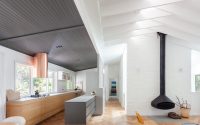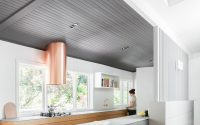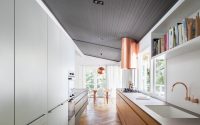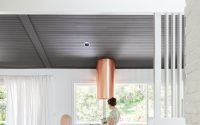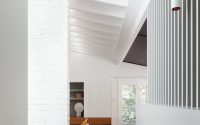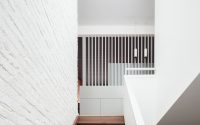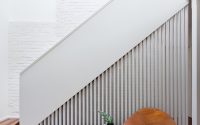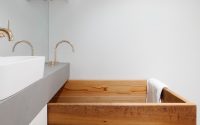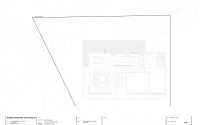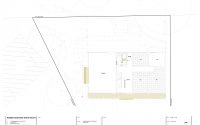Riverview House by Nobbs Radford Architects
Situated in Sydney, Australia, Riverview House is a modern single family residence designed in 2014 by Nobbs Radford Architects.
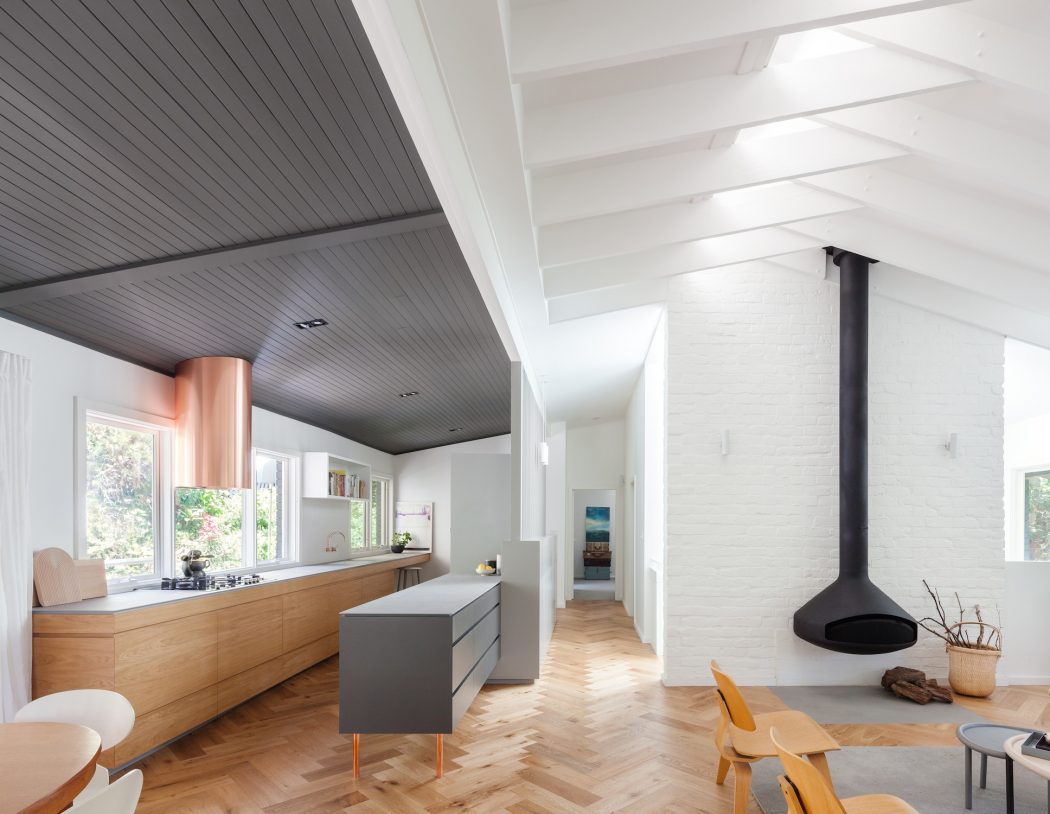







About Riverview House
Located in Sydney, Australia, the Riverview House by Nobbs Radford Architects redefines modern living. Designed in 2014, this former medical center in Northcote now stands as a three-story residence. It takes full advantage of its original structure, presenting intriguing spatial opportunities.
A Welcoming Entrance
Entry is directly off the street into a seven-meter high space. A Japanese Maple greets visitors, with light pouring through a full-height north-facing window. This design ensures the interior remains bright and airy throughout the day.
Elegant Kitchen and Dining Area
The kitchen features sleek, modern design elements. Dark gray ceilings contrast with light wood cabinetry, creating a sophisticated aesthetic. A striking copper range hood becomes an immediate focal point. The open-plan layout seamlessly connects the kitchen to the dining area, where large windows offer views of lush greenery.
Comfortable Living Spaces
The living area boasts a hanging black fireplace, adding warmth and style. White brick walls and exposed beams enhance the modern, clean lines of the space. Adjacent, a mezzanine lounge provides a cozy spot to relax, overlooking the entryway below.
Stylish Bedrooms and Bathrooms
The lower level houses two bedrooms, each designed with comfort and simplicity in mind. The bathroom features a unique wooden bathtub, blending modern fixtures with natural materials. On the top floor, the master suite offers stunning rooftop views, providing a serene retreat from the bustling city below.
Functional and Beautiful Staircase
A folded timber staircase connects all levels of the house. Its design is both functional and visually appealing, complementing the home’s modern aesthetic. The first-floor study offers views over the entry space and the street, providing a perfect work-from-home environment.
Conclusion
The Riverview House exemplifies modern design, with dynamic light, refined materials, and voluminous spaces. Nobbs Radford Architects have transformed this former medical center into a contemporary haven, perfectly suited for modern living in the heart of Sydney.
Photography by Brendan Finn
Visit Nobbs Radford Architects
- by Matt Watts