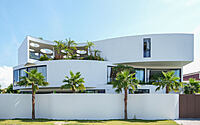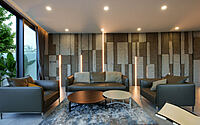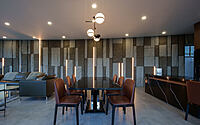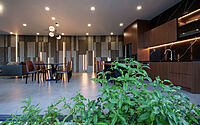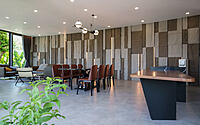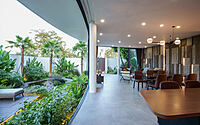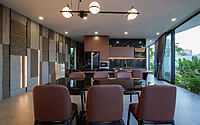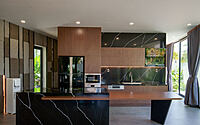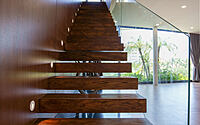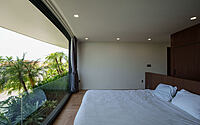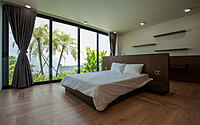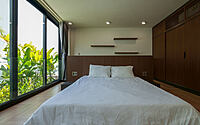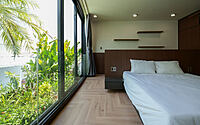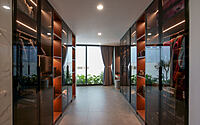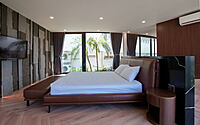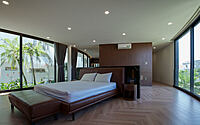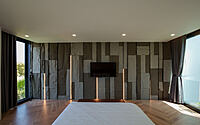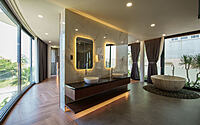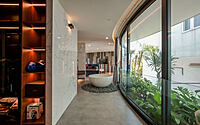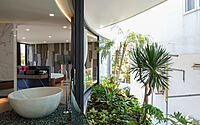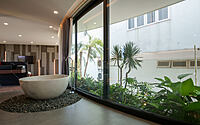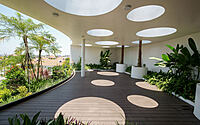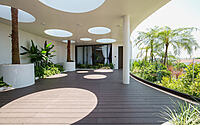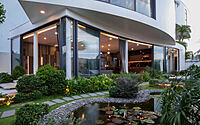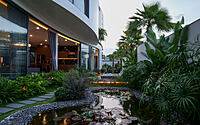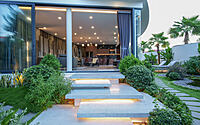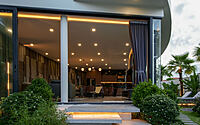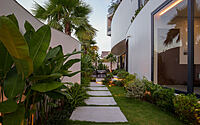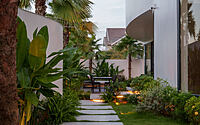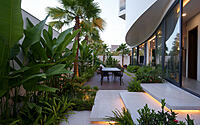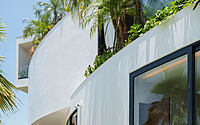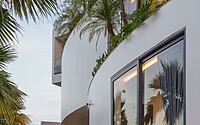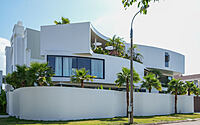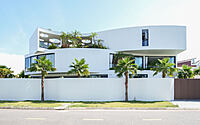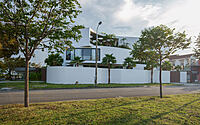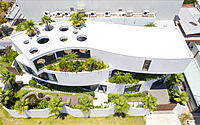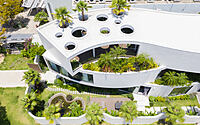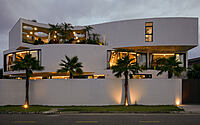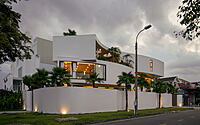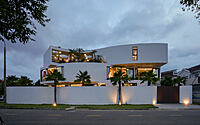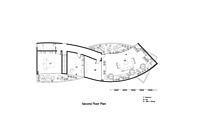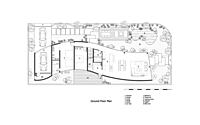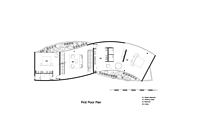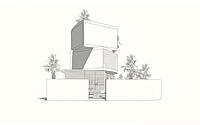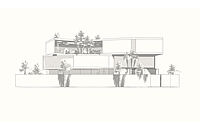Waves House: A Nature-Inspired Coastal Home for Multi-Generational Living
Waves House is a stunning three-story residence designed by 85 Design, located in the coastal city of Tam Kỳ, Vietnam.
This modern masterpiece offers a harmonious blend of nature, light, and privacy, perfect for a multi-generational family. Inspired by the ebb and flow of waves, the residence features innovative hollow floor technology and large curved aluminum and glass sliding doors to create spacious, light-filled interiors. With lush gardens and a green terrace, Waves House provides an oasis of tranquility for all ages.












About Waves House
Waves House: Meeting Modern Lifestyle and Health Needs
Recognizing that the investor’s 30-year-old house no longer suits their modern lifestyle, and considering their aging parents’ declining health, the goal is to design a new home that offers a better living space, catering to their current lifestyle and promoting their parents’ well-being.
Balancing Privacy and Family Bonding in Design
We aim to create a simple, modern house that allows for ample light and airflow, embraces nature, and maintains optimal privacy. With multiple family members living together, the design must accommodate both private and communal spaces for family bonding.
Incorporating Coastal Inspiration and Structural Safety
Inspired by waves crashing on the shore, our design embraces the coastal city location. Translating this concept into reality, however, requires ensuring structural safety and aesthetic efficiency. We evaluated several structural options and opted for hollow floor technology, commonly used in public projects. Its advantages include freeing up space, creating large and visually appealing areas, and maintaining safety. The aluminum and glass system incorporates large curvatures that slide to connect indoor and outdoor spaces as needed.
Ground Floor: Accessible Living Spaces and Garden Connection
The ground floor features a common living space, including a kitchen and living room, a bedroom for parents, a guest bedroom, a laundry room, a garage, and a technical room. All spaces have direct access to the garden, providing natural light and ventilation. We designed these spaces to minimize heat and sunlight exposure in summer. The garden serves as a gathering place for family fun and dining while reducing heat radiation from concrete surfaces. Connecting living and dining spaces, bedrooms, and the garden is crucial for families with elderly members and children.
First Floor: Expansive Bedrooms and Common Room
The first floor houses the primary bedroom with an attached dressing room and restroom, an additional bedroom, and a common room. We expanded these spaces using large sliding doors instead of solid walls, all opening to small gardens for easy access to light and air.
Second Floor: Additional Bedrooms and Green Terrace
Two more bedrooms, a worship room, and a spacious green terrace suitable for small gatherings occupy the second floor. We designed each room on this level to face the terrace, emphasizing the feeling of being surrounded by nature and breathing fresh air.
Ongoing Support and Client Satisfaction
Throughout construction and after the owner’s move-in, we regularly visited the site to monitor the project’s progress and gather feedback on their living experience. The owner expressed satisfaction with their new home, noting increased enjoyment and improved sleep quality.
Photography courtesy of 85 Design
Visit 85 Design
- by Matt Watts