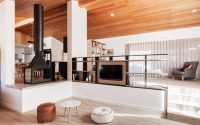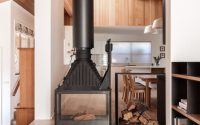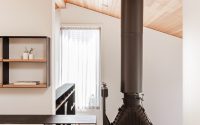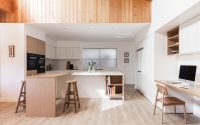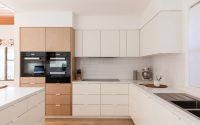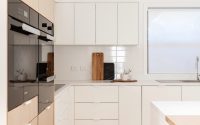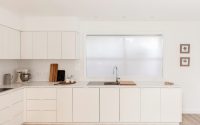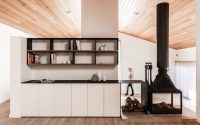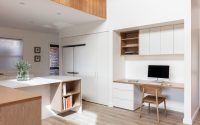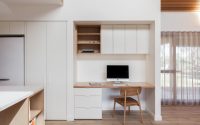Green West House by Source Architects
Green West House is a modern single family residence located in Orange, Australia, designed in 2016 by Source Architects.








About Green West House
The Green West House in Orange, Australia, designed by Source Architects, represents a modern rework of an early 1980s home. This 2016 redesign aimed to create a light, contemporary home for retirement. The original house was dark, featuring slate floors and internal face brick. The designers opened up living spaces by strategically removing walls and restructuring the living, dining, kitchen, and master bedroom areas.
Revitalized Living Spaces
The living area now boasts a central, striking black fireplace. This centerpiece divides the space, adding both function and aesthetic appeal. Warm timber ceilings and floors contrast with the neutral palette, creating an inviting atmosphere. The custom joinery, including a built-in bookshelf and TV unit, further enhances the room’s modern look.
Functional and Stylish Kitchen
The kitchen features a minimalist design with clean lines and ample storage. White cabinetry paired with wooden accents keeps the space bright and cohesive. A built-in study nook integrates seamlessly into the kitchen area, making efficient use of space. This nook is perfect for managing household tasks or working from home.
Unified Design Elements
Throughout the home, consistent design elements unify the spaces. The master bedroom, restructured for optimal flow, follows the same warm, neutral palette. The ensuite and bathroom showcase new fixtures and finishes, while the laundry room benefits from custom joinery. Every detail, down to the reupholstered existing furniture, aligns with the overall design.
The Green West House exemplifies how thoughtful design can transform a dated home into a modern sanctuary, perfect for the next chapter of life..
Photography courtesy of Source Architects
Visit Source Architects
- by Matt Watts