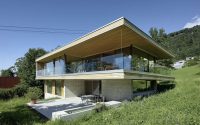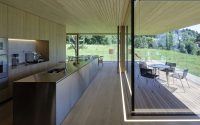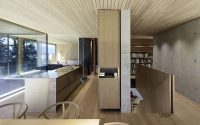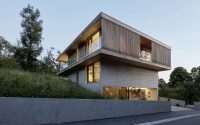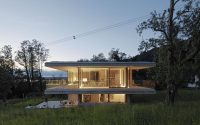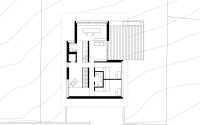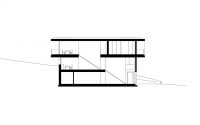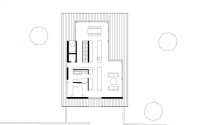House D by Dietrich / Untertrifaller Architekten
Located in the Austrian town of Bregenz, House D is a contemporary private residence designed in 2016 by Dietrich / Untertrifaller Architekten.






About House D
Contemporary Elegance in the Heart of Austria
House D, designed by Dietrich / Untertrifaller Architekten in 2016, stands proudly in Bregenz, Austria. This contemporary house boasts a striking geometric form that seamlessly blends into the lush mountain landscape overlooking Lake Constance.
Architectural Harmony: Exterior Brilliance
The house’s exterior is a testament to modern design, featuring expansive glass walls and wooden accents. The structure is divided into three stories, each thoughtfully designed to maximize views and natural light. The top floor’s wrap-around patio enhances the connection to the surrounding nature, creating a harmonious balance between the indoors and outdoors.
Interior Sophistication: Room by Room
Upon entering the house, the first floor reveals a functional space with the entrée and utility rooms. The second floor houses the guest and children’s rooms, designed with comfort and privacy in mind.
Ascending to the third floor, the open layout of the kitchen, dining, and living areas exudes a sense of spaciousness. The sleek design of the kitchen, with its modern appliances and ample counter space, is perfect for both everyday cooking and entertaining guests.
Adjacent to the kitchen, the dining area features large windows that provide stunning views of the landscape, making every meal a scenic experience. The living room, with its minimalist design and cozy seating, offers a perfect spot for relaxation.
The master bedroom, also located on the third floor, is a serene retreat with expansive windows and access to the wrap-around patio. The connection to nature is emphasized throughout the home, making House D a true architectural gem in Bregenz.
House D showcases the perfect blend of modern design and natural beauty, highlighting the craftsmanship and attention to detail that Dietrich / Untertrifaller Architekten are known for.
Photography by Bruno Klomfar
Visit Dietrich / Untertrifaller Architekten
- by Matt Watts