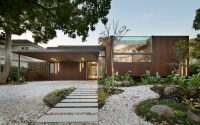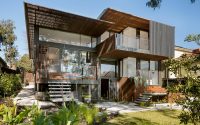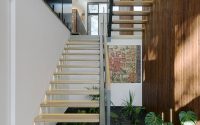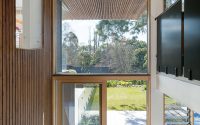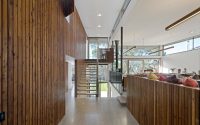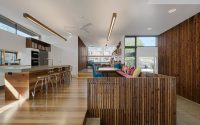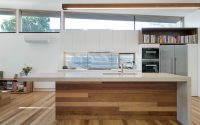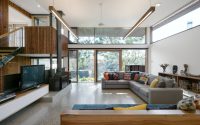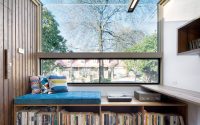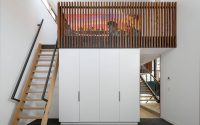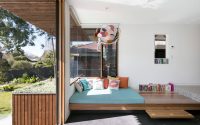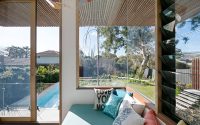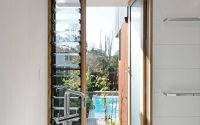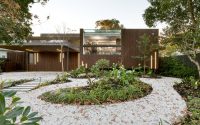Trail House by Zen Architects
Located in Melbourne, Australia, Trail House is a contemporary two-storey residence designed in 2015 by Zen Architects.












About Trail House
Welcome to Trail House, a striking example of contemporary design by Zen Architects. Located in the serene suburbs of Melbourne, Australia, Trail House presents an elegant fusion of architecture and nature. Designed in 2015, this two-story home captures the essence of modern living with an environmental conscience.
Integrating With Nature
As you approach Trail House, its external beauty is immediate. The home sits comfortably on the land, complementing the gentle slope of its suburban Melbourne surroundings. Its facade showcases natural materials that speak to the landscape, providing a seamless transition from the urban environment to a personal oasis. The wooden exterior, punctuated by large windows, invites the outside in, promising a light-filled interior that celebrates the sun’s path.
A Fluid Transition Inside
Stepping through the front door, the open-plan living space unfolds with grace. The roomy interior is bathed in natural light, a direct result of the thoughtfully placed windows that also offer glimpses of greenery at every turn. Wooden elements continue from outside to inside, providing warmth and continuity. The heart of the home, the kitchen, boasts a spacious island and flows into the dining area, making it perfect for family gatherings.
Adjacent to the kitchen, the living room is an inviting space. Comfortable seating arrangements and strategic lighting make it an ideal spot for relaxation or socializing. The continuity of wooden accents carries through, with shelving and structural elements tying back to the home’s naturalistic theme.
Private Quarters and Shared Spaces
The bedrooms offer a private retreat, where simplicity and comfort take center stage. Large windows ensure that each room remains connected to the outdoors. The bathrooms follow suit, with clean lines and ample light, some even opening to the outside, blurring the lines between indoor luxury and outdoor vitality.
Climbing the stairs, the second story provides versatile spaces that cater to both privacy and open interaction. The design allows for clear sight lines across rooms, fostering a sense of connectedness throughout the home.
In Trail House, Zen Architects have created a home that not only stands out for its design but also for its intelligent use of sustainable principles. It’s a space where warmth meets light, form meets function, and architecture meets nature, offering a place of rest and rejuvenation for those who dwell within.
Photography by Emma Cross
Visit Zen Architects
- by Matt Watts