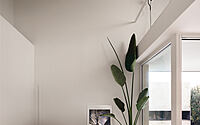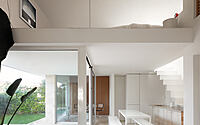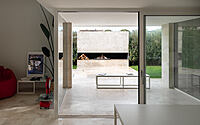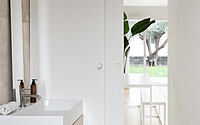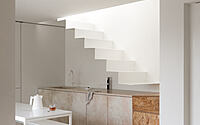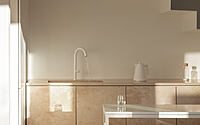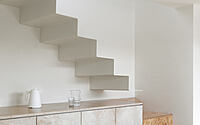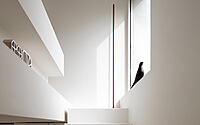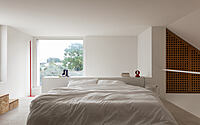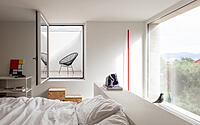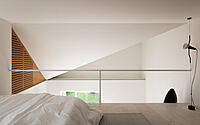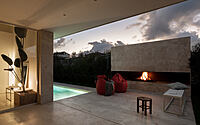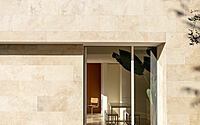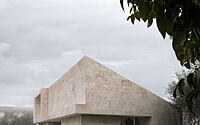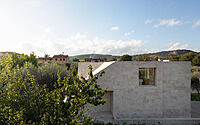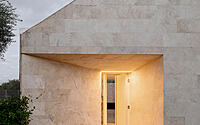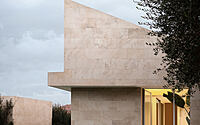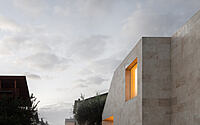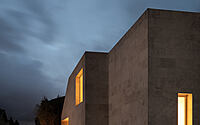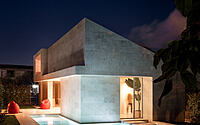Stonehouse: Modern Travertine Marvel in Italy’s Heartland
Discover the Stonehouse, a modern architectural marvel designed by Ö – Michela Ekström in 2023. Located in Fiano Romano, Italy, this unique home embodies a stark dichotomy, with an external solidity and a surprising, light-filled interior.
Crafted entirely from travertine, the small structure resembles one of Munari’s iconic stones, presenting an intriguing balance of form and space. Each room – from the double-height living area to the secluded terrace – unfolds with its own story, culminating in a cohesive narrative that captivates and inspires.










About Stonehouse
An Architectural Marvel: The Stonehouse
On the exterior, The Stonehouse exudes unwavering strength, while its interior brims with airy lightness. This compact structure sports a travertine shell reminiscent of Munari’s iconic stones, emulating the appearance of a distant island.
A Dichotomy of Fortitude and Flux
Upon entering, you are greeted by a fortress showcasing a fascinating contrast between its exterior and interior. A knock on the travertine door unlocks the entrance to an interior cavity – a chasm birthing a constant flux in perception.
Embracing Constraints with Creativity
Faced with the challenge of a minuscule area, the design strategy hinged on the interplay of space, and the concept of observation as a creative act. The result? A double-height space, a mezzanine, a glazed patio, a sequestered terrace boasting an open sunset window, an outdoor fireplace, and a snug corner swimming pool. Each element, united by the persistent presence of travertine, spins a different scenario while maintaining a coherent narrative.
Strategic Planning Born from Circumstances
The house plan arose organically from the plot’s conditions and the necessary separation from neighbors. Occupying a mere 6×12 m (approximately 20×40 ft) footprint, the ground floor presents a rectangular open space. The glazed patio subtly delineates the indoor-outdoor boundary, complemented by an outdoor fireplace adding a theatrical side scene. The journey continues up a metal staircase, leading to a secluded first-floor terrace and mezzanine, open to the sky yet closed off for privacy. An angled double-height space seamlessly connects the home’s two levels, enhancing visual flow.
The Reflective Role of Water
In addition to travertine, water emerges as the second defining material. Behind the structure, water reflections dynamically redefine the connection between the ground and the sky. Together, these elements craft an architectural narrative that is both robust and constantly evolving.
Photography by Carlo Oriente
Visit Ö – Michela Ekström
- by Matt Watts