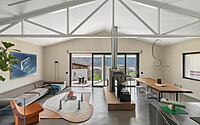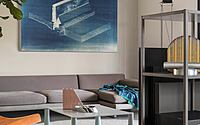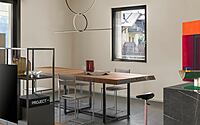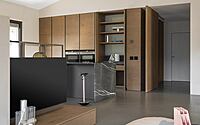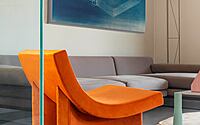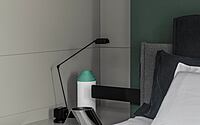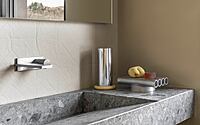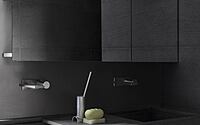D029: Officina Magisafi’s Stunning House Renovation
Delve into the spectacular transformation of D029, a once-neglected 1970s house nestled in the enchanting province of Bergamo, Italy, now reborn through the visionary craftsmanship of Officina Magisafi.
A grand example of an adaptive and imaginative renovation, the property exhibits a striking balance of industrial aesthetics and an opulent material palette, which is deeply influenced by the owner’s passion for the United States. From its custom-designed metal truss and expansive spaces to its tailored oak wall, the house tells a compelling story of detailed craftsmanship and ambitious design that transcends the ordinary.








About D029
Discovering D029: From Faded to Fabulous
Situated in Colzate, a short drive from Officina Magisafi’s headquarters in the province of Bergamo, D029 unfolds a story of transformation. The project sparked from a 1970s house, standing vacant for over fifteen years. Initially, the interior was claustrophobic and nonfunctional. Thus, co-founders of Officina Magisafi, Claudio Acquaviva and Debora Bordogni, decided to revamp most of the existing structure. The vision was clear—experiment, innovate, and rebuild.
Embracing an Industrial Aesthetic
As the clients put their trust entirely in us, we committed to reflecting their love for industrial aesthetics and the American style. Consequently, the project D029 turned into an exercise of imagination, a dive into innovative materials, and cutting-edge designs.
Reimagining Spaces: From Compact to Open
The prime goal of the renovation was to free the interior from constraints and conceive spacious, open areas. A part of this mission was to reintroduce the original stairwell, transforming it into an extension of the main floor. Simultaneously, this process brought forth a delightful interplay of double heights.
Crafting a Modern Interior with Vintage Charm
Officina Magisafi introduced a custom-designed metal truss in the living area. Serving primarily as a functional and structural element, the truss also contributed to the room’s aesthetic appeal. The new design breathed life into the formerly cramped space, now expanded and brimming with light. This renewed ambiance further enhanced the dialogue between a dark colour palette and the rich materials used.
Harnessing the Power of Local Craftsmanship
Different types of stones and marbles were incorporated, like Ceppo di Grè for the external facades (and partially the interiors), grey marble for the kitchen, and basalt stone for the stairs. These elements harmoniously contrasted with the herringbone American walnut parquet. A locally crafted oak wall became a project within a project, serving multiple purposes while connecting the different spaces of the house.
Innovating with Experimental Techniques
Within D029, Officina Magisafi put its experimental ethos into practice, researching and employing new techniques and materials. However, the aesthetic wasn’t the sole focus. Each element underwent a meticulous selection process to ensure its functionality and craftsmanship, turning this small-scale project into an ever-growing challenge.
A Custom-Made Wonderland
The studio took a comprehensive approach, designing custom-made furnishings and a unique lighting system. These features were then combined with modern furniture comprising geometric and brightly colored volumes, highlighting the space’s architectural beauty.
Fine-Tuned Styling and Interior Accents
The interior styling was a collaborative endeavor between Officina Magisafi and Veronica Leali. They selected pieces that would accentuate the architecture of the residence. The spacious living room hosts furniture from Vero, Alias, and a colorful cc-tapis carpet. Artwork by Andrea Bocca, along with various other decor pieces, enhance the lively conversation within the space.
Officina Magisafi’s Design Philosophy: Silent Yet Powerful
D029 manifests Officina Magisafi’s unspoken design philosophy—careful planning, customer-centric design, and a balance between imagination, experimentation, and reality. Often, pure instinct guided by the clients’ personality and the space’s narrative inspires the design. Every aspect of D029, from its materials to furnishings, was meticulously selected to unlock the house’s hidden potential.
Photography by Alessandro Saletta | DSL Studio
Visit Officina Magisafi
- by Matt Watts