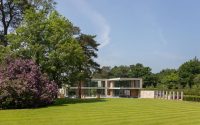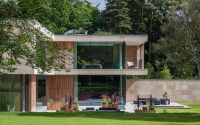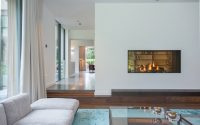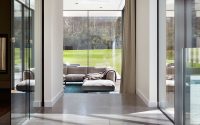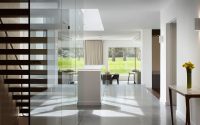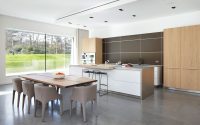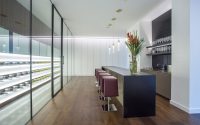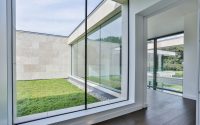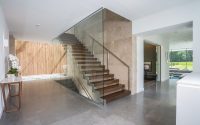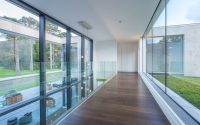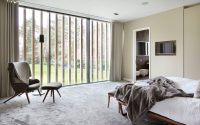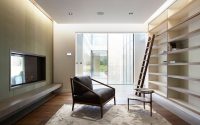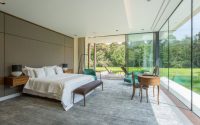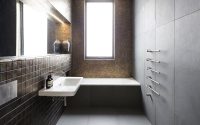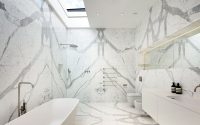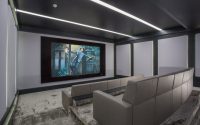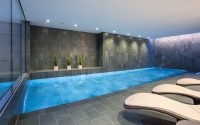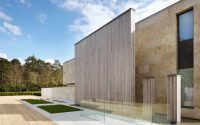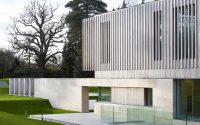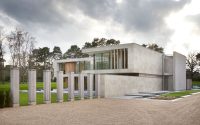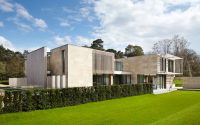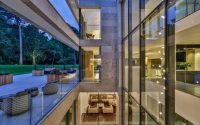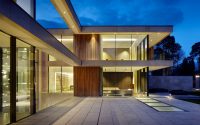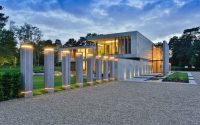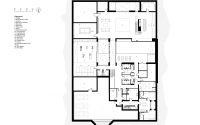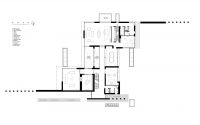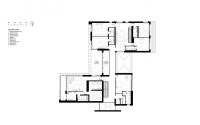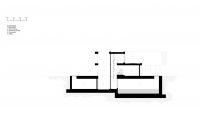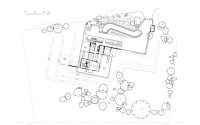Private Residence by Lewandowski Architects
Designed in 2016 by Lewandowski Architects, this luxurious private residence is situated in Surrey, England, United Kingdom.
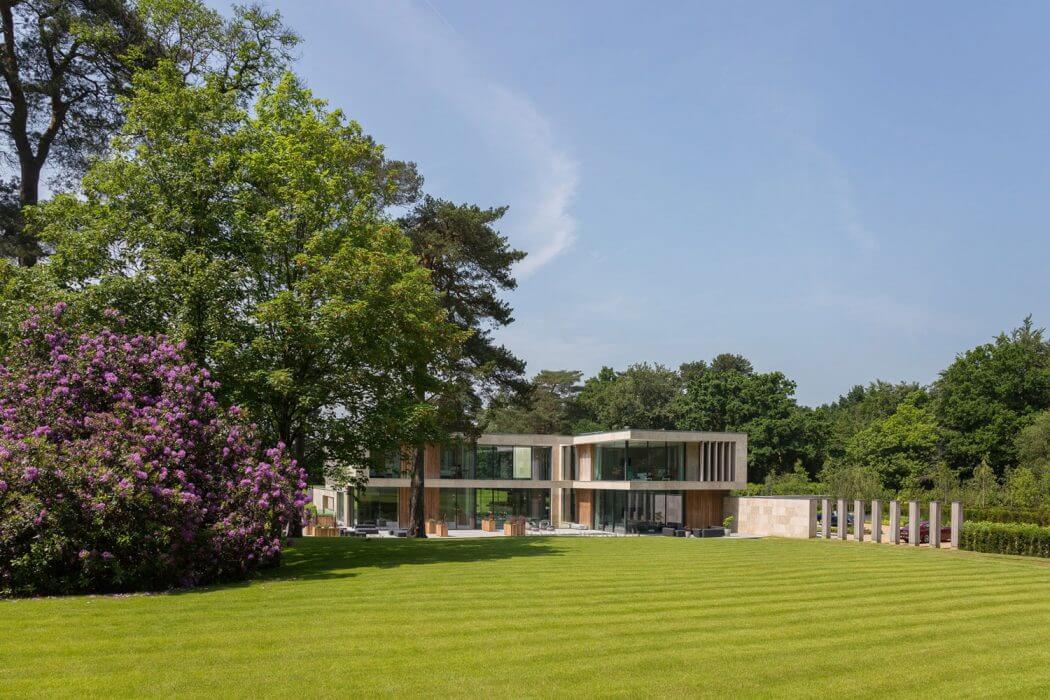












About Private Residence
Contemporary Architecture on Prime Land
Jura exemplifies contemporary architecture, making the most of its prime five-acre site within the exclusive Wentworth Estate. This home blends modern design with the land’s unique features, creating an inspiring structure.
Elegant and Functional Design
The property spans three floors, with two above ground and one below, totaling approximately 2000 sqm (21,528 sqft). Designers crafted both the exterior and interior to appeal to a wide audience, focusing on a “virtual client” concept.
Seamless Integration with Nature
Clean, contemporary lines and natural stone walls complement the wooded surroundings. Iroko cladding adds durability and elegance, maturing as the building settles. Ultra-slim glass sliding doors maximize natural light and offer panoramic views.
High Specification and Efficient Design
Balancing high specifications with efficient design was crucial. The natural stone walls, full-height glazing, and Iroko cladding combine functionality with beauty, ensuring the home remains true to its contemporary roots.
Photography by Jack Hobhouse & Ed Kingsford
Visit Lewandowski Architects
- by Matt Watts