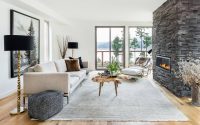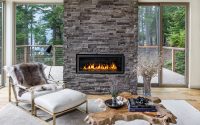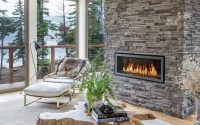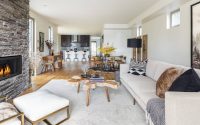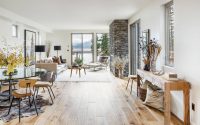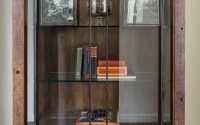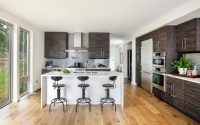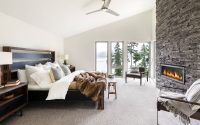Domerie Bay Home by Jason Dallas Design
Designed in 2016 by Jason Dallas Design, Domerie Bay Home is an inspiring single family home situated in Ronald, Washington, United States.

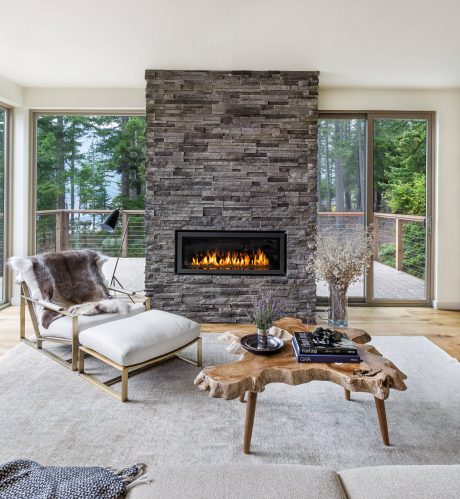
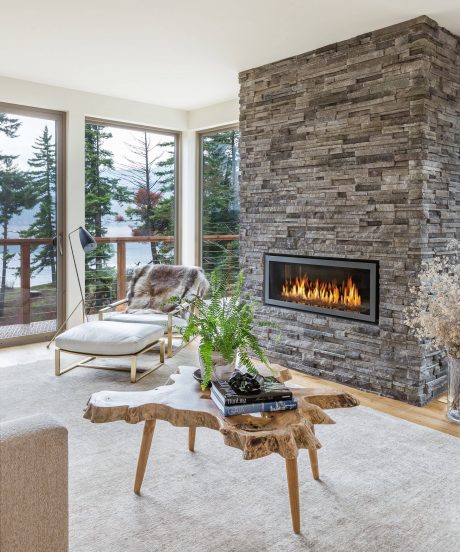
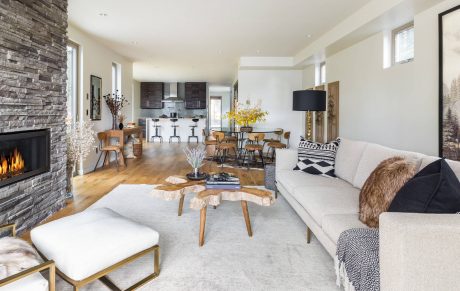
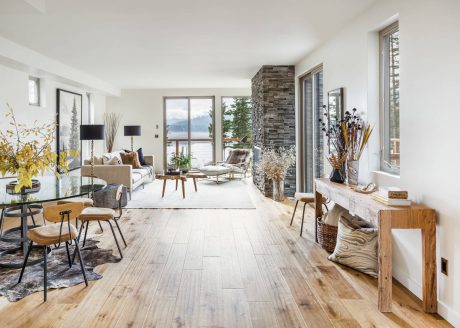
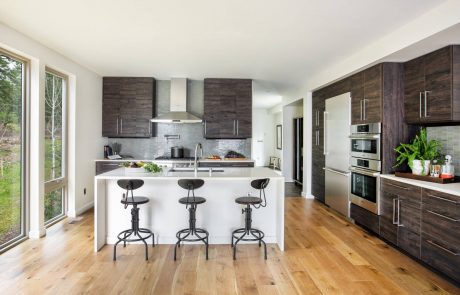
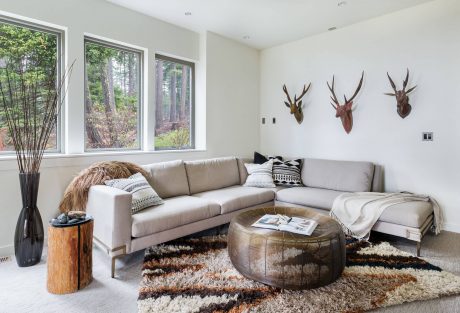
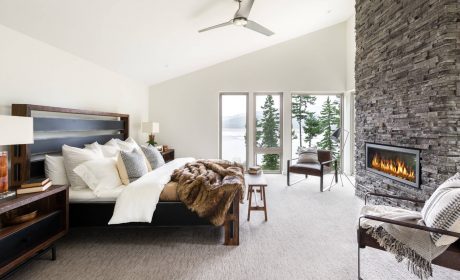
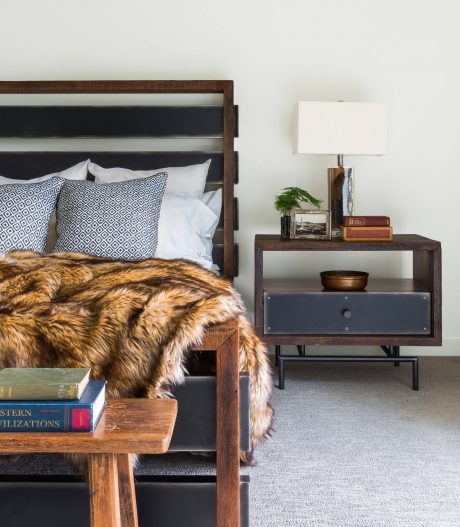
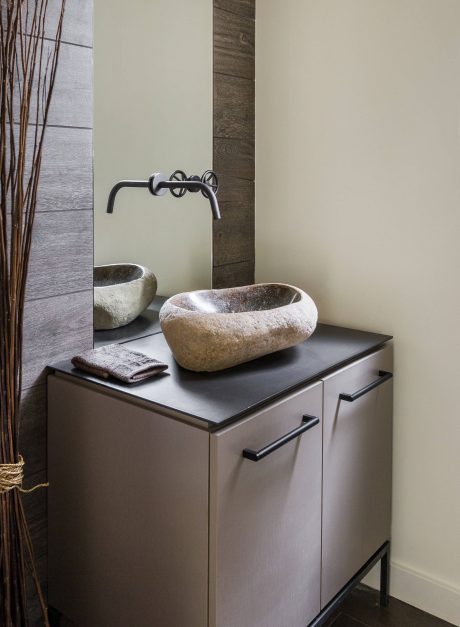
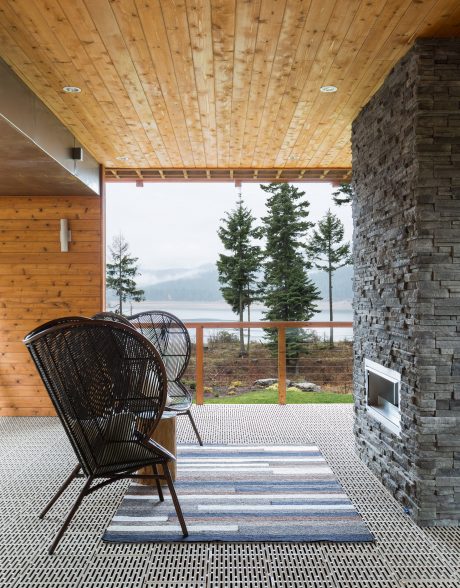
About Domerie Bay Home
Located in Ronald, Washington, the Domerie Bay Home is a contemporary masterpiece designed by Jason Dallas Design in 2016. This house embodies modern design while embracing its natural surroundings.
Exterior Elegance
The exterior of the Domerie Bay Home features a stunning combination of wood and stone. The spacious patio, with a breathtaking view of the lake and surrounding trees, provides a perfect place to unwind. Comfortable, modern chairs and a stylish rug enhance this outdoor space, creating an inviting atmosphere.
Living Room Luxury
Stepping inside, the living room is bathed in natural light from large windows overlooking the serene landscape. A sleek stone fireplace serves as a striking focal point. The neutral-toned sofa, accent pillows, and rustic coffee table complement the room’s contemporary decor.
Cozy Corner
Adjacent to the living room, a cozy reading nook offers a comfortable chaise lounge, perfect for relaxing by the fire. The seamless transition from the living room to the nook highlights the home’s open floor plan and thoughtful design.
Sophisticated Dining and Kitchen Area
The open dining area features a modern glass table and chic wooden chairs. Nearby, the kitchen boasts dark wood cabinets, a sleek island, and state-of-the-art appliances, making it a culinary haven.
Serene Master Suite
The master bedroom continues the theme of luxury and comfort, with a plush bed, soft linens, and another stone fireplace. Large windows frame picturesque views, blending the indoors with the natural beauty outside.
Stylish Bathroom
The bathroom’s design includes a unique stone sink and modern fixtures. Clean lines and natural elements create a spa-like retreat within the home.
Inviting Family Room
In the family room, a large sectional sofa and textured rug offer a cozy space for gatherings. Decorative elements, like mounted antlers and a rustic side table, add character to the room.
The Domerie Bay Home by Jason Dallas Design showcases contemporary style while seamlessly integrating with its beautiful surroundings. This house is a perfect blend of modern comfort and natural beauty, offering a tranquil retreat in Ronald, Washington.
Photography courtesy of Jason Dallas Design
Visit Jason Dallas Design
- by Matt Watts