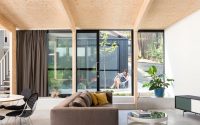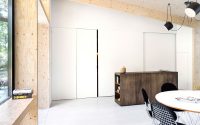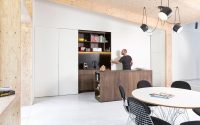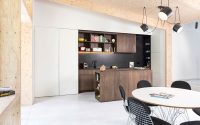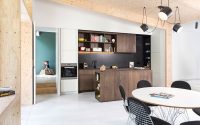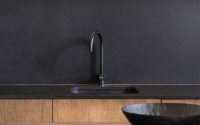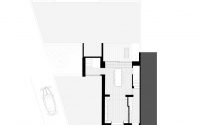House in Leuven by Rob Mols and Studio K
House in Leuven is a modern single family house located in Belgium, designed by Rob Mols and Studio K Interior and Landscape Architects.

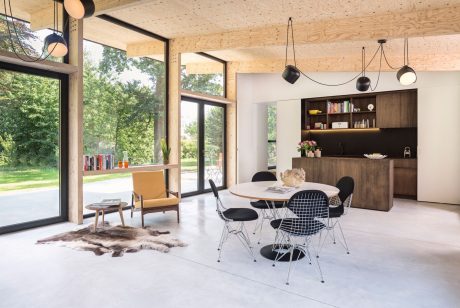
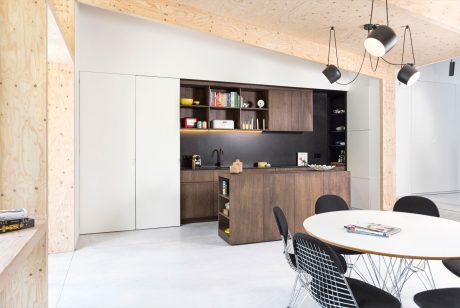
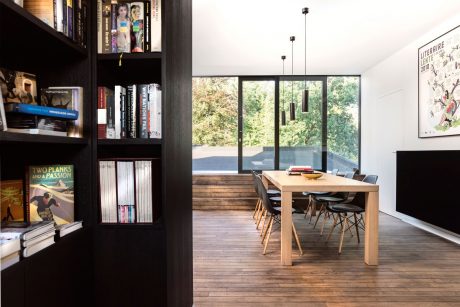
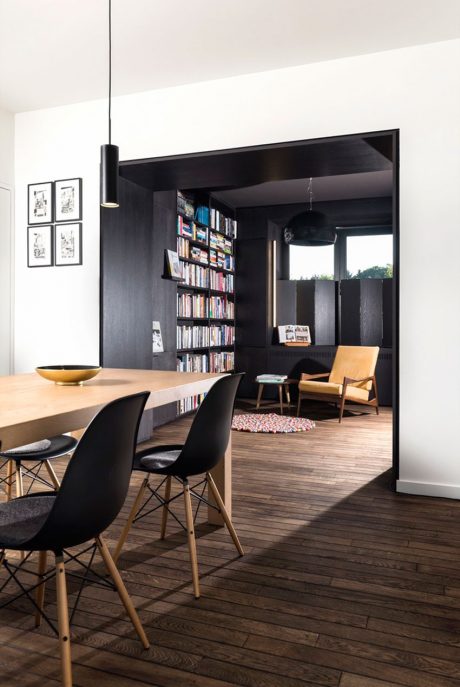
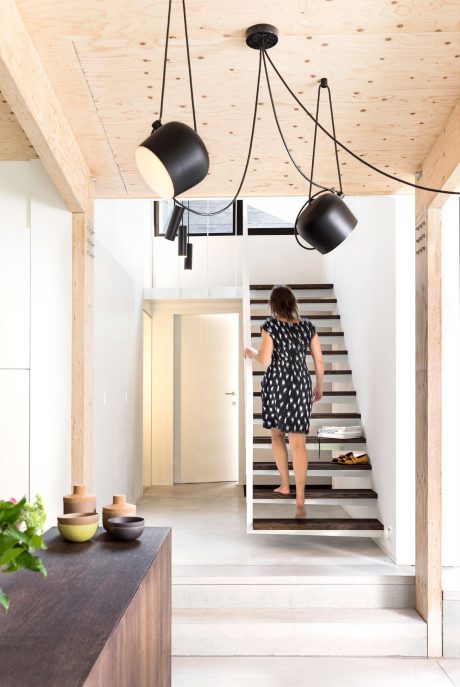
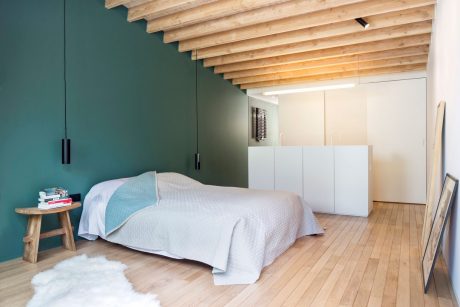
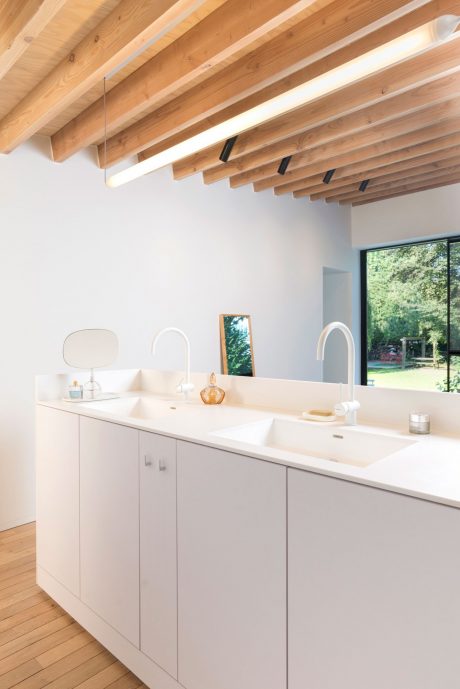
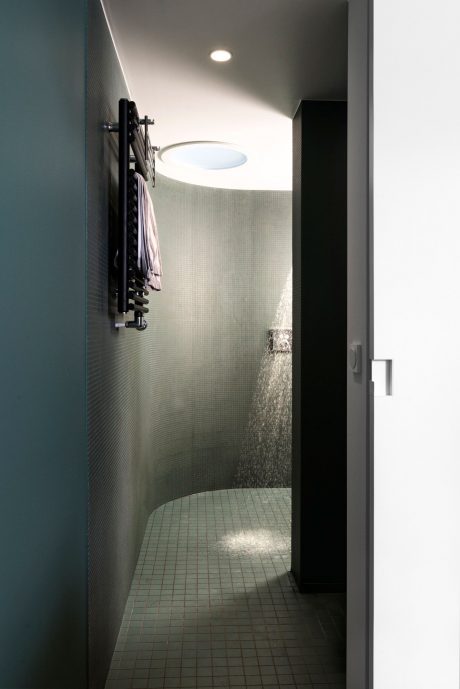
About House in Leuven
In the picturesque town of Leuven, Belgium, the “House in Leuven” designed by Rob Mols and Studio K presents a unique blend of modern aesthetics and functional living. Completed recently, this semi-detached house offers a fresh perspective on residential architecture.
Stepping Inside: The Living Area
Upon entering, visitors are greeted by a spacious living area that exemplifies modern design. The space is defined by clean lines, a neutral color palette, and abundant natural light streaming in through large glass windows. A minimalist approach to furniture enhances the sense of space, making it a perfect setting for relaxation or social gatherings.
The Heart of the Home: Kitchen and Dining
The kitchen and dining area seamlessly combine functionality with style. The kitchen sports sleek, white cabinetry contrasted against dark countertops and wooden accents, reflecting a chic, modern vibe. Adjacent to the kitchen, the dining area hosts a large table surrounded by iconic chairs, ideal for family meals or entertaining guests.
Personal Retreats: Bedrooms and Bathrooms
The bedrooms of the house offer a personal retreat with soothing color schemes and natural materials, promoting a restful ambiance. Each room features large windows that provide views of the surrounding greenery, integrating the outdoors with the indoors. The bathrooms echo the home’s modern theme with their streamlined fixtures and subtle textures, ensuring a refreshing and upscale experience.
Functional Elegance: Additional Spaces
Noteworthy are the home’s additional spaces, such as the bespoke staircase that not only connects the different levels but also serves as a striking architectural element. The integration of storage solutions and work areas throughout the house underscores its practical design.
This tour of the House in Leuven by Rob Mols and Studio K showcases a remarkable balance of modern design and everyday comfort, making it a distinguished project in the realm of contemporary architecture.
Photography by David Dumon
Visit Rob Mols
Visit Studio K Interior and Landscape Architects
