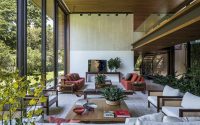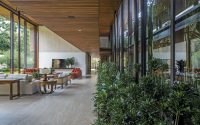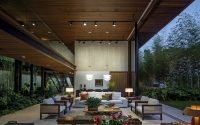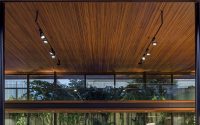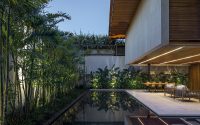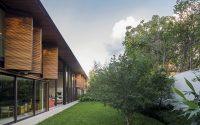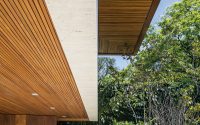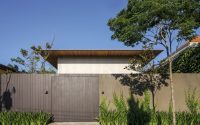MLA House by Jacobsen Arquitetura
Designed in 2014 by Jacobsen Arquitetura, MLA House is an inspiring single family residence situated in Jardim Paulista, São Paulo, Brazil.

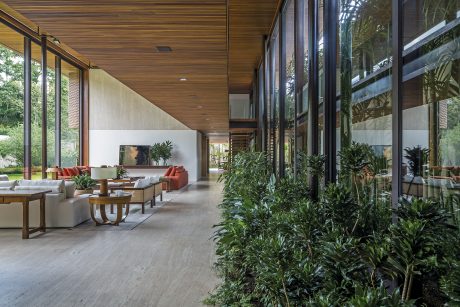
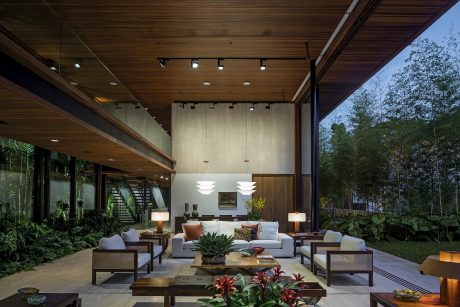
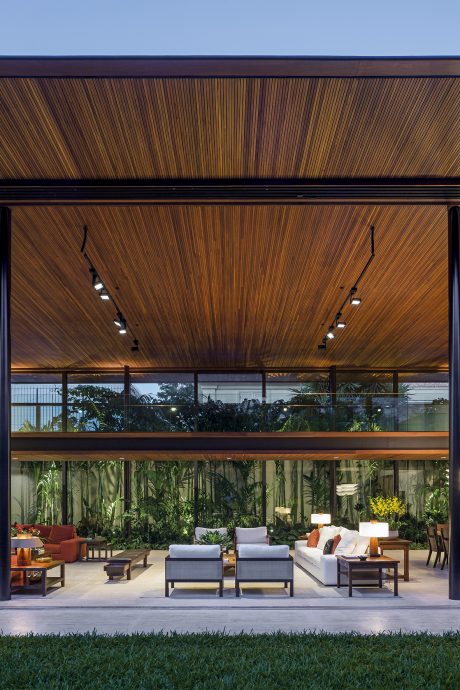
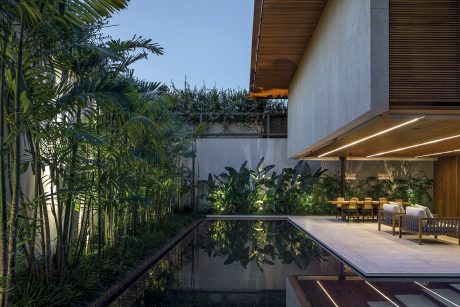
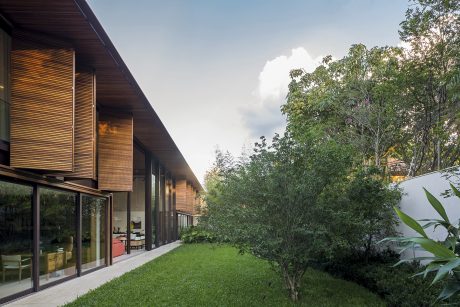
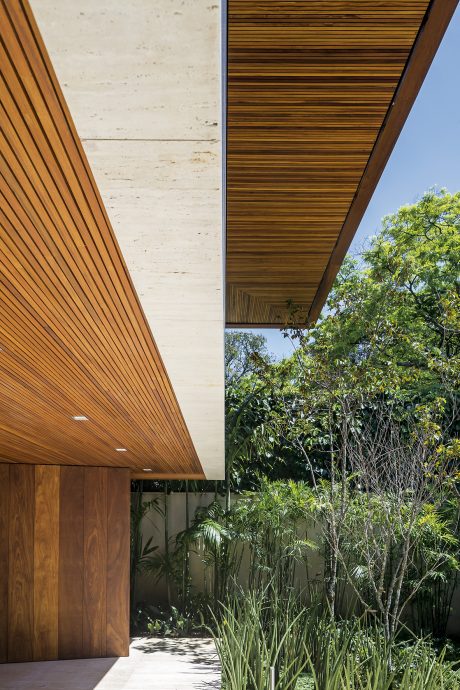
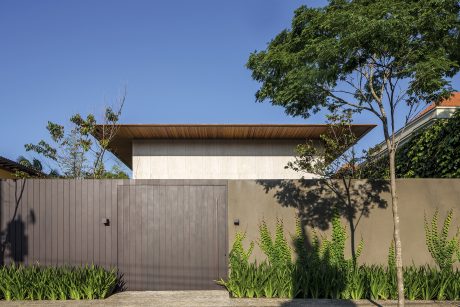
About MLA House
Designed in 2014 by the renowned Jacobsen Arquitetura, MLA House stands as a sophisticated example of contemporary architecture in Jardim Paulista, São Paulo. This house, conceived to blend modern engineering with natural materials, offers a cozy yet open atmosphere that invites the outside in while maintaining a private, personal feel.
The Architectural Facade and Garden
From the outside, MLA House presents a strikingly modest facade. A high perimeter wall conceals a serene setting within, topped by the clean lines of a wooden roof that hints at the elegance inside. As visitors enter, they are greeted by a lush, dense garden designed to be both a visual delight and a buffer against the urban environment. The garden, visible through the large glass windows, sets a tranquil tone that permeates the entire property.
The layout is meticulously planned. The home is shaped as a single volume running parallel to the plot boundary. This design maximizes views of the garden and enhances privacy, making MLA House a sanctuary in the bustling city. Large, sliding glass doors offer an uninterrupted connection between the interior and the landscaped garden, highlighting the integration of indoor and outdoor spaces.
Interior Design: Living and Dining
Inside, the living and dining area forms the heart of the home with its double-height ceiling that amplifies the sense of space. The choice of simple yet luxurious materials, like wood and stone, adds warmth and texture to the rooms. Comfortable, stylish furnishings in earthy tones complement the natural palette. The central living area is designed for relaxation and entertainment, seamlessly connecting to the kitchen and outdoor areas.
The inclusion of an indoor garden within the circulation areas of the house adds a lively touch of greenery, enhancing the connection to nature. This area not only serves as a visual focal point but also improves the indoor air quality, enriching the living environment without the use of intricate designs or heavy ornamentation.
Private Spaces: Bedrooms and Beyond
Ascending to the first floor, the bedrooms are strategically placed at either end of the volume, accessible via a walkway that overlooks the living area. This thoughtful placement ensures each room enjoys optimal sunlight and privacy. The bedrooms are designed with minimalism in mind, featuring large windows that frame views of the surrounding greenery and fill the spaces with natural light.
Further enhancing the sense of privacy and retreat, the master suite includes a spacious bathroom and direct access to a private terrace, offering a perfect spot for quiet contemplation or a morning coffee with a view.
In conclusion, MLA House by Jacobsen Arquitetura not only stands as a beacon of contemporary design but also as a carefully crafted space that respects privacy while celebrating the natural beauty of its surroundings. This house is more than just a place to live; it’s a peaceful retreat tailored to the needs and aspirations of its residents.
For more details on the seamless blend of architecture and interior design, MLA House remains a prominent feature in the world of modern homes, embodying a style that is both innovative and timeless.
Photograpy by Leonardo Finotti
Visit Jacobsen Arquitetura
- by Matt Watts