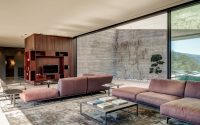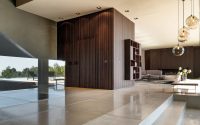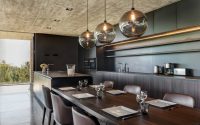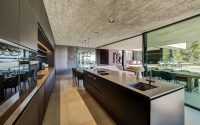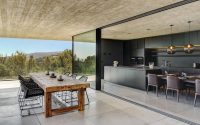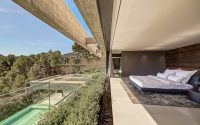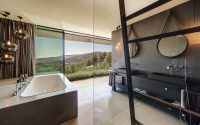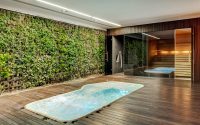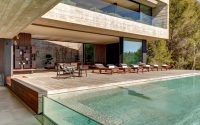Villa Boscana in Spain
Villa Boscana is a beautiful two-storey villa is situated in Son Vida, Mallorca, Spain.

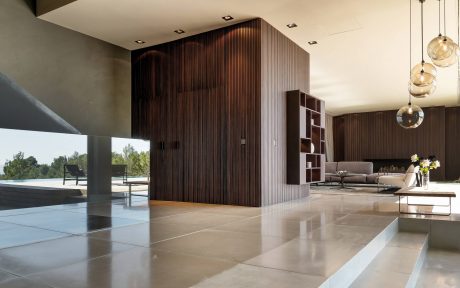
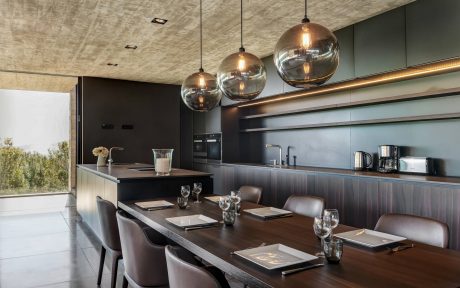

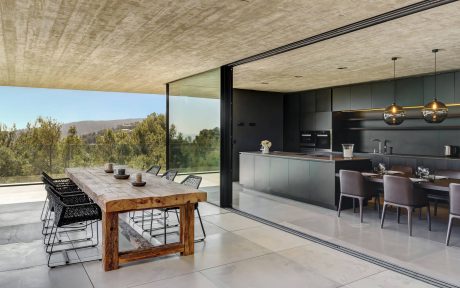
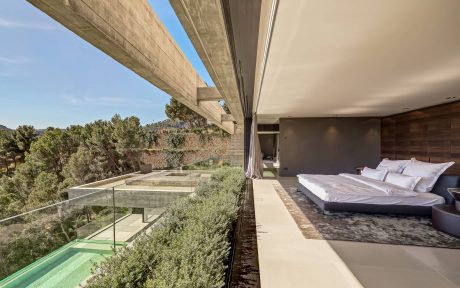
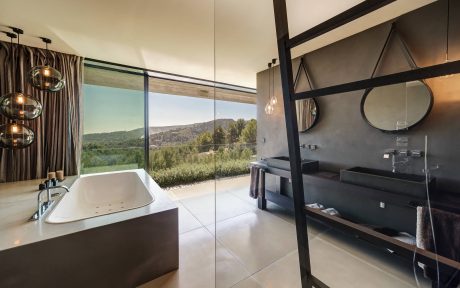
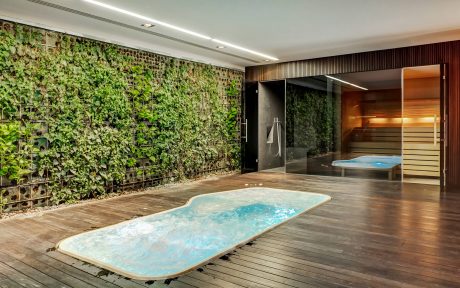
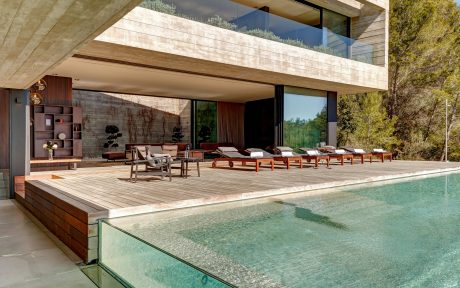
About Villa Boscana
Welcome to Villa Boscana, a modern retreat in Son Vida, Mallorca, Spain. This house represents contemporary design with its clean lines and integration with natural surroundings. Built to blend seamlessly with the landscape, each room offers unique perspectives on luxury and style.
Sleek Exterior Design
The journey into Villa Boscana begins with its striking exterior. The home’s facade combines glass, concrete, and wood, reflecting a sophisticated yet simple architectural style. Large sliding doors open to the deck, merging indoor comfort with the outdoor freshness. The pool area, backed by plush loungers, invites relaxation while offering panoramic views of the verdant hills.
Elegant Living Spaces
Inside, the living room boasts floor-to-ceiling windows that draw in the Mediterranean light, enhancing the soft, earthy tones of the furnishings. The central feature, a custom-built red wood media center, not only serves as a functional piece but also as a focal point that complements the minimalist decor.
Transitioning into the kitchen, the space is equipped with modern appliances and a long dining table, ideal for hosting dinners. Black cabinets contrast with a rustic wood table, creating a dynamic yet cohesive look.
Private and Communal Retreats
The bedrooms and bathrooms maintain the home’s style with neutral palettes accented by dark wood and black metal frames. The master bedroom extends to an outdoor terrace, emphasizing the home’s connection to its natural setting. Bathrooms feature state-of-the-art fixtures, including freestanding tubs and open showers, surrounded by views of the outdoors.
Each space in Villa Boscana is thoughtfully designed to offer comfort and luxury while respecting the natural beauty of its location. This house is not just a place to live; it’s a space to experience the pinnacle of modern architectural design in one of Spain’s most sought-after locations.
Photography by PM Photography
- by Matt Watts