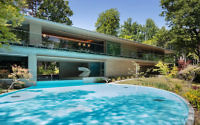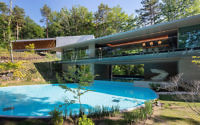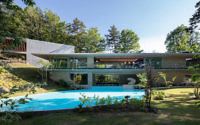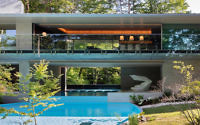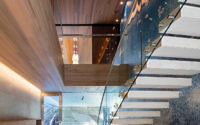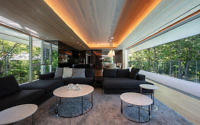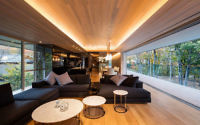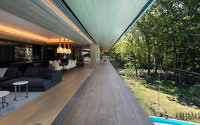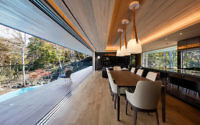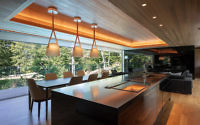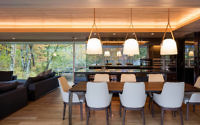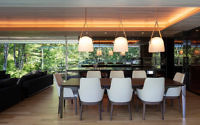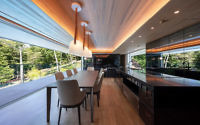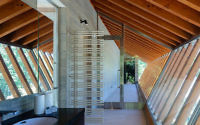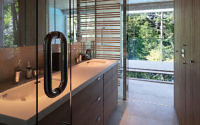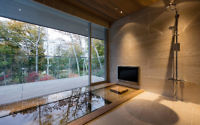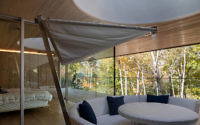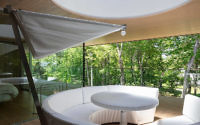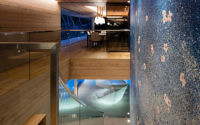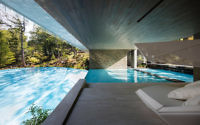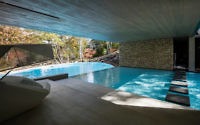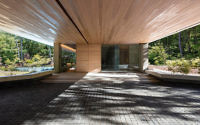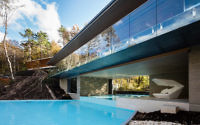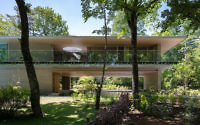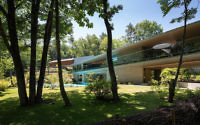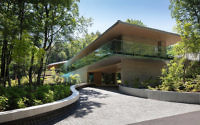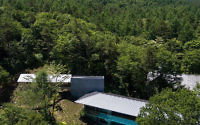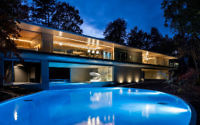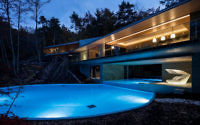Water Glass Villa by M-Architects
Water Glass Villa designed in 2017 by M-Architects, is a modern private residence situated in Japan.












About Water Glass Villa
Nestled in the verdant landscapes of Japan, the Water Glass Villa emerges as a paragon of modern design by M-Architects. Conceived in 2017, this residential jewel captures the essence of luxury and simplicity.
Architectural Mastery in Japan
The villa’s exterior boasts a harmonious blend of glass, concrete, and wood, reflecting a serene balance with nature. As daylight dances across its surfaces, the interplay of light and shadow articulates the clean lines and minimalist aesthetic that M-Architects championed. The expansive pool mirrors the sky, creating an illusion of boundless space that invites tranquility.
A Seamless Indoor-Outdoor Connection
Transitioning indoors, one is greeted by the continuity of space. The open-plan living area extends to the outdoors through floor-to-ceiling windows, ensuring that every room benefits from the panoramic backdrop. The kitchen, marked by sleek surfaces and state-of-the-art appliances, becomes a focal point for culinary creativity and social gatherings.
The living room, adjacent to the kitchen, offers a cozy retreat. Furnished with plush seating and unobtrusive decor, it maintains the home’s modern ethos while providing comfort. The clever use of lighting accentuates architectural details and enhances the villa’s warm ambience.
Intimate Spaces with Expansive Views
The bathroom is a testament to the villa’s thoughtful design, where a shower area with glass walls offers an immersive experience akin to bathing in nature. In contrast, the bedroom’s strategic placement allows for a private haven, complete with views that frame the natural surroundings as living art.
Completing the journey, the villa’s balcony serves as a serene observation deck. It stands as a testament to the symbiotic relationship between architecture and environment that Water Glass Villa exemplifies—a dwelling not just built in nature, but one with nature.
Water Glass Villa, through M-Architects’ visionary lens, redefines modern living, where design and nature coalesce to create an unparalleled residential experience.
Photography by Shigeo Ogawa
Visit M-Architects
- by Matt Watts