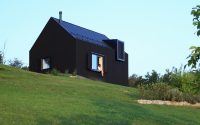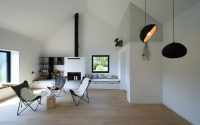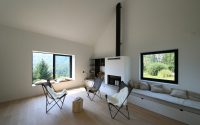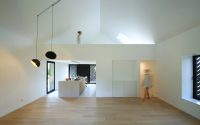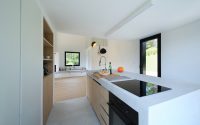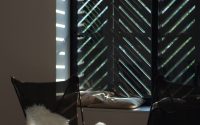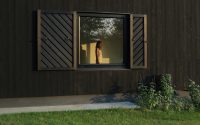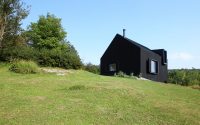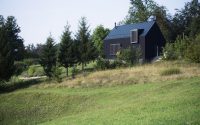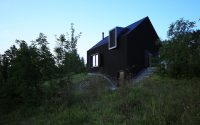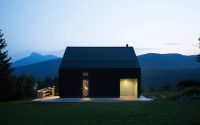Black Lodge by Tomislav Soldo
Located in Ogulin, Croatia, Black Lodge is a modern cottage designed in 2016 by Tomislav Soldo.








About Black Lodge
Unique Beginnings
The house’s creation story is quite unusual. The initial focus was on harmonizing with nature, shaping the design process from the start.
The Role of a Walnut Tree
Initially, a walnut tree stood alone, providing natural shade and serving as the primary outdoor area. As time passed, a terrace formed around the tree, sparking the idea to build the house.
Design Driven by Landscape
The house’s design stemmed solely from the sloped terrain and its panoramic views of the adjacent forest and mountains. The existing terrace also played a crucial role in shaping the country house’s layout.
A Simple, Functional Design
The design did not attempt to mimic the traditional styles of the area. It was meant to be a simple hillside house with a terrace extension and an enclosed lookout point. Key regional features like the pitched roof and wooden facade cladding were incorporated, enhancing its functionality.
With a total floor area of 100 square meters (1076 square feet), the house includes a small basement storage area, a ground floor with a living room, an open kitchen, a bathroom, and a mezzanine-level sleeping area.
Integration and Flow
The design aimed to create a seamless flow between the outdoor and indoor spaces, especially between the kitchen areas and the terrace. This led to an open floor plan that allows for smooth transitions throughout the house.
The structure is seen as a unified volume that reflects the surrounding nature at every point. Inside, the kitchen and bathroom are compact, box-like cores within the larger space.
Built mainly from aerated concrete blocks, the house’s construction progressed quickly. The 30 cm (11.8 inches) thick exterior walls meet all structural and thermal standards without needing additional insulation. A ventilated facade of Siberian larch cladding further enhances thermal efficiency, preventing overheating in summer and heat loss in winter.
During the day, the house presents as a dark, solid block. At night, however, it transforms into a soft, lantern-like figure that lights up the landscape, mimicking the natural sunlight that floods the interior by day.
Photography by Jure Živković
- by Matt Watts