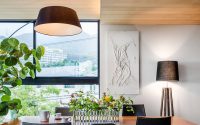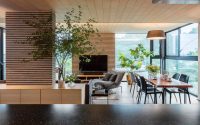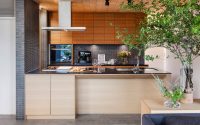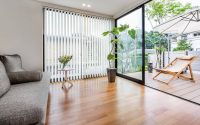Inspiring Home by Mokkotsu
Located in Japan, this inspiring home was designed by the renowned architecture studio Mokkotsu.
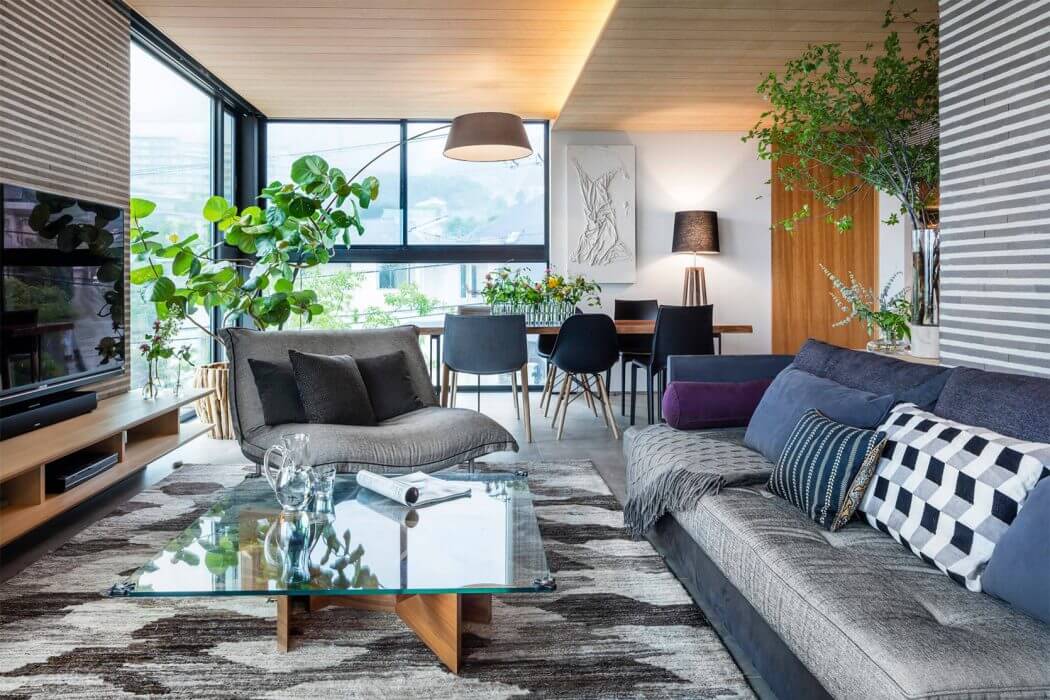







About Inspiring Home
Located in the picturesque setting of Japan, “Inspiring Home” represents a fusion of modern design and natural elegance. Designed by the innovative Mokkotsu in 2023, this three-story house showcases a profound understanding of space and light, creating an inviting atmosphere in every corner.
Exterior Appeal
As one approaches Inspiring Home, the clean lines and minimalistic façade stand out against the lush backdrop. The house, primarily clad in white with contrasting dark accents, uses its geometric structure to capture the natural light, enhancing its modern aesthetic. Ample windows break the monotony, hinting at the warmth that the interiors hold.
First Impressions: The Living Space
Upon entering, the living area greets guests with a spacious, well-lit room dominated by large windows that frame the outdoor scenery. Natural wood elements, interspersed with modern furniture, balance comfort with style. The living room, not just a visual treat, also serves as a functional gathering space for the family.
Transitioning smoothly into the dining area, the open floor plan ensures that the conversation flows as freely as the space. A wooden dining table, surrounded by sleek black chairs, complements the wooden ceiling, creating a cohesive look.
Heart of the Home: The Kitchen
Adjacent to the dining area, the kitchen is a highlight with its modern fixtures and organized design. Wooden cabinets and black backsplashes blend seamlessly, while state-of-the-art appliances underscore the home’s modern theme. A central island serves as both a prep station and a casual spot for quick meals, proving that functionality need not sacrifice style.
Private Quarters
The master bedroom, a testament to minimalist luxury, uses a soft color palette and natural textures to create a calming environment. Large windows ensure the room is bathed in natural light, enhancing the spacious feel. A small desk by the window provides a perfect nook for reflection or work.
The children’s room is vibrant and playful, equipped with bunk beds and colorful decorations that stimulate creativity and joy. Its design carefully considers safety and fun, making it an ideal space for children to thrive.
Bringing the Outdoors In
Each room within Inspiring Home is thoughtfully designed to connect with the exterior, incorporating elements of nature into the decor. This connection is especially evident in the indoor-outdoor flow of the living spaces, where boundaries blur between the built environment and natural surroundings.
Conclusion
Inspiring Home by Mokkotsu stands as a shining example of modern residential architecture in Japan. With its thoughtful design and seamless integration of indoor and outdoor spaces, it offers a fresh perspective on what a home can be—a place of beauty, comfort, and inspiration.
Photography courtesy of Mokkotsu
Visit Mokkotsu
- by Matt Watts


