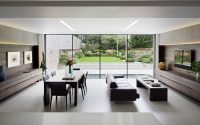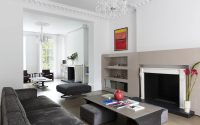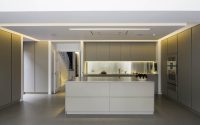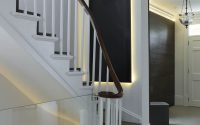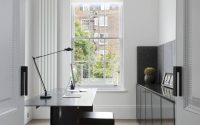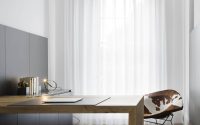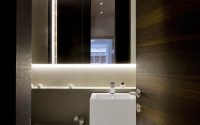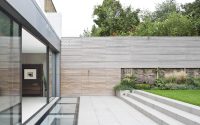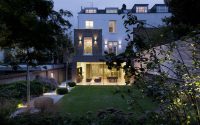Private House by Mario Mazzer
Redesigned in 2016 by Mario Mazzer, this private house is situated in London, United Kingdom.














About Private House
Designed in 2016 by Mario Mazzer, Private House in London epitomizes the seamless blend of external charm and sophisticated interior design. This contemporary residence reflects a modern lifestyle while adhering to high standards of aesthetics and functionality.
The Exterior
Private House greets visitors with a striking white facade, complete with balanced, symmetrical windows that offer glimpses of the serene interiors. The well-manicured front garden and sleek pathway leading up to the main entrance set a tone of refined urban living. At the rear, expansive windows open to a lush, carefully landscaped garden, merging indoor comfort with the natural environment.
A Modern Living Space
Stepping inside, the living room showcases clean lines and minimalistic design. Large, floor-to-ceiling windows not only flood the space with natural light but also provide stunning views of the garden. The room’s layout promotes both relaxation and social interaction, featuring a sleek, low-profile sofa that faces a modern, streamlined media center.
Dining and Entertainment
Adjacent to the living area is the dining room, where simplicity and functionality reign. A long, dark wooden table paired with stylish chairs offers ample space for family meals and guest entertainment. This space maintains a clutter-free ethos, highlighted by understated art pieces that complement the contemporary theme.
Culinary Excellence
The kitchen is a highlight of Private House, equipped with state-of-the-art appliances and an expansive white island that serves as both a cooking area and social hub. The minimalist cabinets and integrated lighting solutions ensure that the space remains bright and inviting.
Private Quarters
Upstairs, the bedrooms and bathrooms adhere to the home’s modern theme. The master bedroom, with its subdued color palette and luxurious textiles, offers a peaceful retreat. Smart storage solutions and an integrated workspace maximize the area’s utility without compromising style. The bathrooms mirror this design philosophy, blending sleek fixtures with subtle textures to create a refreshing space.
Conclusion
Private House by Mario Mazzer stands as a prime example of contemporary residential architecture in London. Through thoughtful design and meticulous planning, this house provides a comfortable, visually appealing environment perfectly suited to modern urban living.
Photography courtesy of Mario Mazzer
Visit Mario Mazzer
- by Matt Watts