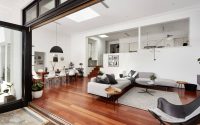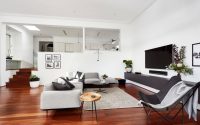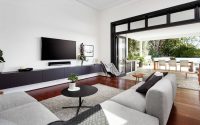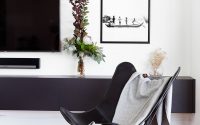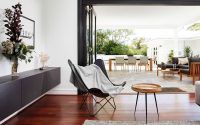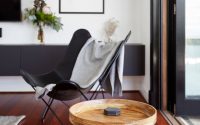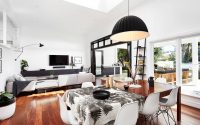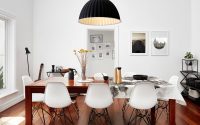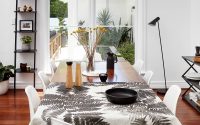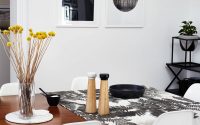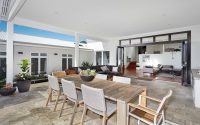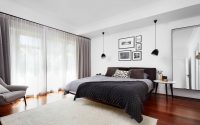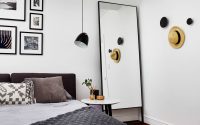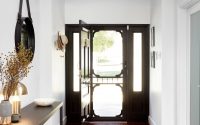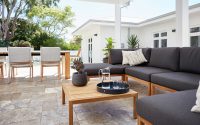Nedlands House by Turner Interior Design
Nedlands House is a beautiful contemporary residence located in Perth, Australia, designed in 2016 by Turner Interior Design.

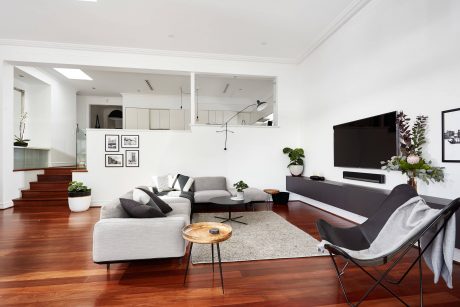
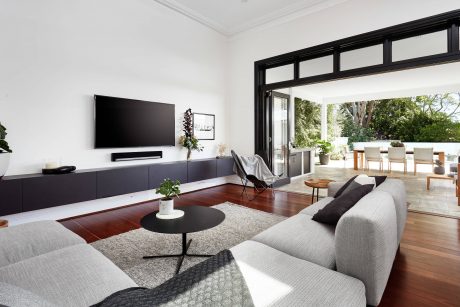
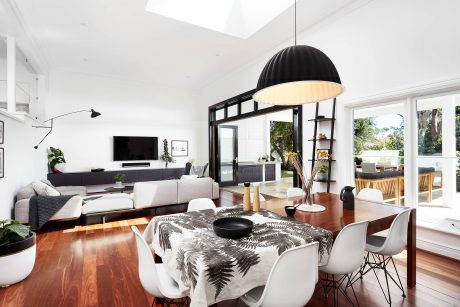
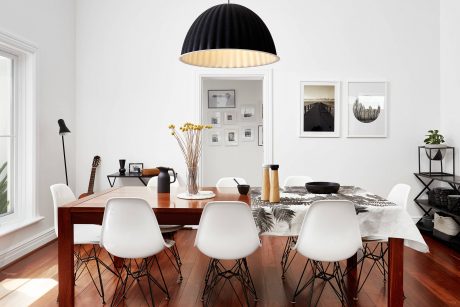
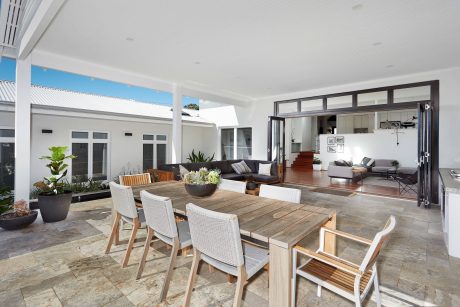
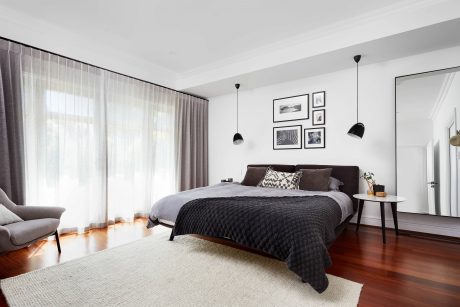
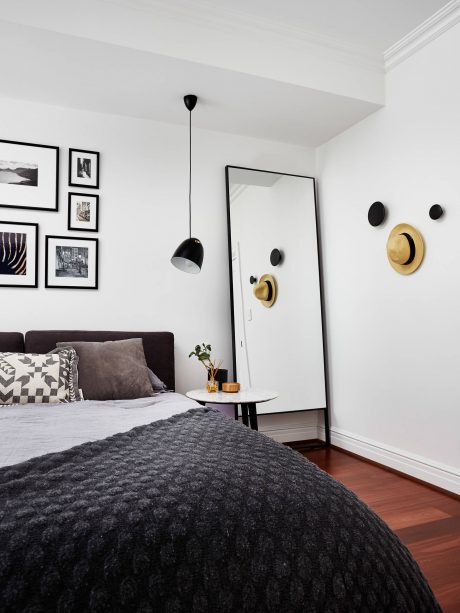
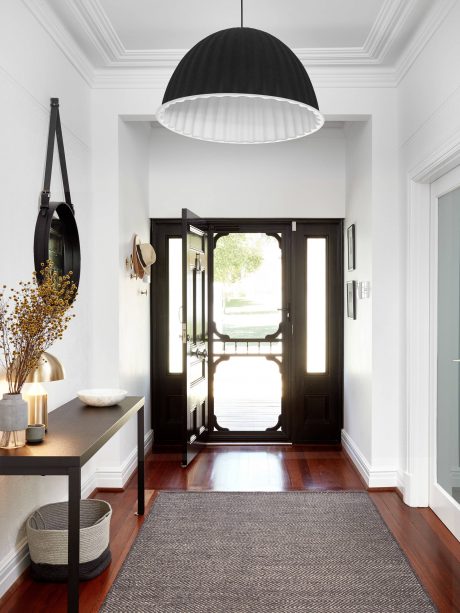
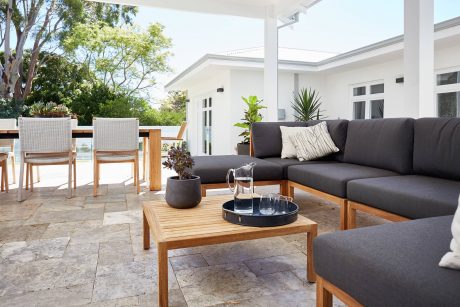
About Nedlands House
Welcome to Nedlands House, a contemporary dwelling designed by Turner Interior Design in 2016. Situated in Perth, Australia, this house showcases a modern style through its elegant architecture and interior design. Join us as we guide you through the outdoor and indoor spaces of this stunning home.
Elegant Exterior Design
Nedlands House presents a refined exterior with clean lines and a spacious patio. The outdoor furniture is strategically arranged to encourage social gatherings, surrounded by vibrant plant life that adds a natural touch to the modern structure. The seamless integration of indoor and outdoor living is evident through large, retractable doors that provide a fluid transition into the home’s interior.
Inviting Living Spaces
Upon entering, the living room greets visitors with rich wooden floors and a neutral color palette, accented by bold black window frames that highlight the natural light. The space is arranged to promote both comfort and functionality, featuring a variety of seating options and a subtle yet stylish decor that complements the overall design theme.
The adjacent dining area includes a large table under a striking black pendant light, ideal for family meals or entertaining guests. This area maintains a visual connection with the kitchen, located on an elevated platform. The kitchen offers sleek cabinetry and state-of-the-art appliances, emphasizing efficiency and style.
Personal Retreats
The bedrooms of Nedlands House offer a personal escape with their calming color schemes and minimalist decor. The master bedroom features a large bed with high-quality linens, flanked by natural light and access to personal artwork. It is a perfect example of the home’s commitment to comfortable and appealing design.
Each space in Nedlands House has been crafted with attention to detail and an eye for design, making it not just a house, but a home that stands out in contemporary real estate. Turner Interior Design has truly created a space that balances modern aesthetics with functional living in the heart of Perth.
Photography by Tim Stiles
Visit Turner Interior Design
- by Matt Watts