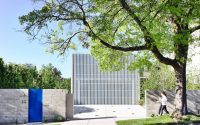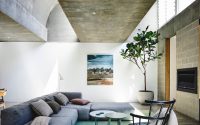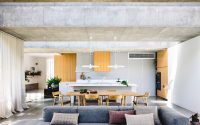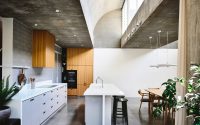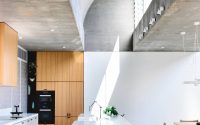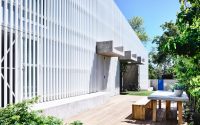Moving House by Architects EAT
Designed in 2017 by Architects EAT, Moving House is a modern concrete residence situated in Kew, Victoria, Australia.

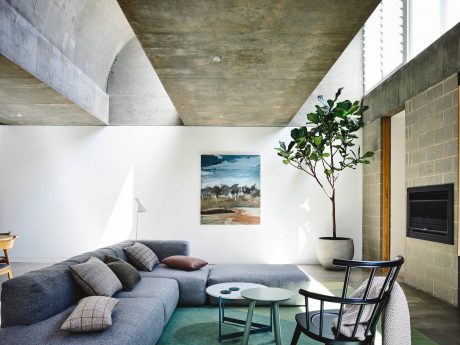
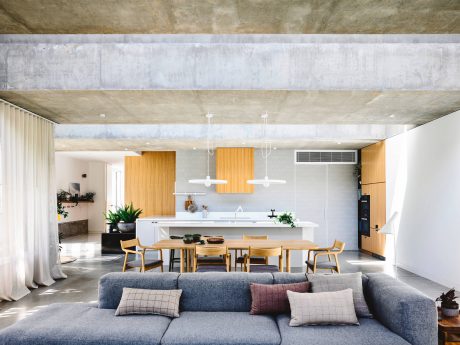
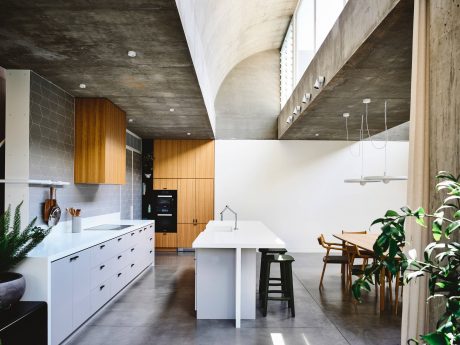
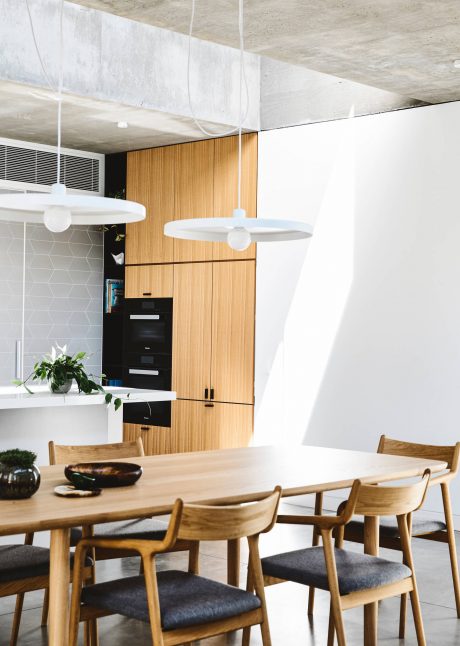
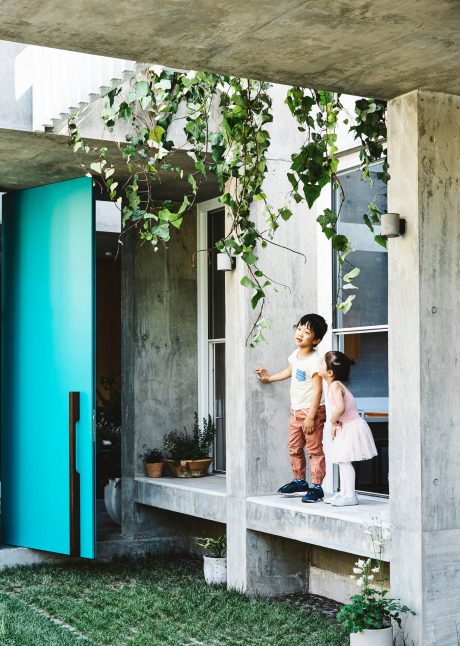
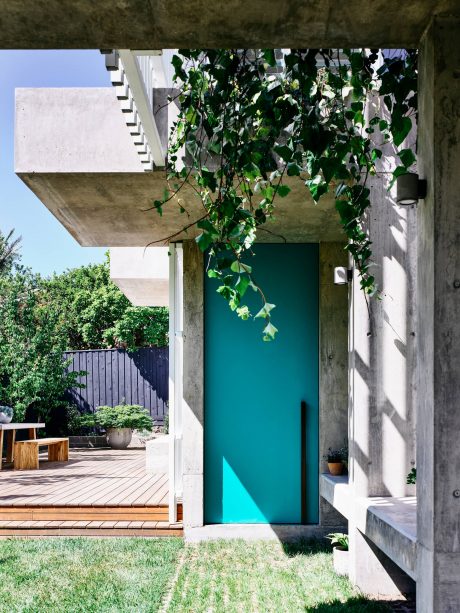
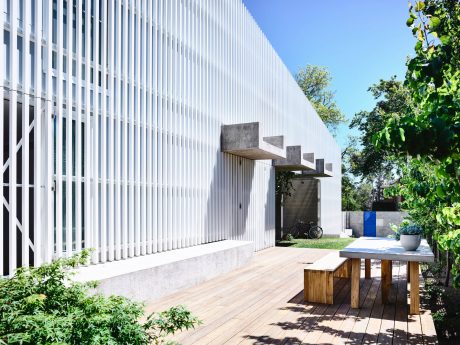
About Moving House
Modern Living Redefined
In 2017, Architects EAT unveiled ‘Moving House’ in Kew, Victoria, Australia, reshaping the modern residence landscape. This concrete-constructed abode stands as a statement of modern design, inviting onlookers to explore its architectural prowess.
A Bold Exterior
Upon approach, the home’s commanding façade fuses linear precision with the organic complexity of mature trees. A vibrant blue door punctuates the grey concrete, welcoming visitors into the domain of innovation. Vertical lines lead the eye skyward, hinting at the creative spirit that lies within.
Transitioning inside, the juxtaposition of concrete and natural light crafts a living space that’s both open and intimate. The kitchen, a hub of activity, balances functionality with aesthetics, featuring sleek white countertops against warm wooden tones.
Intimate Interiors
Adjacent, the dining area provides a gathering place, where meals and memories are shared beneath a canopy of exposed concrete. The living room extends this motif, marrying comfort with the raw textures of the building materials. Here, soft furnishings and strategic lighting create a welcoming atmosphere for relaxation and socializing.
This seamless flow carries through to a lounge area, where artwork and foliage add a touch of personality. It’s a testament to Architects EAT’s ability to create a cohesive narrative throughout the house, with each room unfolding naturally into the next.
‘Moving House’ is a testament to the vision of Architects EAT, establishing a benchmark for contemporary living. As readers walk through its spaces, both virtually and in prose, they encounter a home that redefines the essence of modern habitation.
Photography by Derek Swalwell
Visit Architects EAT
- by Matt Watts