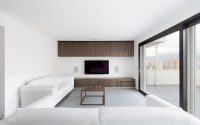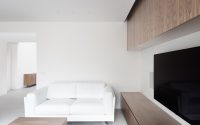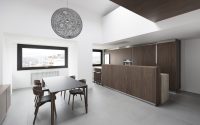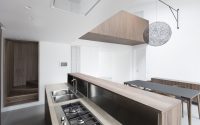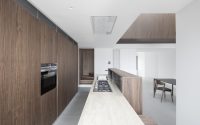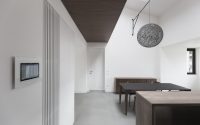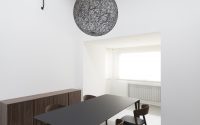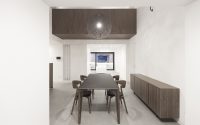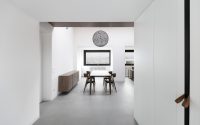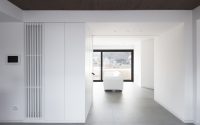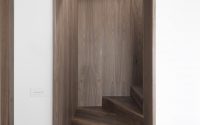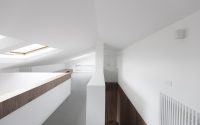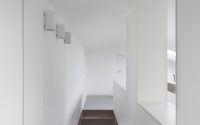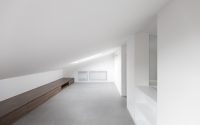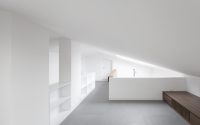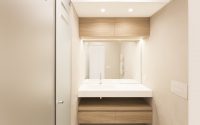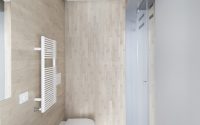Home in Palermo by Studio Didea
Home in Palermo is a modern penthouse apartment located in Palermo, Italy, designed in 2017 by Studio Didea.
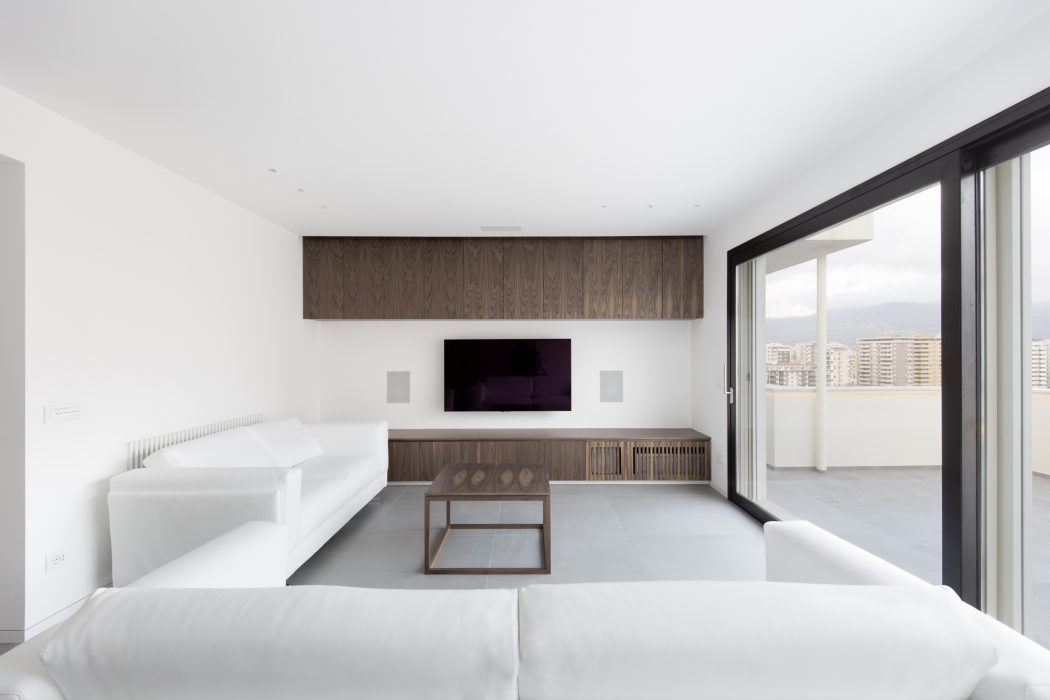










About Home in Palermo
Revamped Penthouse Design
Studio DiDeA has transformed a two-level penthouse in Palermo, creating a bright and spacious home with views of the city harbor. This design overhaul covers an area of 180 square meters (approximately 1937 square feet), ensuring every inch contributes to the airy, open feel.
Interior Layout and Design
As you enter the home, you encounter a dual-section layout: the kitchen and dining area to the east and the living area to the west. A sliding glazed door divides these spaces, enhancing the home’s overall brightness.
In the kitchen, custom wood furniture pairs with a marble countertop that doubles as a quick snack table. Nearby, a dining table and a kitchen cupboard complete the setting. The living area keeps it simple with white couches, a TV and stereo cabinet, and sweeping city views.
Enhanced Spatial Dynamics
DiDeA cleverly opened up the floor slab between the two levels, turning the dining room into a taller and broader area flooded with sunlight. A Mooi Random Light hangs overhead, emphasizing the room’s impressive height.
From here, a doorway leads to the private quarters, which include the master bedroom with an en suite bathroom, an additional bathroom, a small laundry area, and a single bedroom.
A wooden staircase, serving as a tactile and distinct vertical bridge, connects to the upper level.
Upper Level and Multi-Use Spaces
The upper level features a boardwalk, designed as a hanging volume, leading to a versatile guest room suitable for relaxation, TV viewing, or sleeping.
All house furnishings are custom-designed by DiDeA, maximizing space utilization and providing ample storage and guest accommodation.
Material Selection and Aesthetic Choices
The material choices reinforce the minimalist design ethos. Warm grey gres tiles cover the floors, walls remain pristine white, and dark brown wood furniture adds depth and warmth to the space. These choices not only reflect a coherent design approach but also complement the structural modifications for a seamless aesthetic throughout the penthouse.
Photography by Studio Didea
Visit Studio Didea
- by Matt Watts