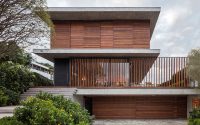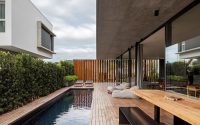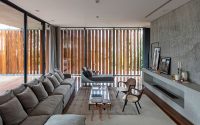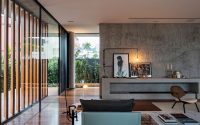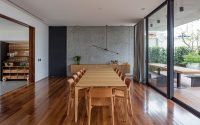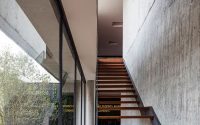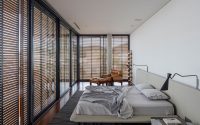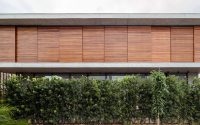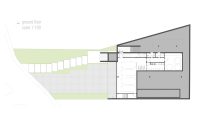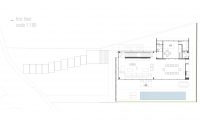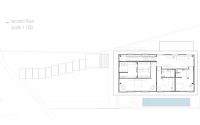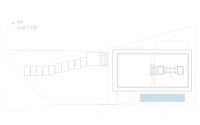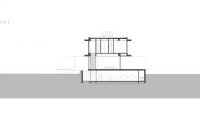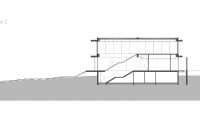House in Itajaí by Jobim Carlevaro Arquitetos
House in Itajaí, Brazil, is an inspiring two-story residence designed in 2015 by Jobim Carlevaro Arquitetos.

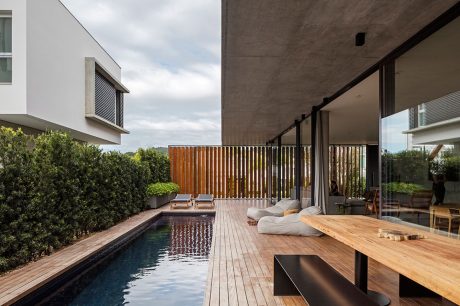
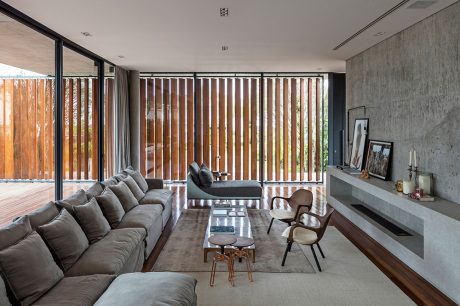
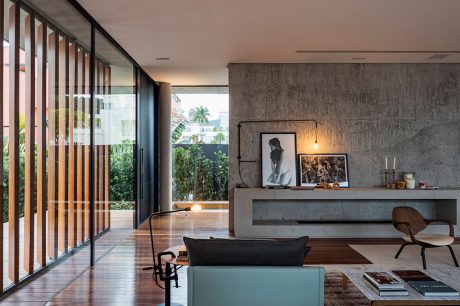
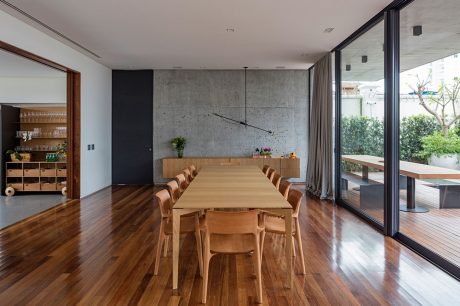
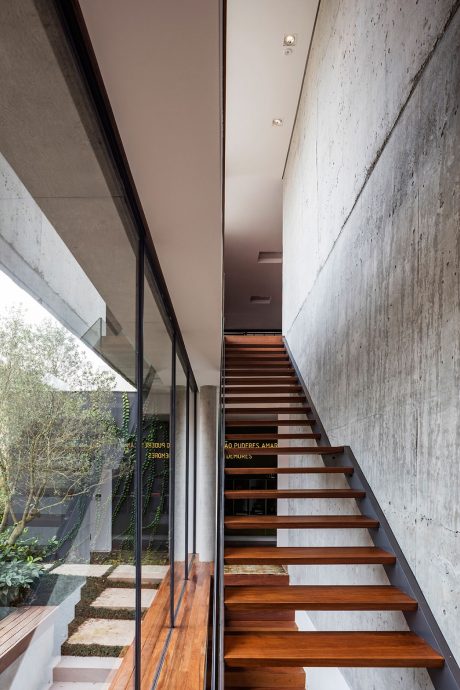
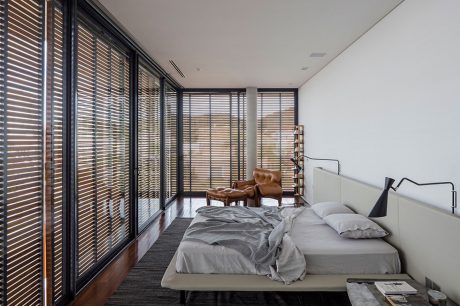
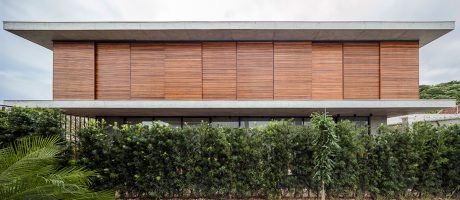
About House in Itajaí
In the heart of Itajaí, Brazil, the House in Itajaí stands as a contemporary two-story home, reflecting the vision of Jobim Carlevaro Arquitetos. Designed in 2015, this home demonstrates a bold approach to modern living spaces.
Contemporary Living Embodied
The façade of the House in Itajaí reveals a striking balance of concrete and wood. A cantilevered upper floor extends over the entrance, inviting guests into a space defined by clean lines and warm textures. The use of wood on the exterior not only adds aesthetic appeal but also hints at the home’s embrace of natural materials.
An Inside View
Stepping inside, the fluidity of the design unfolds, leading you from one room to the next in a logical flow. The bedroom, with its floor-to-ceiling wooden shutters, offers a private retreat that allows light to filter in, creating a soothing atmosphere. Here, simplicity reigns, with functional furniture and a clear emphasis on space and light.
In the dining area, the seamless transition from hardwood floors to the expansive glass doors blurs the boundaries between indoors and outdoors. The large table centers the room, surrounded by wood-backed chairs, perfect for gatherings that extend into the open-plan kitchen, where utility and design converge.
The living room is a study in comfort and style. Large sofas offer ample seating, positioned to encourage conversation and relaxation. Across the room, a minimalist concrete shelf serves as both storage and display, adding to the room’s modern character.
Outdoor Connection
Beyond the living space, the outdoor area presents a sleek wooden deck that runs parallel to a refreshing pool. Here, residents can lounge in the sun or enjoy the shaded comfort provided by the overhanging structure. This outdoor living area serves as an extension of the interior, emphasizing the house’s overall design ethos of blending indoor and outdoor living.
The House in Itajaí is more than a dwelling; it’s a statement of modern architecture that respects its natural surroundings while offering a functional, beautiful space for its inhabitants.
Photography courtesy of Jobim Carlevaro Arquitetos
Visit Jobim Carlevaro Arquitetos
- by Matt Watts