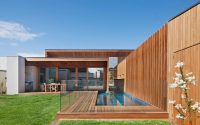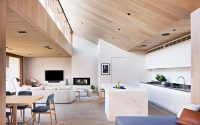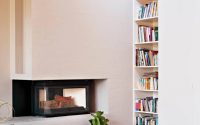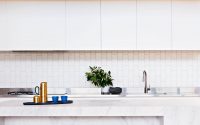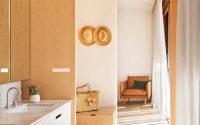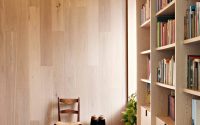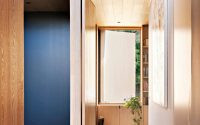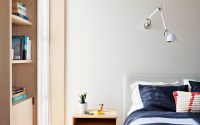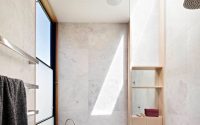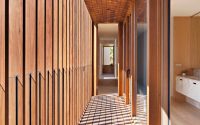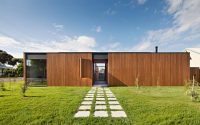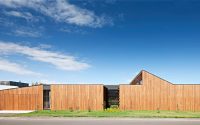Barwon Heads Villa by Bower Architecture
Designed in 2016 by Bower Architecture, Barwon Heads Villa is a beautiful single family house located in Breamlea, Australia.










About Barwon Heads Villa
Welcome to Barwon Heads Villa, a contemporary residence designed by Bower Architecture in 2016. Situated in the scenic locale of Breamlea, Australia, this home showcases a bold approach to modern living.
Modern Living in Breamlea
The exterior of Barwon Heads Villa presents a striking wooden facade that encapsulates the spirit of contemporary design. Upon approach, the linear wooden panels command attention, setting a warm tone against the clear blue skies. This house, framed by green lawns and a backdrop of blue, stands as a testament to the ingenuity of Bower Architecture.
A Seamless Indoor-Outdoor Transition
The transition from outside to inside is fluid, marked by the presence of large glass doors that merge the boundaries between exterior and interior spaces. Entering the villa, one steps into a breezy, open-plan living area where natural light floods in, highlighting the clean, minimalist interior.
The heart of the home is the kitchen, with its white surfaces and wooden details that echo the exterior’s aesthetic. The use of glass ensures that, even indoors, one never feels disconnected from the lush outdoor environment.
Moving deeper into the villa, the bedroom offers a simple yet stylish retreat. A balanced use of wood and textiles creates a cozy, inviting space. It’s a perfect example of how Barwon Heads Villa maintains a theme of light and openness throughout its design.
Finally, the bathroom provides a personal spa experience with its stand-alone tub and floor-to-ceiling marble tiling. Natural light once again plays a key role, casting dynamic shapes on the surfaces and enhancing the experience of relaxation.
Bower Architecture’s Barwon Heads Villa is more than just a house; it’s a canvas that illustrates the beauty of modern, simplistic living in harmony with the Australian landscape. With its straightforward yet sophisticated design, this residence stands as a beacon of contemporary architecture.
Photography by Shannon McGrath
Visit Bower Architecture
- by Matt Watts