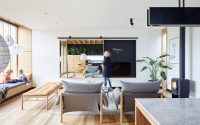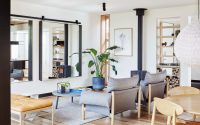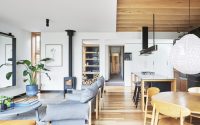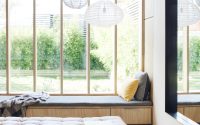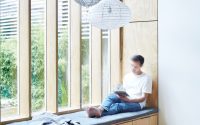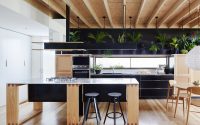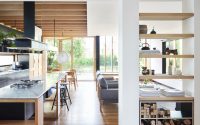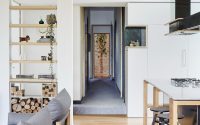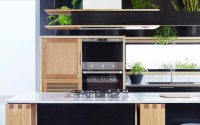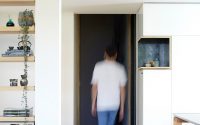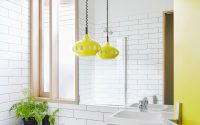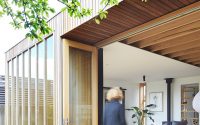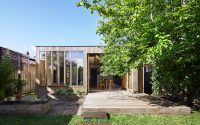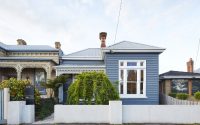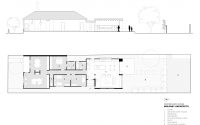Wooden Box House by Moloney Architects
Redesigned and extended by Moloney Architects, Wooden Box House is a contemporary single family residence located in Ballarat, Australia.

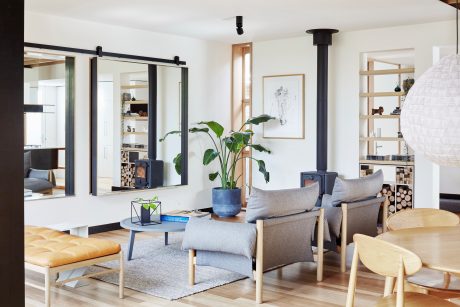
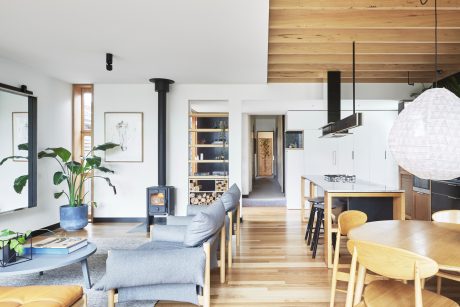
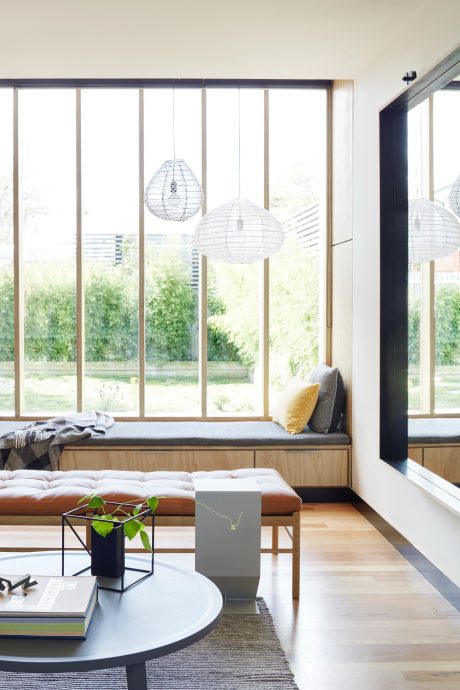
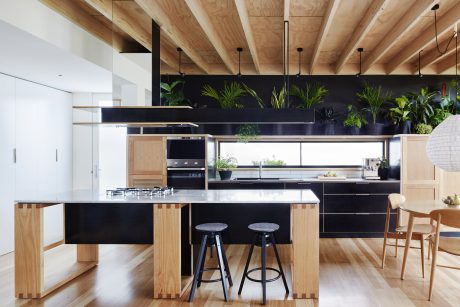
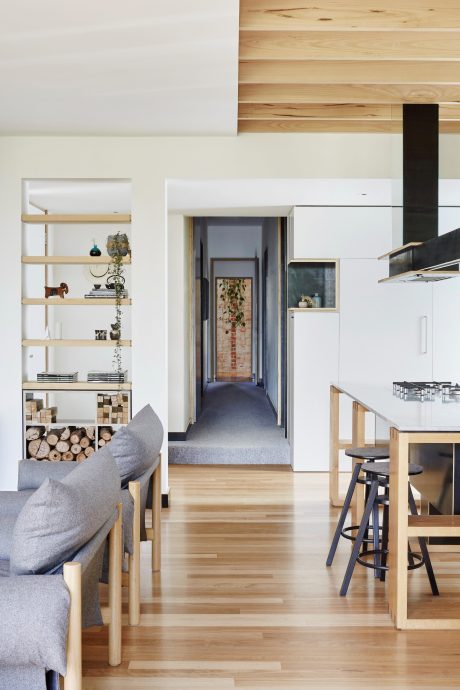
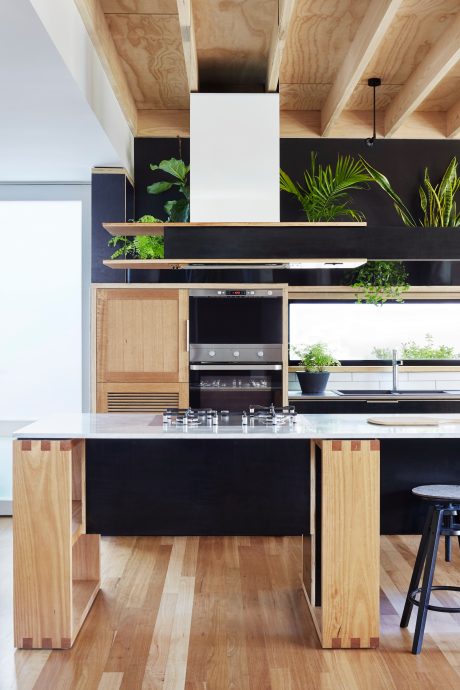
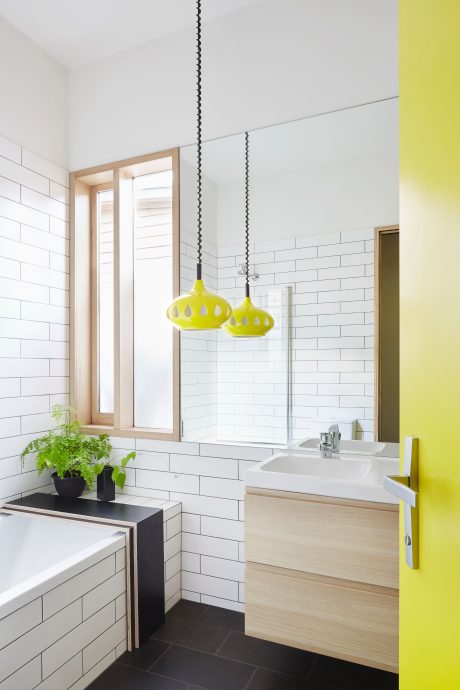
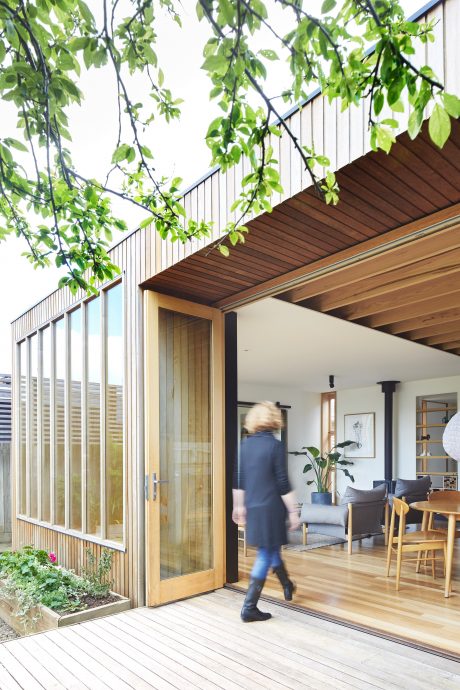
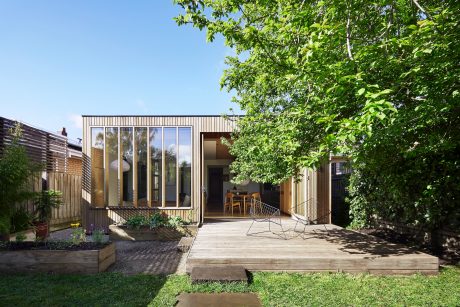
About Wooden Box House
Blending Heritage and Modern Design
The Wooden Box House, originally built at the turn of the century, skillfully combines Victorian heritage with a modern architectural addition to accommodate a growing family. Located in Ballarat, Victoria, Mick and Jules Moloney, the co-founders of Moloney Architects, renovated and expanded this century-old home to suit their family of five’s evolving needs.
Expanding Living Spaces
The architects tackled the cramped living areas by adding a contemporary ‘wooden box’ to the back of the house. They connected this new space to the original structure with a lowered ceiling that serves as a shadow line between the two areas.
This shadow line harmoniously blends the old and new structures, allowing the original roof to stay intact. Consequently, it creates a spacious, modern living area that still honors its heritage roots.
Maximizing Natural Light
The north-facing addition features a large window seat, which Mick Moloney, Principal of Moloney Architects, highlights: “This arrangement of vertical windows brings in long beams of sunlight, illuminating our central living space. It not only floods the area with natural light but also creates a warm, cheerful atmosphere that makes the cold winters in Ballarat much more manageable.”
“The window seat also provides a cozy reading nook, while integrated drawers below offer convenient storage for children’s toys,” he adds.
A Social Kitchen Design
At the heart of the home, the kitchen boasts a social island bench. Jules Moloney, co-founder of Moloney Architects, explains, “We built the cooktop into the island and placed stools opposite to foster conversation during meal prep. We love the openness, and with almost the entire north wall made of glass, we can open the wide multi-fold doors to seamlessly connect with the outdoors.”
Sustainable Material Use
Mick and Jules opted for economical, straightforward building materials. Formply features prominently in the kitchen drawer fronts, island bench, and skirting boards. They used Tasmanian Oak for the windows and exposed beams, while Blackbutt wood floors and Cedar cladding complete the sustainable material palette.
Photography by Christine Francis
Visit Moloney Architects
- by Matt Watts