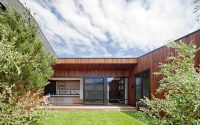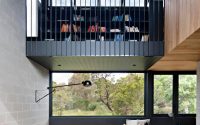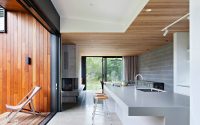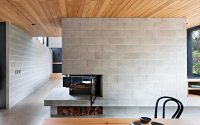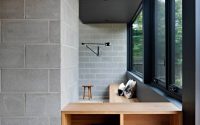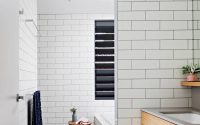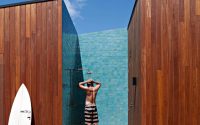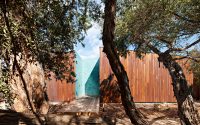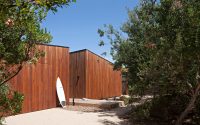Hide and Seek House by Bower Architecture
Hide and Seek House is a creative single family residence located in Swan Island, Victoria, Australia, designed in 2016 by Bower Architecture.









About Hide and Seek House
Welcome to the Hide and Seek House, a modern architectural feat designed by Bower Architecture in 2016, situated on the alluring Swan Island in Victoria, Australia. This house’s unique design merges with the natural environment, offering both seclusion and openness.
Integrating with Nature
Upon arrival, the Hide and Seek House greets visitors with a striking wooden facade, hinting at the modern design that awaits inside. The seamless integration of the exterior space features an inviting outdoor kitchen that blurs the line between indoor and outdoor living. Large glass doors provide a peek into the lifestyle that one might enjoy within these walls, as the scent of the surrounding flora drifts through the air.
A Breath of Fresh Air
Stepping through the doors, the continuity of wood from the outside in creates a harmonious flow. The living room extends a warm welcome, with a wooden ceiling that draws the eye upwards to the spaciousness above. The hearth stands ready to warm the heart of the home, while large windows frame the serene views, establishing an intimate connection with the outdoors.
Next, the kitchen and dining space present themselves with a sleek, minimalist design. The island bench, a focal point, offers both functionality and a gathering spot. The kitchen’s clean lines and uncluttered surfaces reflect a design that values form as much as function.
As we continue, the bathroom maintains the home’s modern aesthetic, with crisp white tiles and a skylight that floods the space with natural light. Practical yet stylish, the wooden accents ensure warmth is carried through each design element.
Finally, the upper level reveals a cozy yet open mezzanine. It doubles as a quiet retreat and a vibrant study area, overlooking the communal spaces below. The contrast of dark-toned railings and bookshelves with the light wood maintains a design coherence that is apparent throughout the house.
Bower Architecture’s Hide and Seek House stands as a modern masterpiece, harmonizing indoor luxury with the raw beauty of Swan Island. Every room invites occupants to experience a seamless indoor-outdoor relationship, promising a living space where the boundaries between man-made and natural are delightfully blurred.
Photography by Shannon McGrath
Visit Bower Architecture
- by Matt Watts