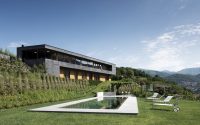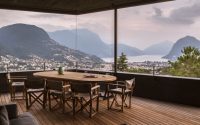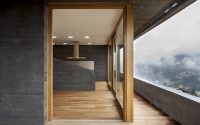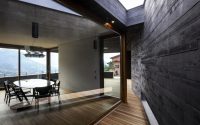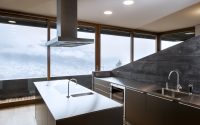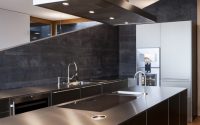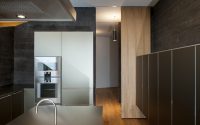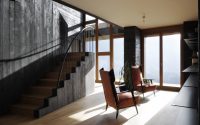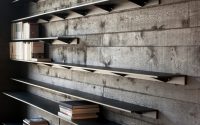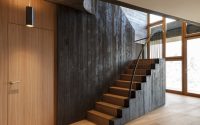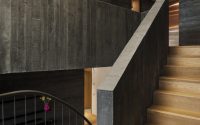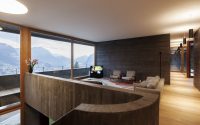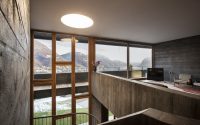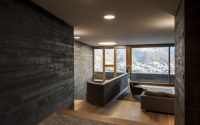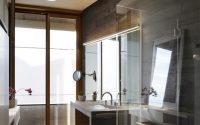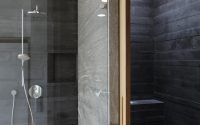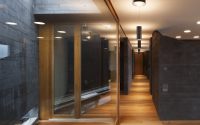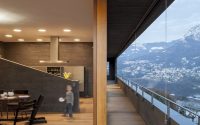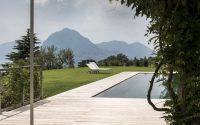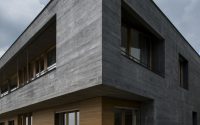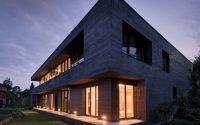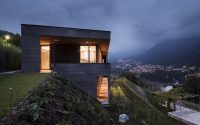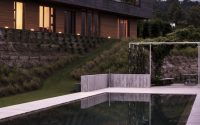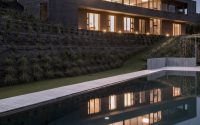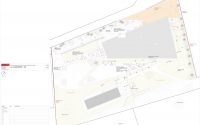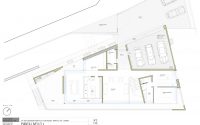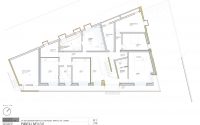Villa in Lugano by Attilio Panzeri & Partners
Designed in 2013 by Attilio Panzeri & Partners, Villa in Lugano is a spacious villa situated in Lugano, Switzerland.

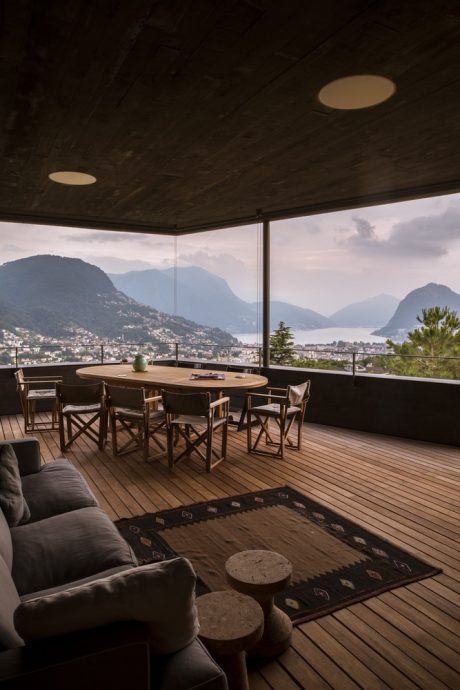
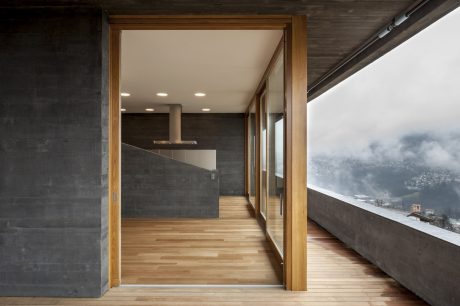
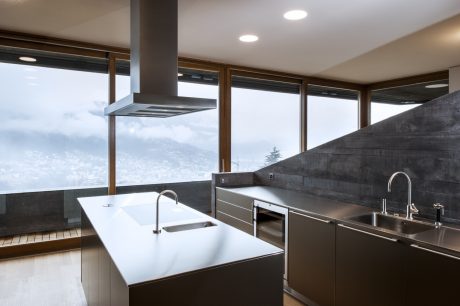
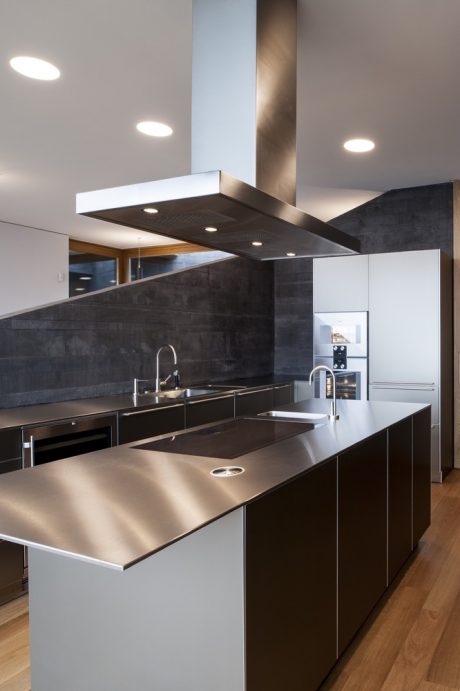
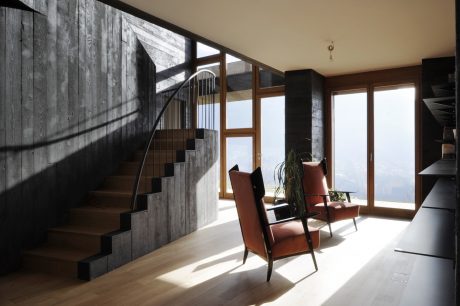
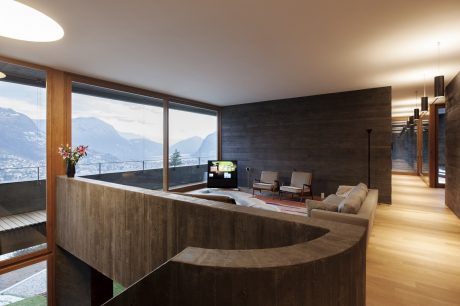

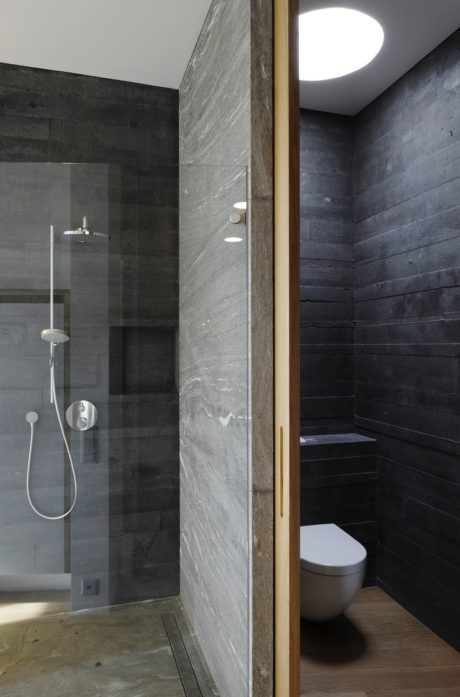
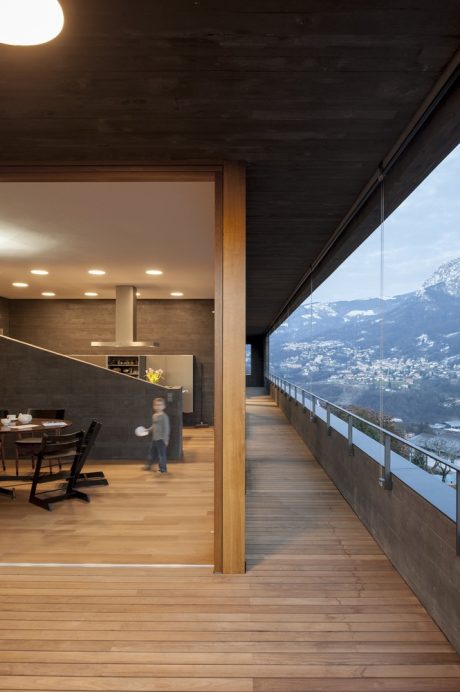
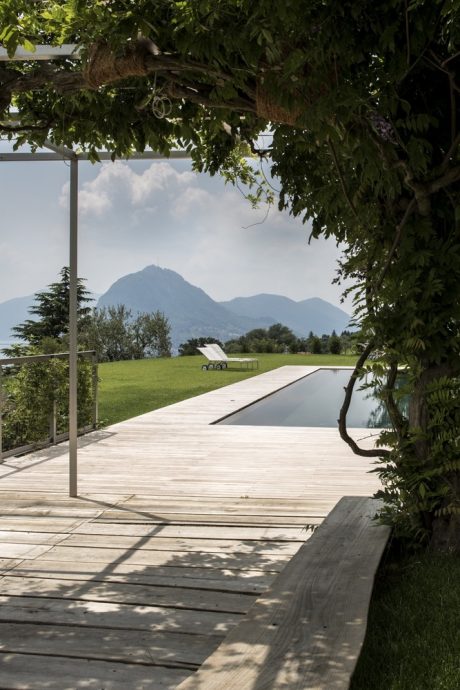
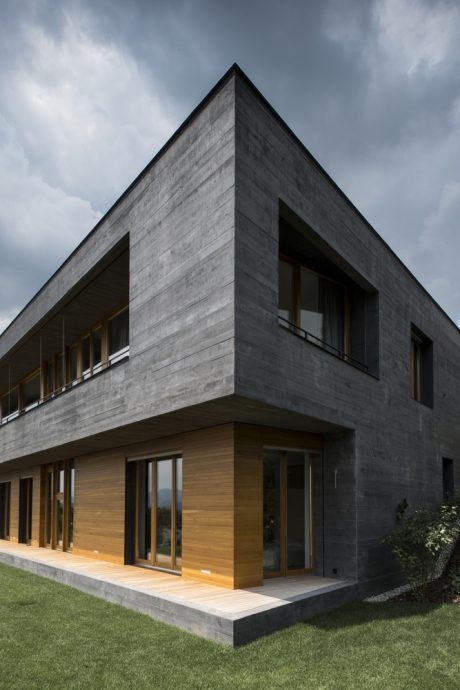
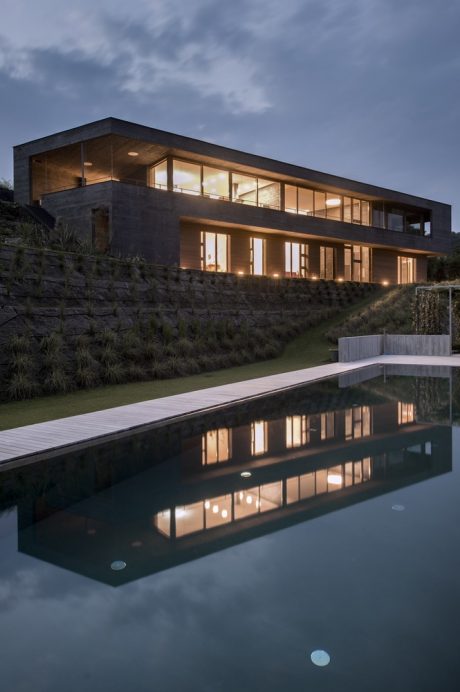
About Villa in Lugano
In the heart of Lugano, Switzerland, sits the Villa in Lugano, a creation that showcases the pinnacle of contemporary house design. Designed in 2013 by the visionary Attilio Panzeri & Partners, this house stands as a bold statement of modern architecture.
Contemporary Living: The Exterior
As evening falls, Villa in Lugano comes to life with a warm glow that radiates from its expansive windows. The structure’s sleek lines and dark materials blend effortlessly with the lush Swiss landscape. Its clear, rectangular pool mirrors the twilight sky, offering a crisp juxtaposition to the rugged stone and smooth wooden deck.
Moving to the front, the villa’s façade presents a harmonious blend of wood and concrete. This material combination speaks to a modern aesthetic while remaining inviting. Large windows punctuate the grey concrete, ensuring a dialogue between the interior comfort and the natural world outside.
Inside Villa in Lugano
Stepping through the front door, one is immediately greeted by a spacious living area. Floor-to-ceiling windows frame panoramic views of the mountains, pulling the outside in. The interior walls, clad in the same dark materials as the exterior, maintain a cohesive design language throughout the home.
Adjacent to the living room, a sculptural staircase serves not only as a functional element but also as a centerpiece, its wooden steps casting intriguing shadows in the morning light. The kitchen stands out with its modern fixtures and uncluttered surfaces, a testament to the home’s minimalist ethos.
The continuity of design extends to the bathroom, where the use of dark materials creates a feeling of calm sophistication. Daylight filters in, softening the strong lines and providing a natural contrast.
Finally, the dining area bridges the inside with the outside, allowing guests to dine surrounded by views of the lush terrain. The choice of simple, yet stylish furniture complements the home’s design, offering a space where the beauty of simplicity and function converges.
The Villa in Lugano is more than just a house; it is a living piece of art, one that invites you to experience luxury woven seamlessly with nature. Each room flows to the next, making the entire villa an oasis for those who appreciate the beauty of contemporary design.
Photography courtesy of Attilio Panzeri & Partners
Visit Attilio Panzeri & Partners
- by Matt Watts