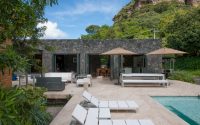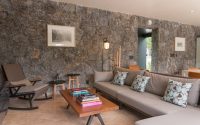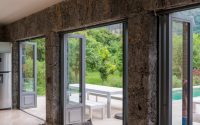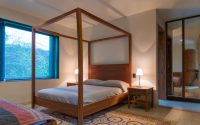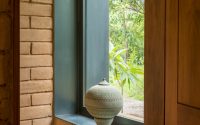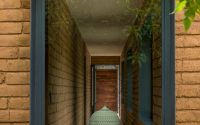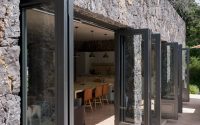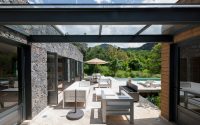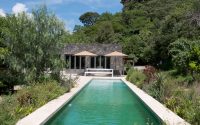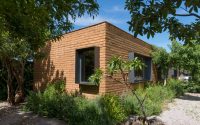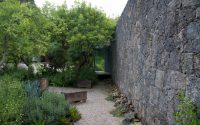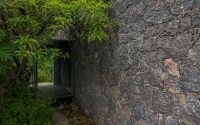Mozoquila House by Vieyra Arquitectos
Mozoquila House is a two-volume single family residence located in Tepoztlán, Morelos, Mexico, designed by Vieyra Arquitectos.

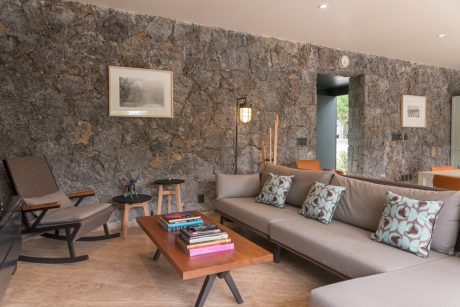
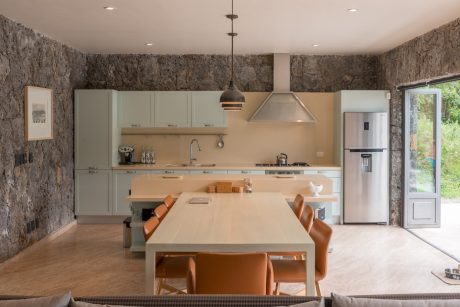
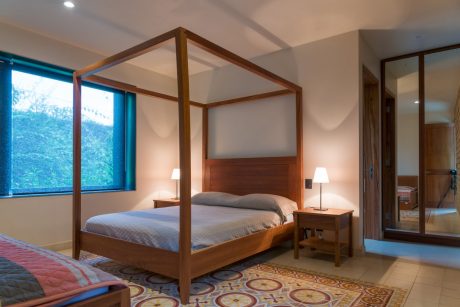
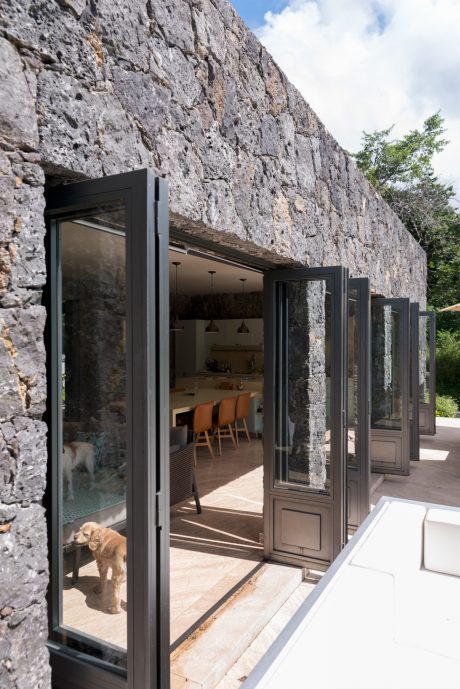

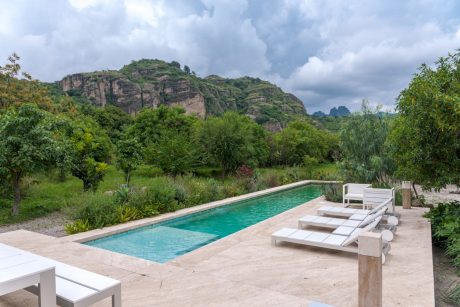
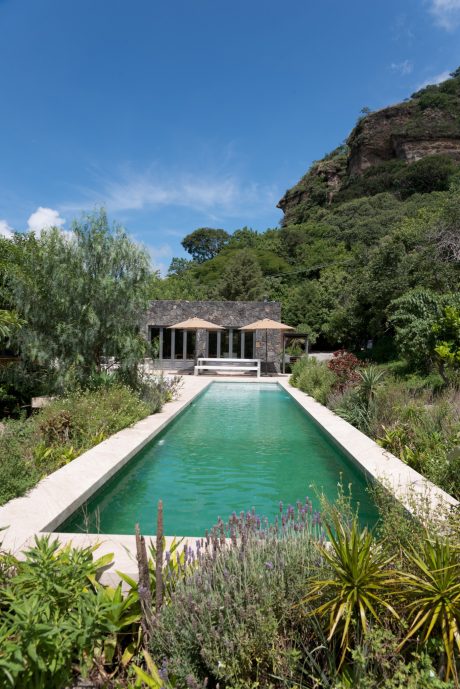
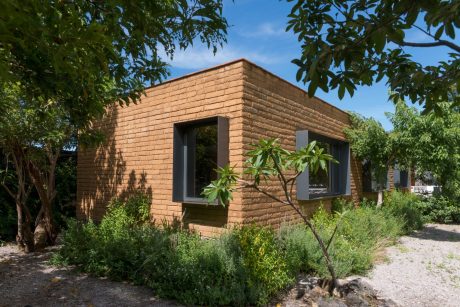
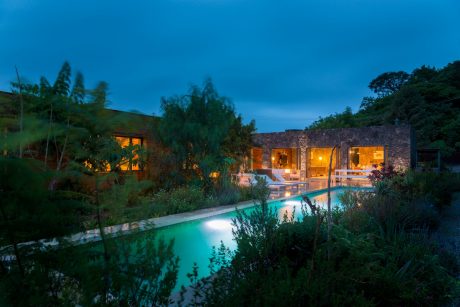
About Mozoquila House
Architectural Design and Integration
A two-volume single-family house connects via a bridge under the famed Tepozteco hill.
Harmony with Nature
The area’s native plants help integrate the house into its environment, making it part of the larger landscape. Builders used local materials, including volcanic stone for the walls, to enhance this effect. These stones act as a natural extension of the setting.
Functional Layout
The house features two distinct volumes with specific functions. The volcanic stone volume houses the dining room, a half bathroom, and laundry facilities, including a drying annex. Meanwhile, the mud volume contains three bedrooms, each with its private bathroom and walk-in closet. These areas are deliberately separated to improve functionality and privacy.
Connecting Elements
A striking bridge-terrace, built from Travertine marble, visually and structurally connects the two volumes. It sits 50cm (19.7 inches) above the ground, establishing a purposeful and prominent feature of the design. This bridge leads to a marble pool, adding a visual and geometric cohesion that is both intentional and outstanding.
Photography by Jaime Navarro
Visit Vieyra Arquitectos
- by Matt Watts