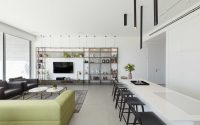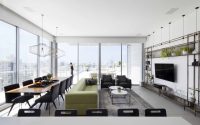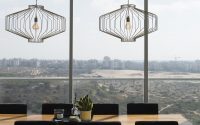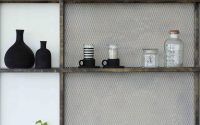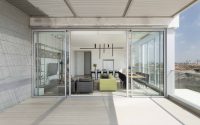White Penthouse by OMY Design
Designed by OMY Design, White Penthouse is an inspiring apartment located in Holon, Israel.

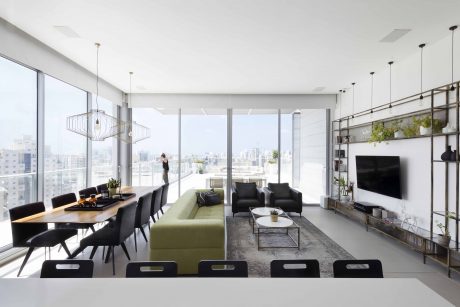
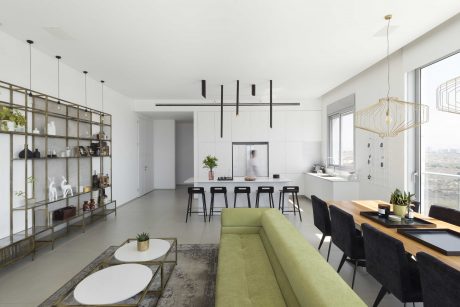
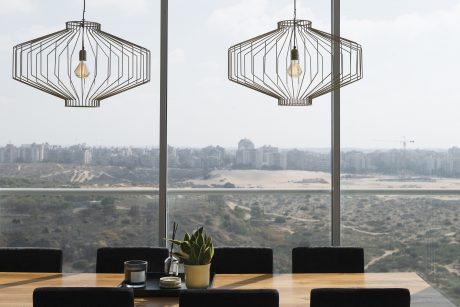
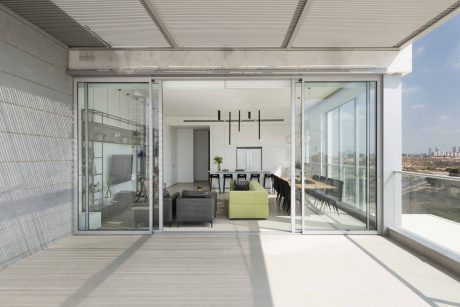
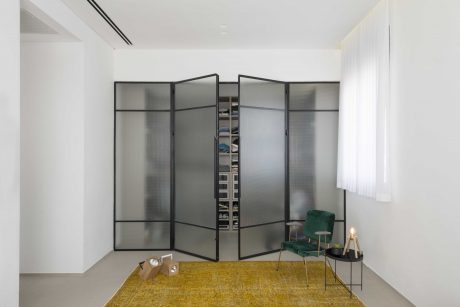
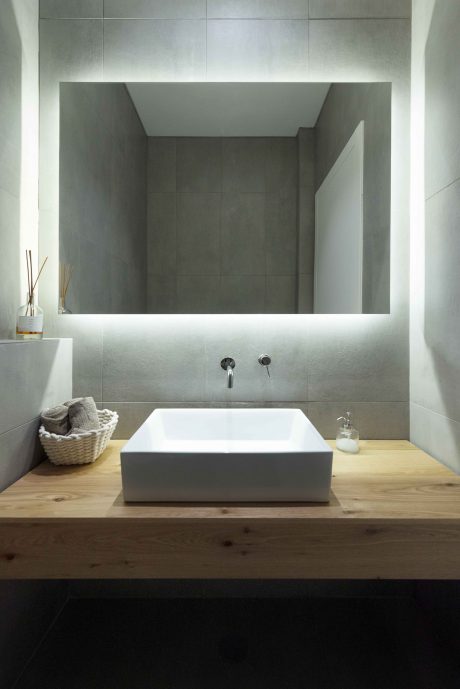
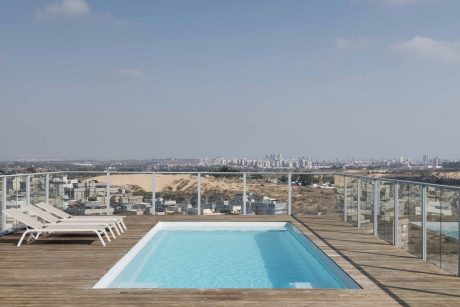
About White Penthouse
Maximizing Views with Minimalist Design
As soon as we entered the grand space, its towering height and breathtaking view immediately caught our attention. To tackle this, we decided to focus on a few key elements that would complement its dimensions. We opted for a minimalist design to keep the view as the central attraction. Contrasting this simplicity, we introduced black furniture and lighting fixtures against the white kitchen backdrop.
Creating Comfort in the Living Area
To create a cozy atmosphere in the living space, we incorporated soft textiles. These included a mint green velvet couch and a vintage carpet from a private collection. We also custom-made an entertainment center and a coffee table that perfectly matched the size and feel of the room.
Industrial Chic in the Living Room
The centerpiece of the living room is the entertainment center. Crafted from brass-colored metal and aluminum netting, it lends an industrial yet approachable vibe to the area.
Enhancing Dining with Discreet Lighting
In the dining room, we chose lighting fixtures made from thin metal wires. Their nearly transparent design ensures they don’t obstruct the surrounding views.
Elegant Storage Solutions
The walk-in closet, built from slender metal profiles and industrial glass, elegantly complements the bedroom and serves as its focal point. It subtly ties into the room’s overall aesthetic.
Finally, to anchor the bright, white open space of the living area, we implemented a large, colored metal framework. This addition helps to define and balance the expansive living space.
Photography courtesy of OMY Design
Visit OMY Design
- by Matt Watts