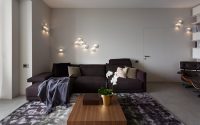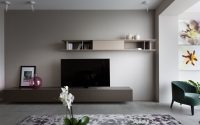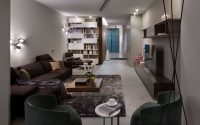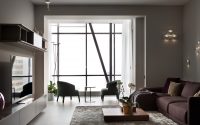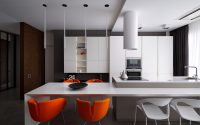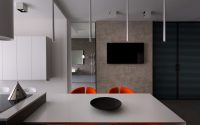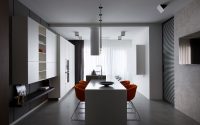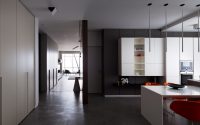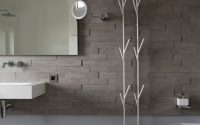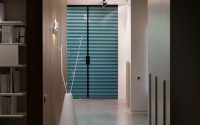Minimalist Apartment by Azovskiy&Pahomova Architects
Designed by Azovskiy&Pahomova Architects, this minimalist apartment is situated in the Ukrainian city of Dnipropetrovsk.

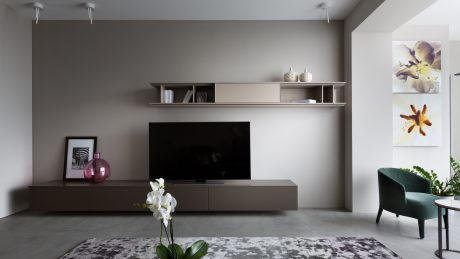
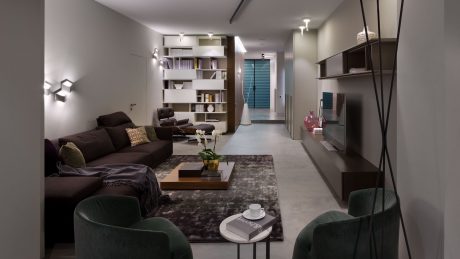
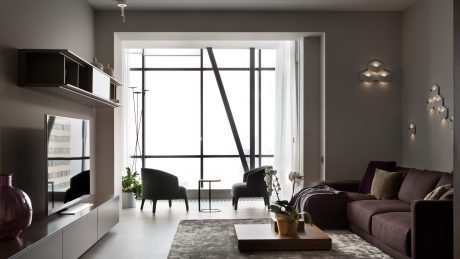
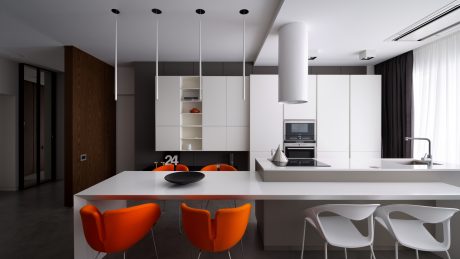
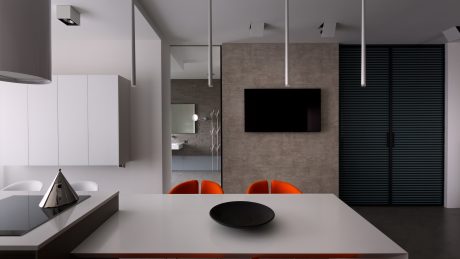
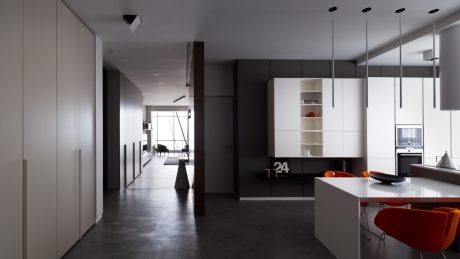
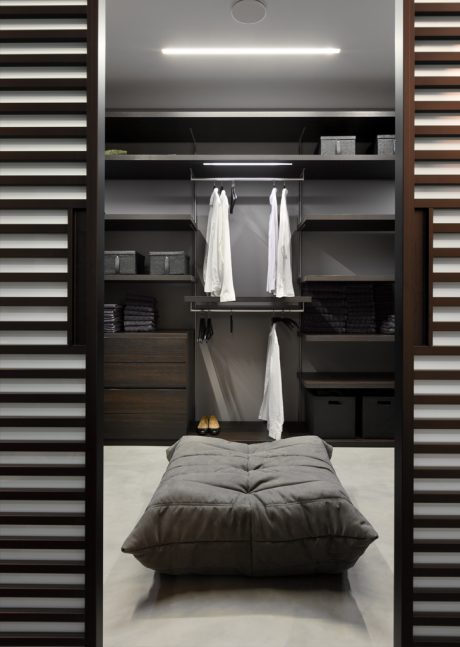
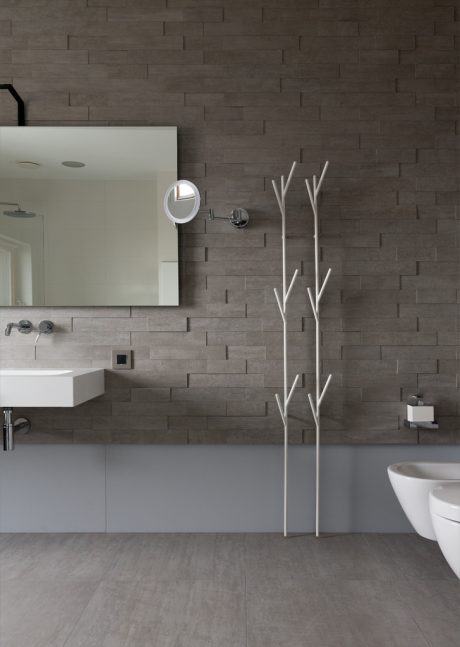
About Minimalist Apartment
Modern Minimalist Design
We closely followed our customers’ preferences and current interior design trends to develop these minimalist apartments. To ensure a welcoming environment, we chose comfortable furniture and functional storage solutions. Additionally, we installed various lighting fixtures to create a unique atmosphere for the residents and their visitors.
Efficient Use of Space
Our design strategy included combining the kitchen, dining area, and living room into a cohesive common space. This approach also extended to the entrance area. We embraced simplicity and functionality in our layout and furniture choices, reinforcing the minimalist theme throughout the spaces.
Material Selection
For construction materials, we opted for both natural and safe industrial options. The walls feature painted and veneered panels, and we incorporated granite and glass elements. We selected floor coverings based on the specific needs of each area, including micro-cement, wooden flooring, and granite.
A Palette of Monochrome Shades
We applied a monochrome color scheme throughout the apartment to maintain a minimalist aesthetic. Even the children’s room follows this theme. Warm orange accents in the kitchen-dining area and in the textiles of various rooms add a splash of color, enhancing the overall design.
Photography by Andrey Avdeenko
Visit Azovskiy&Pahomova Architects
- by Matt Watts