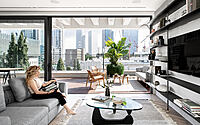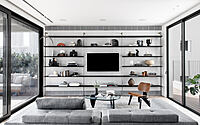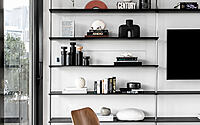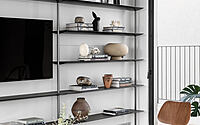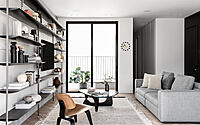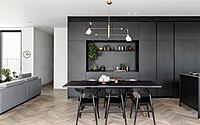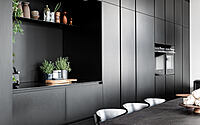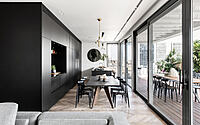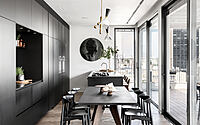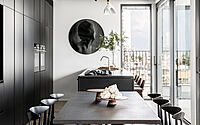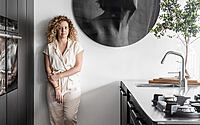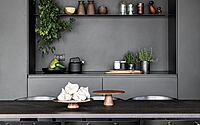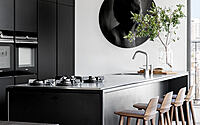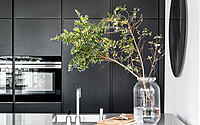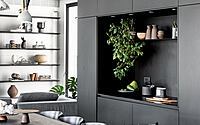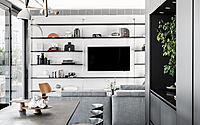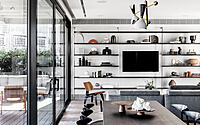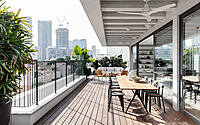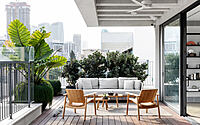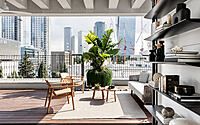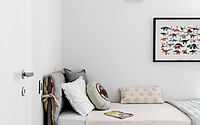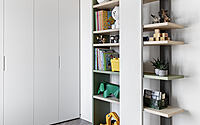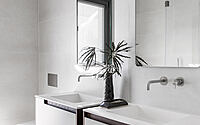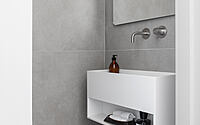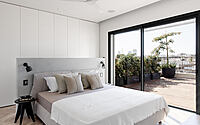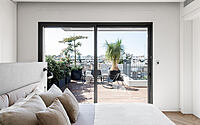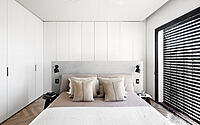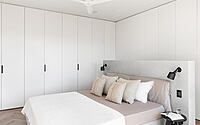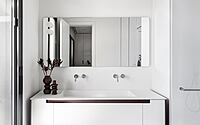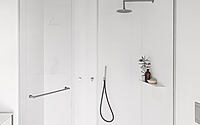RA Apartment by Maya Sheinberger
RA Apartment is a beautiful home located in Tel Aviv, Israel, designed in 2021 by Maya Sheinberger.



















Description
The apartment is on the 5th floor in a quiet street in TLV city center, designed for a couple and their two young children.
The apartment’s layout is divided into two sections. The east wing is a large and spacious space with a living room, kitchen, and dining area facing a large balcony. The west wing includes the main bedroom, two children’s rooms, and a bathroom that overlooks a second balcony. The design style incorporated natural materials (wood, iron, stone) and soft colors for a clean but warm and inviting look. A mixture of classic and modern furniture combined with slightly industrial items.
As you enter the living room, large floor-to-ceiling windows accompany the house’s entire facade, leading to a large balcony overlooking the city’s urban landscape. The whole space is paved with herringbone oak flooring in smokey tones. A minimalist and modular bookcase consists of hexagonal iron columns and iron shelves combined with blackened oak, and it provides space for a TV and display of books and ornaments. In the center of the living room is a stone-colored rug in black with a geometric pattern, and above it is A gray sofa, a wooden armchair, and a glass table with a black wooden leg.
The kitchen is located to the left of the entrance, A longer side with a tall cabinet painted in soft black with refrigerators, oven, and microwave, and incorporated a hidden passage door to the storage room that serves as a spacious pantry. An open unit with a shelf and additional work surface. The island has an industrial look with a black iron finish and a stainless steel surface that combines a sink, dishwasher, and stove and provides additional storage and seating for light meals with Bar stools in smoky oak.
Further to the island the dining area. An oak dining table with a dark stained finish and wooden chairs in black. Above it is a vintage light fixture in black and white and brass. A significant work of art by photographer Ron Kedmi – a black-and-white photograph printed on round Plexiglas – hung at the end of the axis of the kitchen-dining area.
To the right of the front door is a hallway with a niche for a multi-purpose closet. The guest bathroom is covered with gray porcelain granite tiles, a Corian sink, and a large mirror above it.
In the main bedroom, a low concrete wall function as a partition between the wardrobe and the bed. The bed in light gray shades and small stools in dark wood function as a nightstand. White cabinets with wooden handle detail offer a cozy and harmonious space. A large window facing the west terrace brings the outside in and contributes to the feeling of space. The master shower is also in shades of gray-white-wood with a gray natural stone floor, a white Corian shower, a white sink cabinet with wood detail, and a large mirror with a lighting fixture.
The children’s room is designed with gray and green furniture combined with oak, a library that allows space for display and storage, a large white cabinet, and a stone-colored rug placed in the center of the room. A large window also faces the balcony.
The “back” western terrace is also paved in wood, serving as a play area for children and as a relaxed and informal seating area.
The children’s bathroom is designed to match the design of the house; the floor is paved with gray stone tiles, and the walls are covered with stone-colored tiles. Two smoky light green sink cabinets combined with dark wood and stainless steel faucets.
Photography courtesy of Maya Sheinberger
Visit Maya Sheinberger
- by Matt Watts