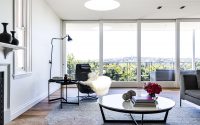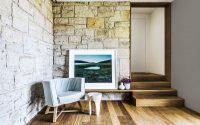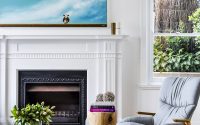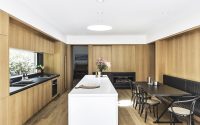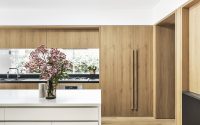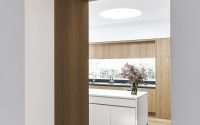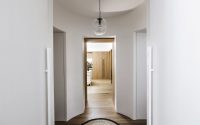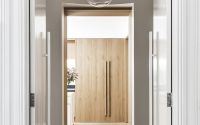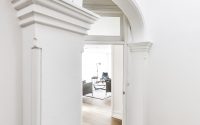Bellevue Hill House II by Madeleine Blanchfield Architects
Located in Bellevue Hill, Australia, Bellevue Hill House II is a single family residence redesigned in 2017 by Madeleine Blanchfield Architects.

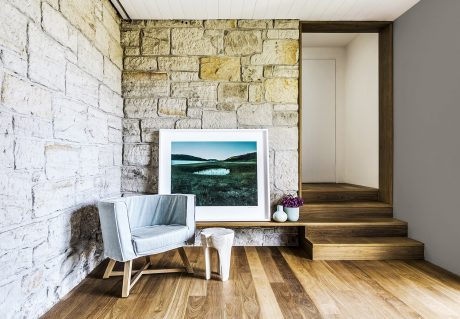
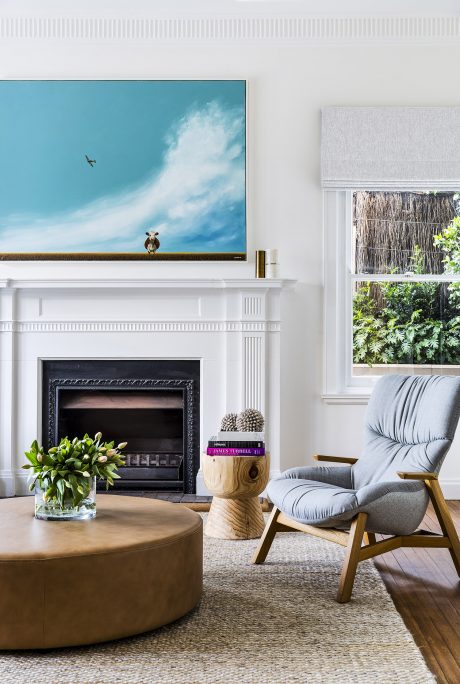
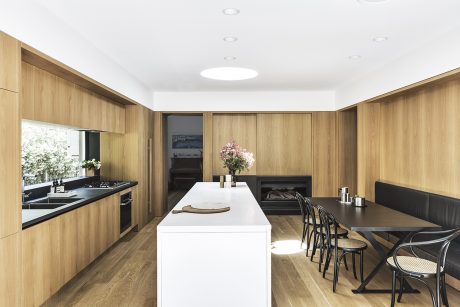
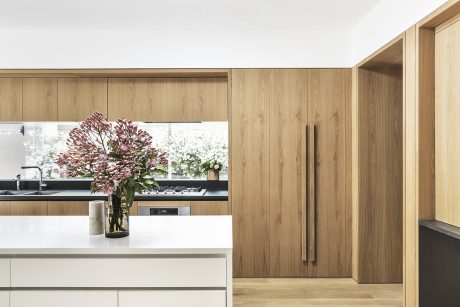
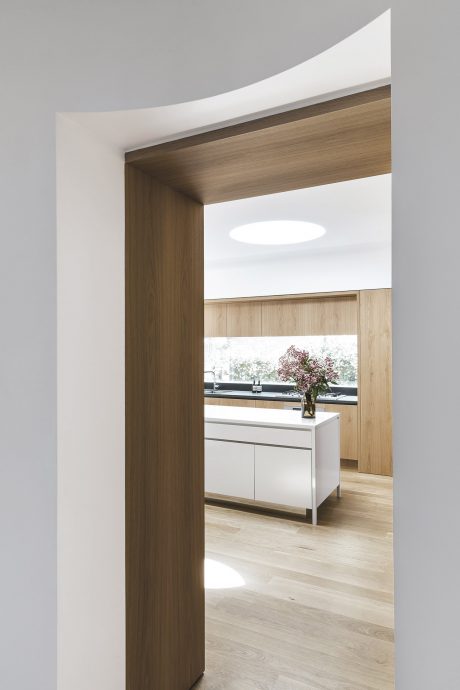
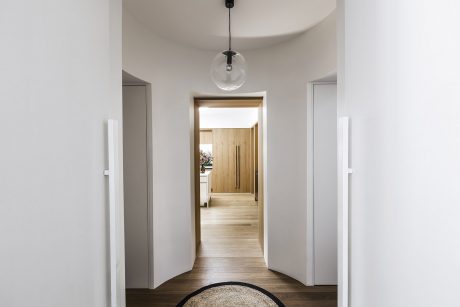
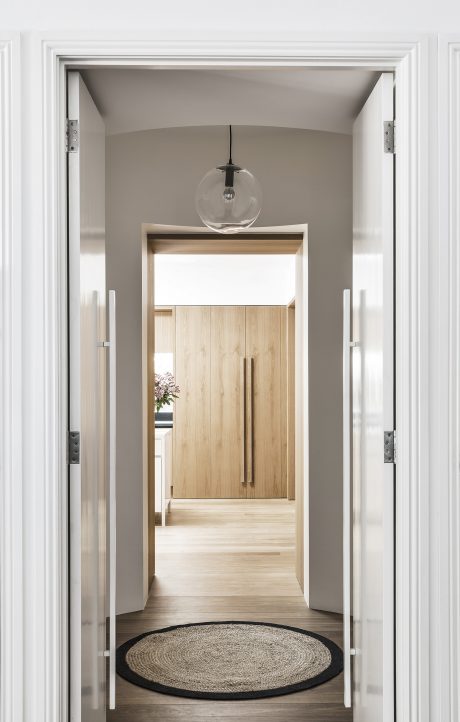
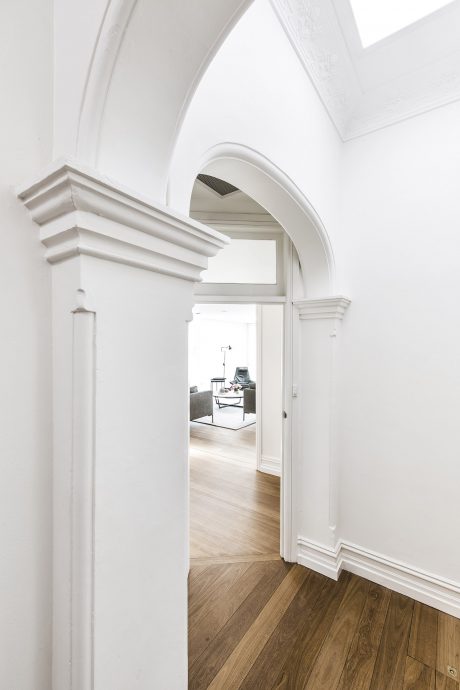
About Bellevue Hill House II
Bellevue Hill House II stands as a contemporary revival of an art deco gem located in Bellevue Hill, Australia. Designed in 2017 by Madeleine Blanchfield Architects, this house represents a seamless fusion of modern sensibilities with historic flair.
Refined Living Spaces
Upon entering, the circular vestibule serves as a pivot point, a thoughtfully designed space connecting the once unlinked areas of the home. The light-filled living room, graced by the lush backdrop of Bellevue Hill, pairs crisp white walls with deep, rich wooden floors—a nod to the home’s art deco roots.
Moving forward, the dining area embraces simplicity with a sleek black table contrasted against the warmth of wooden cabinetry. The modern fireplace anchors the space, creating a focal point that both complements and contrasts with the natural light spilling in from the surrounding greenery.
Harmonious Transitions
Transitioning from the communal areas, the kitchen’s minimalist design showcases clean lines and unadorned surfaces. The continuity of wood throughout the house is evident here, bridging the historical with the present.
In the heart of the home, the main seating area offers a blend of comfort and style. Plush seating encourages relaxation, while the bold art and detailed fireplace frame the space with character and history.
Intimate Corners and Natural Elements
As we venture further, intimate corners are carved out with purpose. A serene nook beside a stone wall displays a single piece of art, proving that in design, sometimes less truly is more.
Each room of Bellevue Hill House II—meticulously redesigned by Madeleine Blanchfield Architects—celebrates its art deco ancestry while embracing the ease and clarity of modern design. The result is a living space that not only pays homage to its history but also serves the needs of contemporary life.
Photography by Robert Walsh
Visit Madeleine Blanchfield Architects
- by Matt Watts