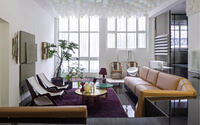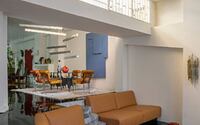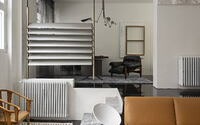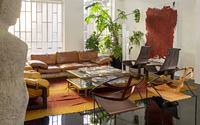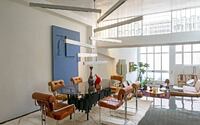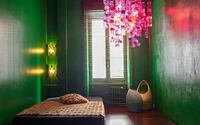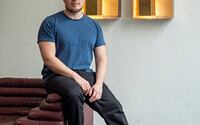Atelier Apartment by Hannes Peer Architecture
Redesigned in 2020 by Hannes Peer Architecture, Atelier Apartment is an inspiring apartment / atelier located in Milan, Italy.






About Atelier Apartment
A Personal Refuge: Hannes Peer’s Apartment Atelier
Architect Hannes Peer spent over three years searching for the perfect space to create his personal refuge. The former typography, which has been a beauty salon and a massage therapy center, had over 20 small rooms divided by countless walls. Despite his friends’ skepticism, Peer saw the potential in this space and transformed it into a stunning two-level, open-concept apartment atelier with skylights and oversized windows.
Multifunctional Design for Seamless Living and Working
The space serves as both an apartment and an atelier, accommodating the intertwining nature of Peer’s personal and professional life. Here, he can unleash his creativity, working on architecture, interior design, building prototypes, and even creating sculptural paintings in his spare time.
A Modern Floor Plan with International Style Influences
The organized rectangular floor plan features six sections: a vestibule with a lounge area, a living room, an atelier space, a studio, a small kitchen, and a bedroom. The design draws inspiration from International Style modernism principles with an open layout, flat roof, thick concrete walls, visible structures, and full-height glass walls.
Eclectic Interiors with Unique Personalities
Each room boasts a unique personality with vibrant colors, playful patterns, and eclectic elements. The interior design aims to create a spectacular yet atmospheric experience, reminiscent of the bold postmodern era New York loft apartments designed by Joe D’Urso or Alan Buchsbaum.
Vestibule and Conversation Pit
The entrance features a conversation pit inspired by modernist American architecture, like Eero Saarinen’s Miller House. This communal seating area, lined with camel-colored leather banquettes, is recessed into the dark brown resin floor. A 16-square-meter (172-square-foot) glass chandelier designed by Peer and handcrafted in Murano hangs overhead, while various neoclassical elements are scattered throughout the space.
Dining Area: Fluidity and Continuity
The dining area, visible from the vestibule, showcases the open floor plan’s fluidity and continuity. A sculptural table designed by Peer is surrounded by chrome-framed chairs by Guido Faleschini for Mariani. A monumental kinetic light sculpture and a pigeon blue painting by Peer complete the dining area.
The Living Room: Grand Scale, Intimate Vignettes
The living room features a restored sandblasted glass curtain wall, a faux postmodern fireplace designed by Peer, and various exotic sculptures. Rich textures and natural lighting create a sense of theater in the space, which balances grand scale with intimate, human-scaled vignettes.
Atelier and Studio Lab: Design and Craftsmanship
The atelier space houses an original Jean Prouvé brise-soleil element, a rosewood secretaire from Poggi, and Brazilian leather armchairs. A prototype lamp designed by Peer hangs overhead, and the space connects directly to the studio where Peer builds wooden prototypes and paintings.
The Minimalist Kitchen
Peer designed a small, honest kitchen for himself, focusing on essential living spaces rather than a room he rarely uses due to his busy schedule. This ‘Existenzminimum’ kitchen is reminiscent of the one Le Corbusier built in his cabin, reflecting Peer’s preference for practicality in his personal space.
The Bold and Colorful Bedroom
The bedroom is characterized by its bold colors, from the emerald green glossy walls to the mahogany footboard elevating the bed. A chandelier by Jacopo Foggini features red, purple, and violet shades, and various ceramic sculptures and vases add interest. Poliarte wall sconces illuminate the space, creating a vibrant and inviting atmosphere.
Photography by Giulio Ghirardi
Visit Hannes Peer Architecture
- by Matt Watts