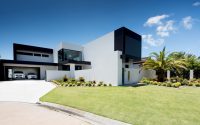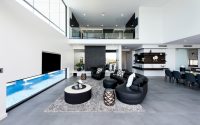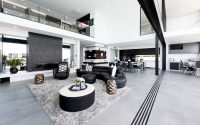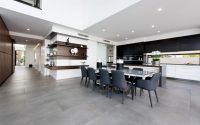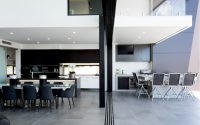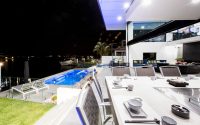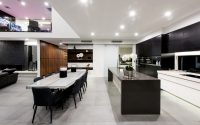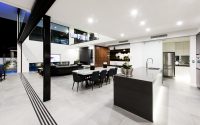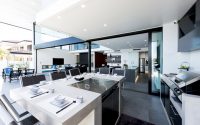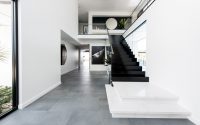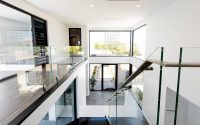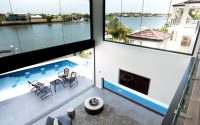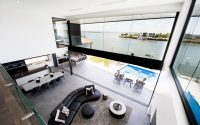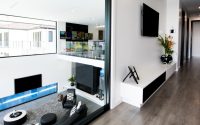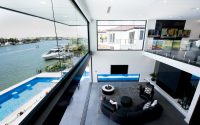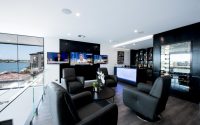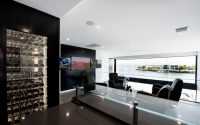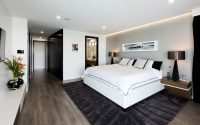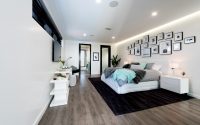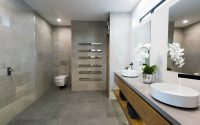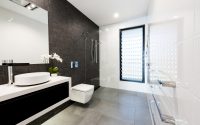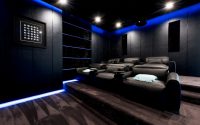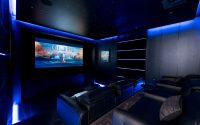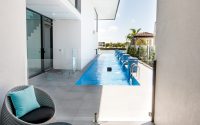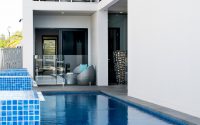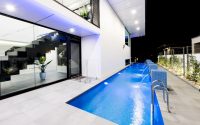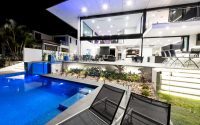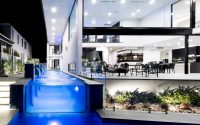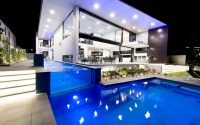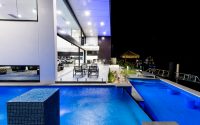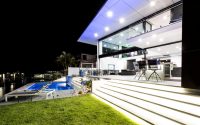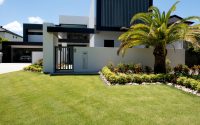Podlich Residence by Robin Payne Building Design
Designed by Robin Payne Building Design, Podlich Residence is a contemporary two-story house situated on Bribie Island, Australia.

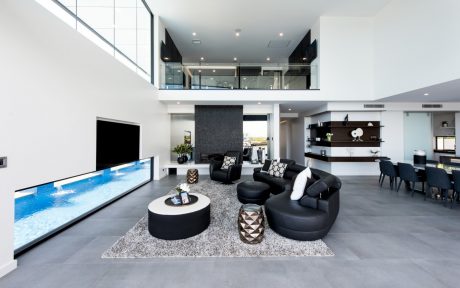
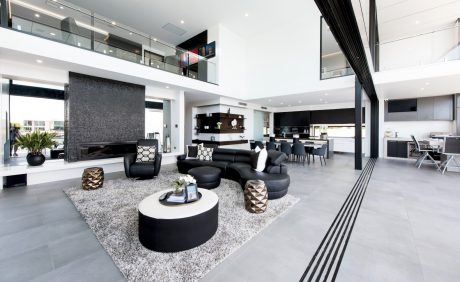
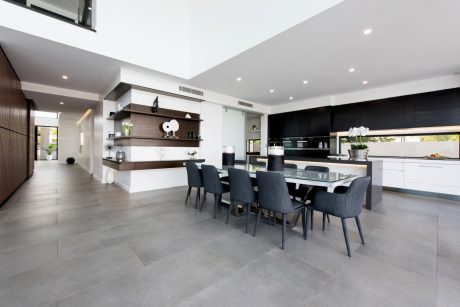
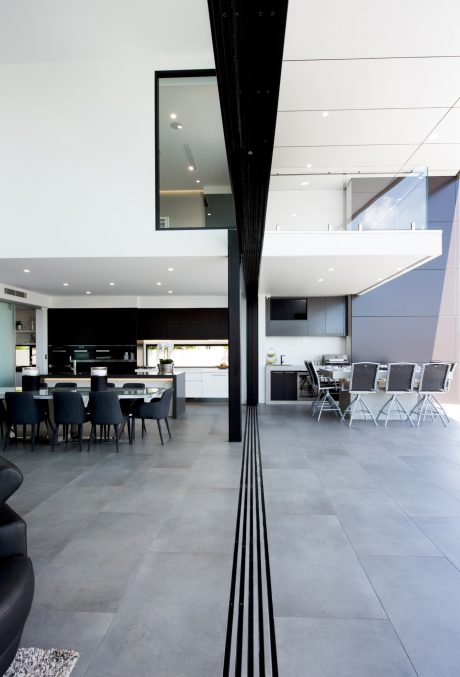
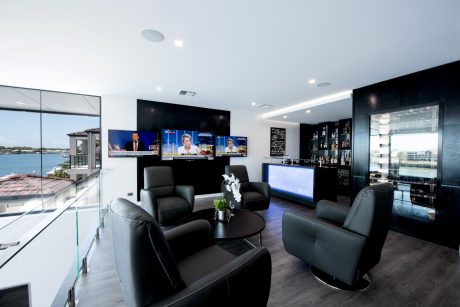
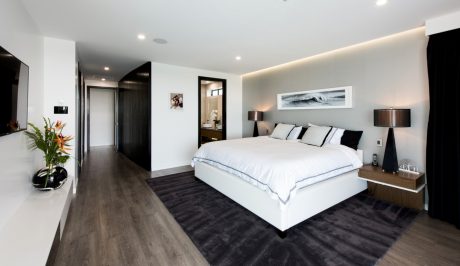
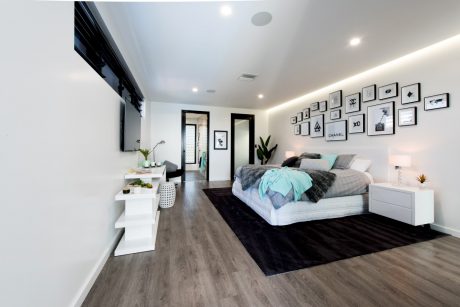
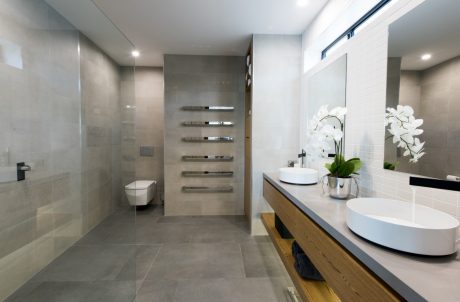
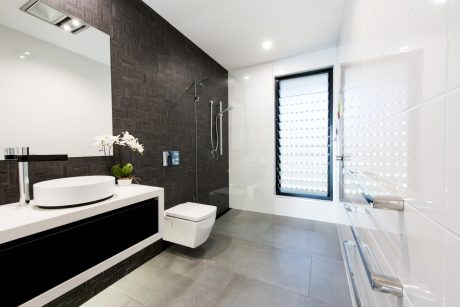
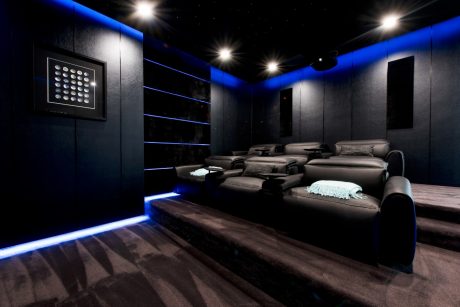
About Podlich Residence
Embarking on a visual tour of the Podlich Residence, designed by Robin Payne Building Design, we traverse a space where the clear skies and reflective waters of Bribie Island serve as a constant backdrop to a modern living experience.
Architectural Harmony with Nature
The exterior boasts a striking presence, a geometric marvel with white facades slicing through the blue Australian sky. The glistening infinity pool, a seamless extension of the canal’s edge, offers a refreshing oasis that coalesces with the home’s crisp, contemporary lines.
A Symphony of Interior Spaces
Inside, the journey begins in the living room, a grand space where comfort and luxury converge against a panorama of water views. Black leather chairs and a soft, inviting rug create a cozy enclave for relaxation and entertainment. The adjoining kitchen and dining space are a sleek exhibition of modern design, with reflective countertops and streamlined cabinetry underscoring the home’s elegant functionality.
Further exploration leads to the bedroom, a harmonious blend of soft linens and rich textures. Natural light bathes the room, lending warmth and vitality, while the en-suite bathroom speaks of refined simplicity with its glass shower and elongated vanity.
The home’s circulation continues upwards, where a monochrome palette defines a second living space, transforming it into an airy retreat with plush seating and a bar area, all set against the serene backdrop of the canal.
Intimate Corners and Expansive Vistas
Ascending the stark, sculptural staircase, the upper level unfolds. Here, intimate spaces offer tranquility and privacy. Bathed in light, the bathroom’s twin basins, sleek fixtures, and glass shower embody the home’s dedication to modern living. Each room connects with purpose, showcasing the fine balance between personal sanctuary and open, interactive areas.
In its entirety, the Podlich Residence is a testament to contemporary architecture’s ability to embrace the elements and provide a living experience that’s as visually arresting as it is functionally profound. This home stands not just as a structure, but as a living canvas, capturing the essence of its surroundings and the spirit of its inhabitants.
Photography by Phill Jackson
Visit Robin Payne Building Design
- by Matt Watts