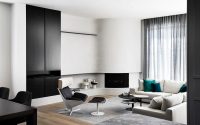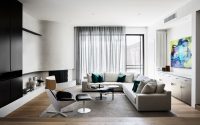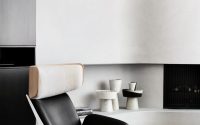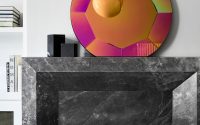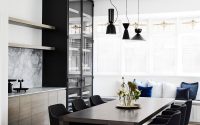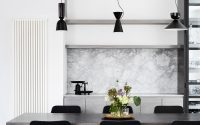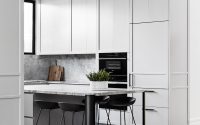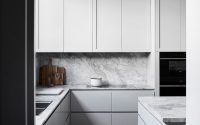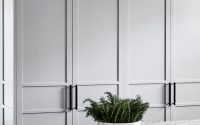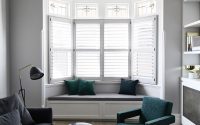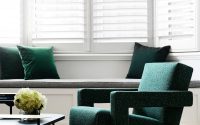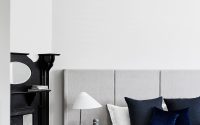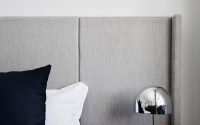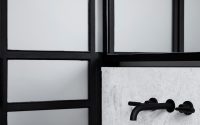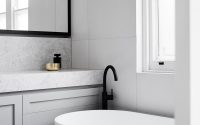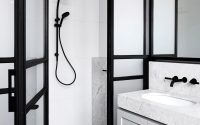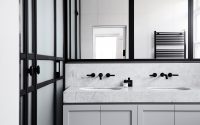DRF Residence by MIM Design
Located in Melbourne, Australia, DRF Residence is a historic Edwardian home completely redesigned in 2017 by MIM Design.

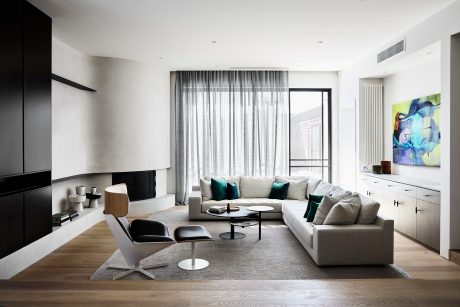
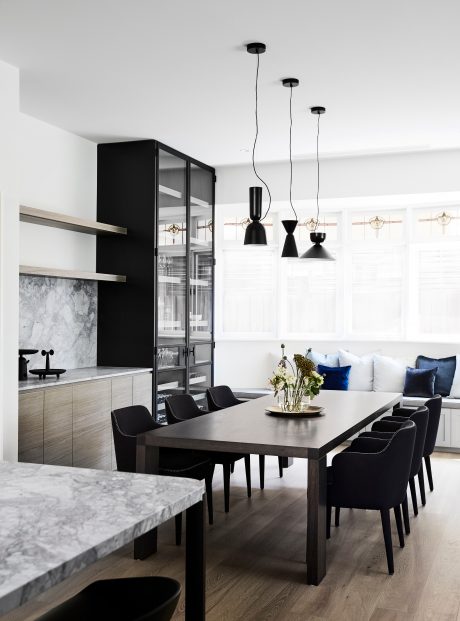
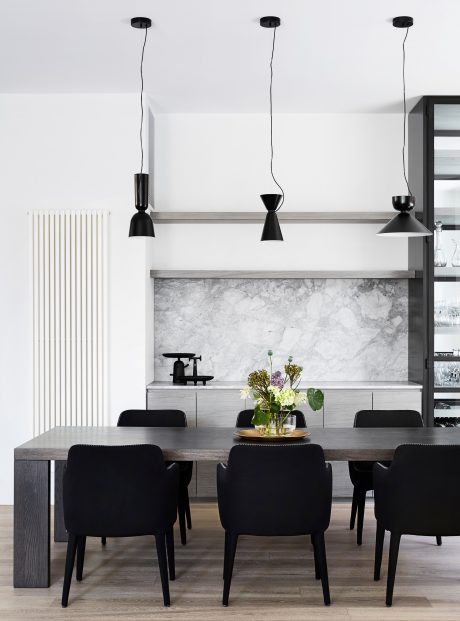
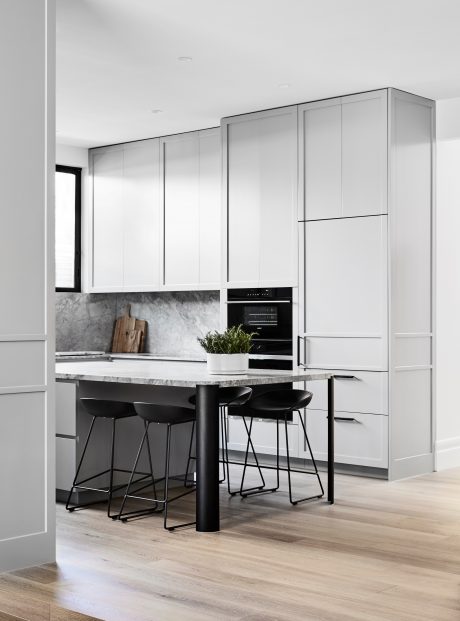
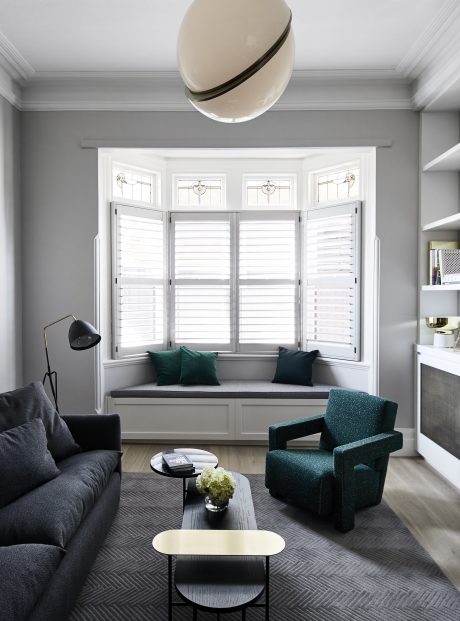
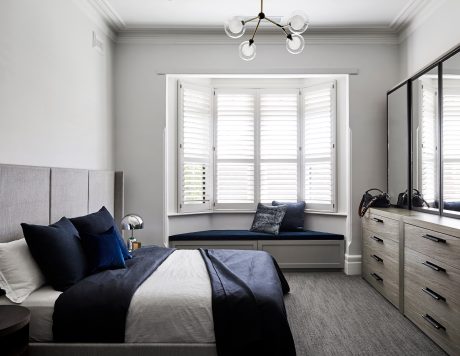

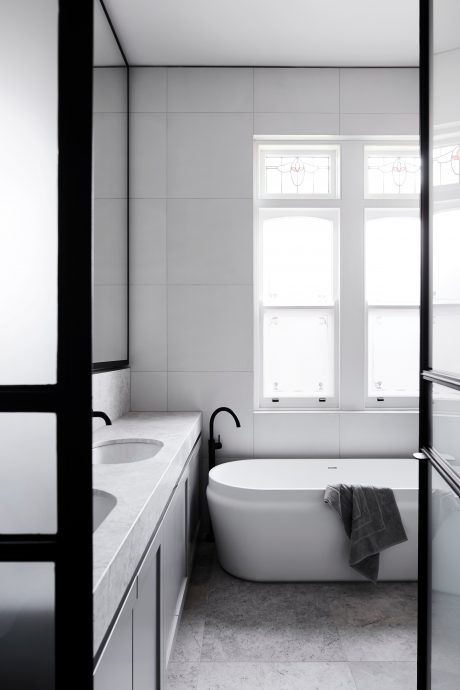
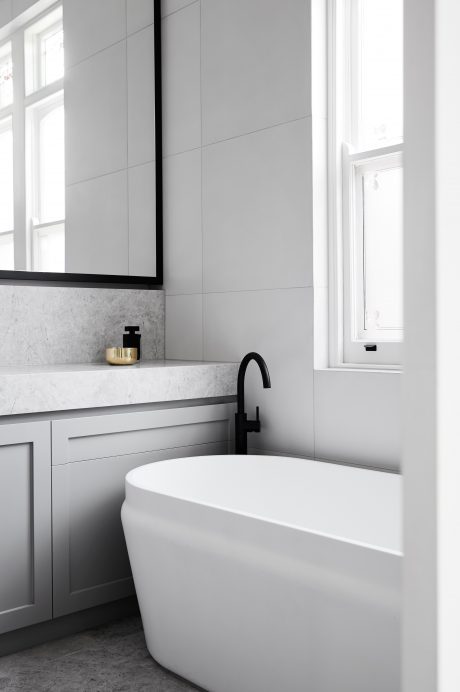
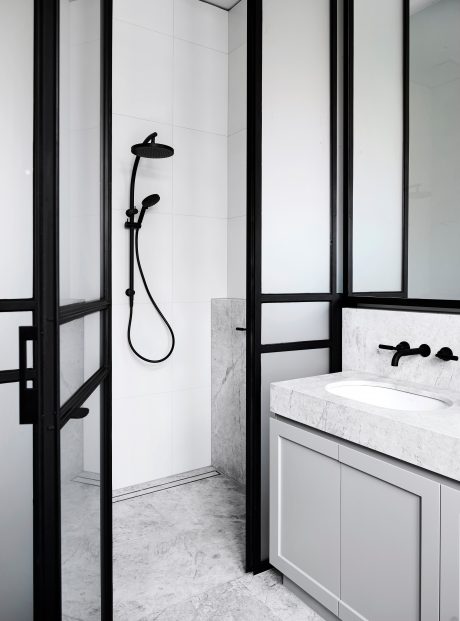
About DRF Residence
Transforming a Historic Edwardian Home
Mim Design, an award-winning Melbourne firm, brilliantly transformed the DRF Residence. This project turned a dark, cramped Edwardian home into a bright, modern living space. The young family of four sought to pay respect to the home’s architectural roots while updating it for their needs.
Redefining Space for Modern Living
Miriam Fanning and her team tackled the challenge head-on. They redesigned the home’s interior, focusing on its architectural framework, styling, and soft furnishings. The goal was clear: to make the home light, functional, and joyful. The family desired a space where they could entertain and enjoy life to the fullest.
By reimagining the floorplan, the team addressed the home’s initial shortcomings. They switched the kitchen and dining room locations, leading to a more cohesive flow throughout the house. This adjustment, along with raising the rear ceiling to match the front’s height, brought in more light and visually expanded the living space.
Elevating Interior Design with Material and Color
The interior now shines with a mix of greys, off-whites, and black accents, complementing the Edwardian architecture. The design team introduced modern elements like black steel window frames and custom light fittings. This blend of old and new adds a layer of sophistication and softness.
The kitchen stands out with top-tier Sub-Zero and Wolf appliances, meeting the family’s love for entertaining. It features marble super white benchtops, 2-pac joinery paneling, and white-oiled oak floors, setting a contemporary tone.
A Home Reborn
The renovation has not just changed the house physically but has also uplifted the family’s spirits. Fanning notes the design’s success in bringing light and ease into the home, making it a true sanctuary for its residents. The clients now relish their rejuvenated space, which feels like a new beginning.
This transformation showcases the potential of thoughtful design to breathe new life into historical homes, ensuring they meet modern living standards while honoring their past.
Photography by Sharyn Cairns
Visit MIM Design
- by Matt Watts