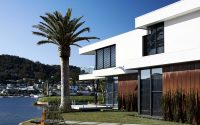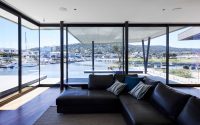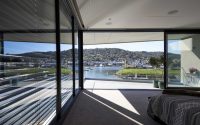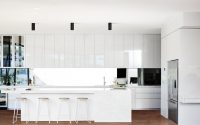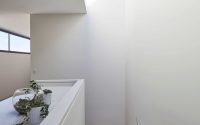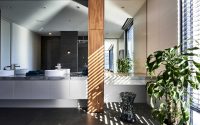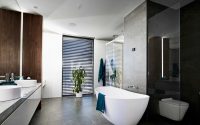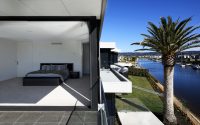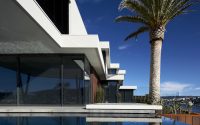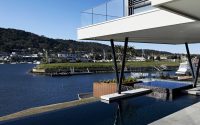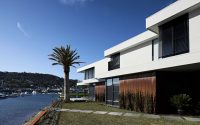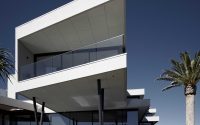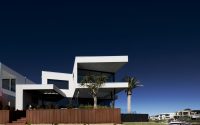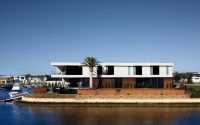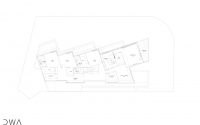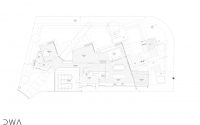Marthas Cove 01 by Dan Webster Architecture
Designed in 2017 by Dan Webster Architecture, Marthas Cove 01 is an inspiring single family residence located in Marthas Cove, Melbourne, Australia.

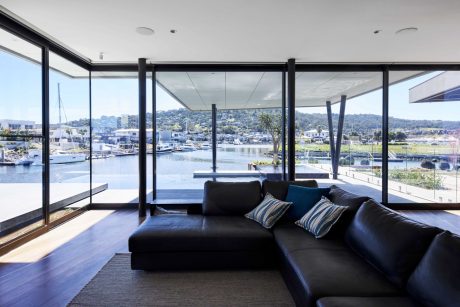
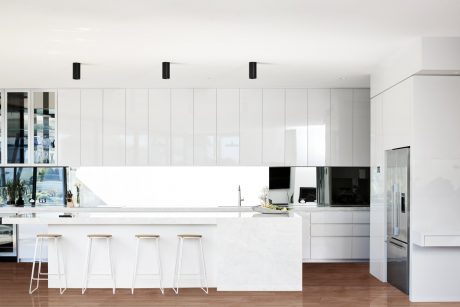
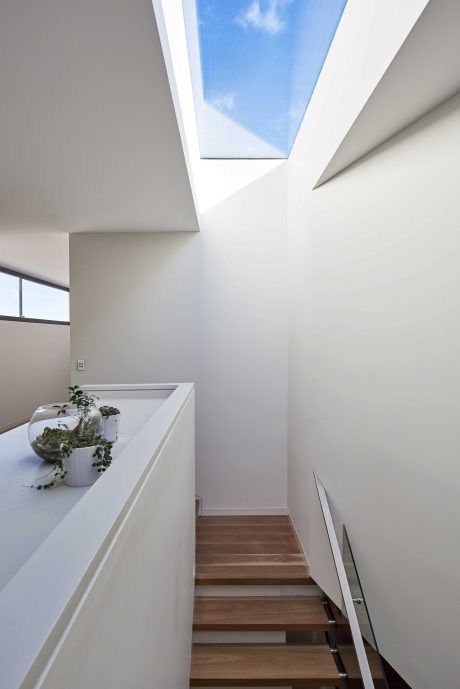
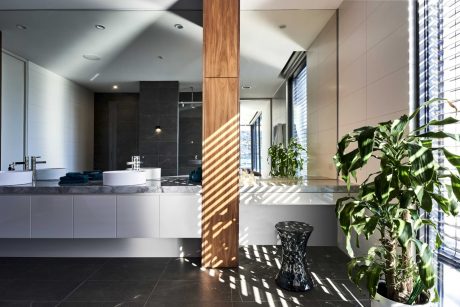
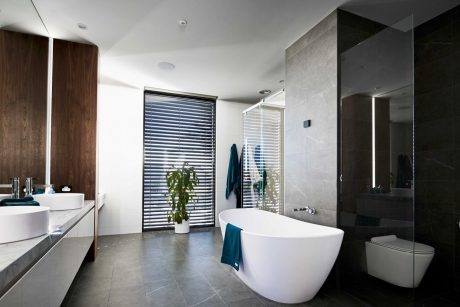
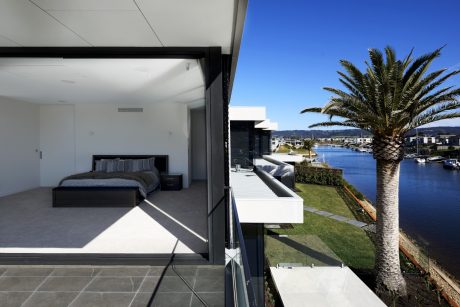
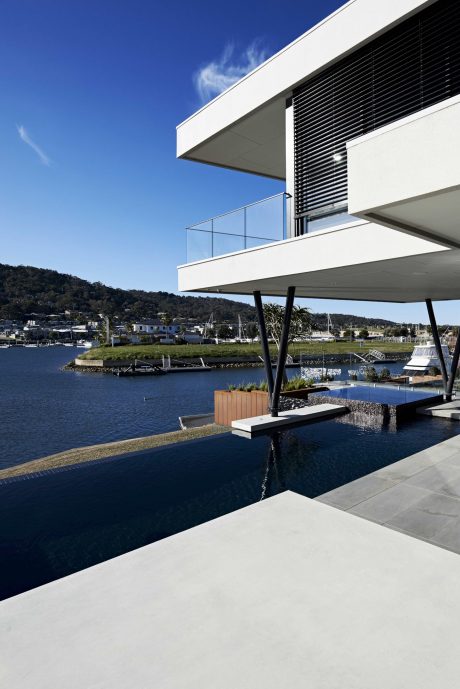
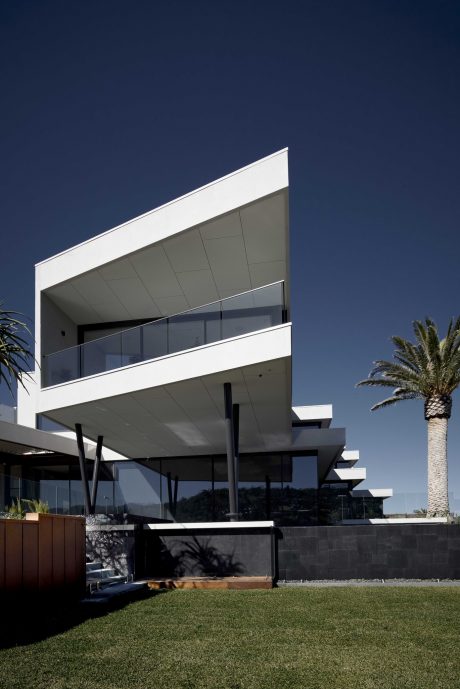
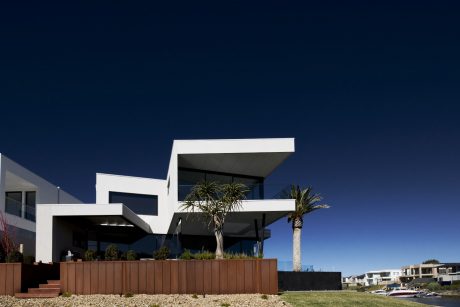
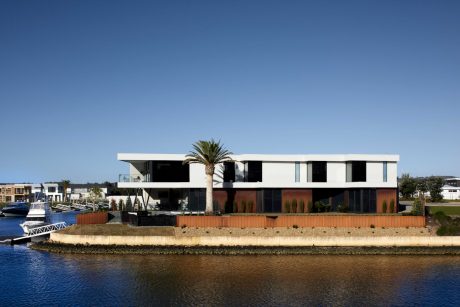
About Marthas Cove 01
Nestled in the serene canals of Marthas Cove, Melbourne, ‘Marthas Cove 01’ emerges as a bastion of contemporary design. Crafted in 2017, this residence commands attention, harmonizing with the aquatic tableau that unfolds around it.
Architectural Marvel by the Water
The white geometric lines of Marthas Cove 01 cut a striking figure against the blue Australian sky. Its bold facade, punctuated by expansive glass panels, reflects the water it overlooks, effortlessly blurring the boundaries between indoors and out. Here, form meets function: each habitable room steps out towards the water, maximizing the infusion of northern light.
An Interior That Radiates Warmth and Light
Within, the narrative of natural light continues, with the living room offering sweeping views of Mount Martha. The strategic placement of windows ushers in the maritime essence, while the minimalist interior decor underscores the home’s architectural confidence. As one transitions to the kitchen, the dialogue between open space and intimate living becomes apparent. Here, pristine white cabinetry and sleek surfaces invite culinary exploration, all the while basking in the abundance of daylight.
Intimate Spaces with Expansive Vistas
The bathroom, a sanctuary of calm, presents a tactile contrast with rich wooden textures juxtaposed against cool stone. Here, privacy and openness converge, as glimpses of the waterways accompany the rituals of rejuvenation. Each bedroom, a haven in its own right, continues the home’s philosophy of celebrating light, with windows framing the maritime panorama.
Marthas Cove 01 stands as a testament to contemporary architecture’s potential to embrace and enhance its environment. From its luminous exterior to its inner sanctums, the house is a masterful orchestration of light, space, and modernity, offering every room a connection to the water’s edge and the skies above.
Photography courtesy of Dan Webster Architecture
Visit Dan Webster Architecture
- by Matt Watts