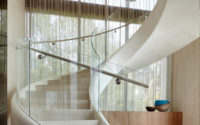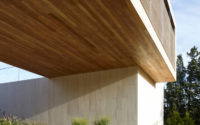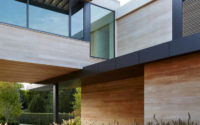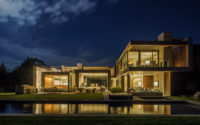Ferry Road House by Blaze Makoid Architecture
Ferry Road House is a contemporary two-story residence located in North Haven, Connecticut, designed in 2017 by Blaze Makoid Architecture.









About Ferry Road House
Maximizing Waterfront Views in North Haven
In North Haven, a stunning 7,500 square foot (696.77 square meters) residence graces a two-acre (0.81 hectares) waterfront lot. This design marvel skillfully captures the breathtaking views across Sag Harbor to the southeast. Moreover, it cleverly channels the late-day sun throughout the house, illuminating a variety of outdoor entertaining areas for extended enjoyment.
A Grand Entrance
Upon arrival, guests enter beneath a second-floor bedroom wing—the home’s grand ‘threshold’. This passage leads them into a breezy open-air courtyard. Here, the house first unveils its spectacular views. Through a 1 ½ story glass great room, visitors catch their initial glimpse of the inviting patio, sparkling pool, and the majestic harbor beyond.
Seamless Indoor/Outdoor Living
The great room, enveloped in floor-to-ceiling, wall-to-wall glass, opens on both sides. This architectural feat not only fosters a genuine indoor/outdoor living experience but also extends the courtyard into a grand space for large gatherings. Above, a roof deck paired with an outdoor fireplace offers a cozy spot for enjoying sunsets. Impressively, this setup preserves the uninterrupted views from second-floor spaces.
Luxury Meets Functionality
This eight-bedroom, eight-and-a-half-bath abode is a testament to luxury combined with functionality. It houses a gym, office, family room, and numerous outdoor areas. The materials chosen—limestone panels, mahogany, and glass—speak volumes about the home’s elegance and its harmonious blend with nature.
Each element of this residence has been meticulously crafted to embrace the stunning vistas and natural light, offering a serene and lavish lifestyle that is second to none.
Photography by Joshua McHugh
Visit Blaze Makoid Architecture
- by Matt Watts










