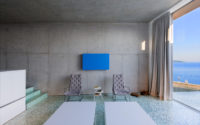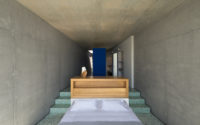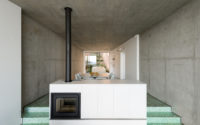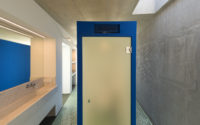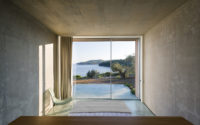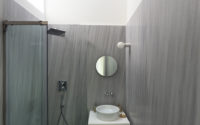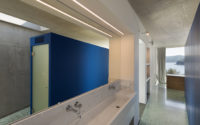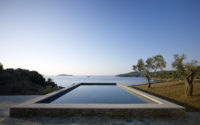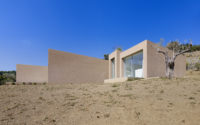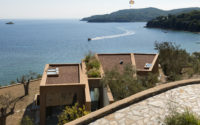House in Achladies by Lydia Xynogala
House in Achladies is a modern concrete seafront house located in Greece, designed in 2016 by Lydia Xynogala.

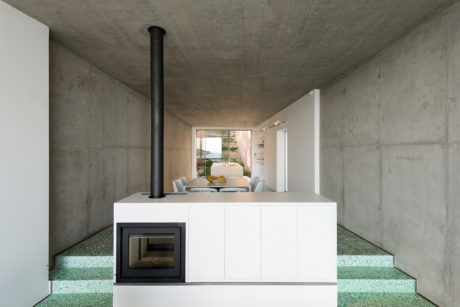
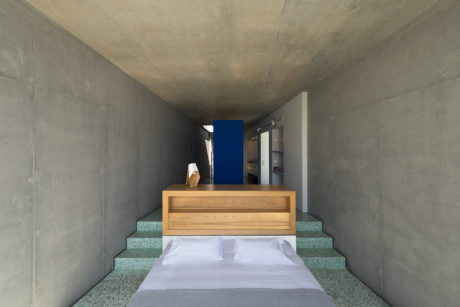
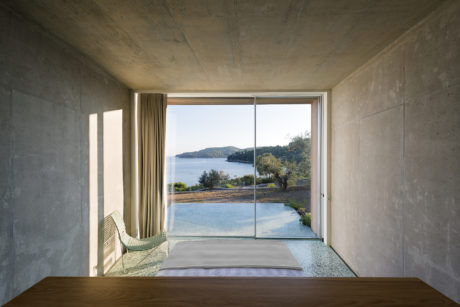
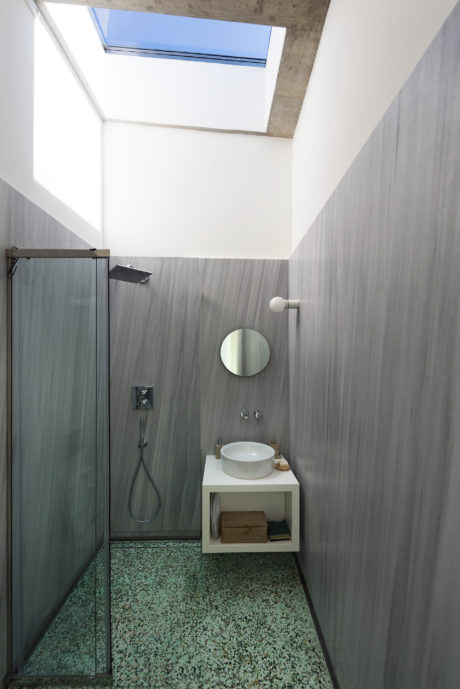
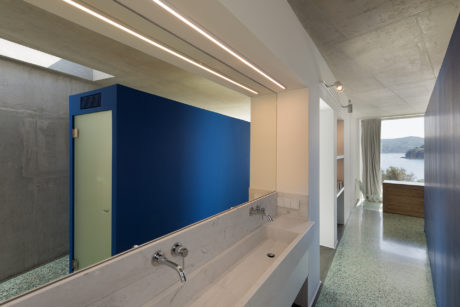
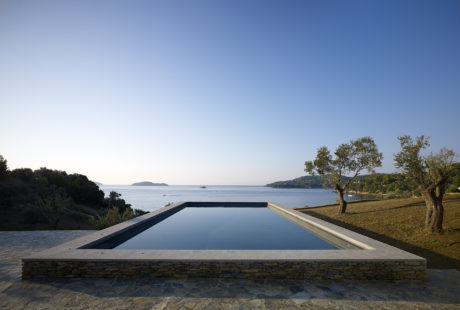
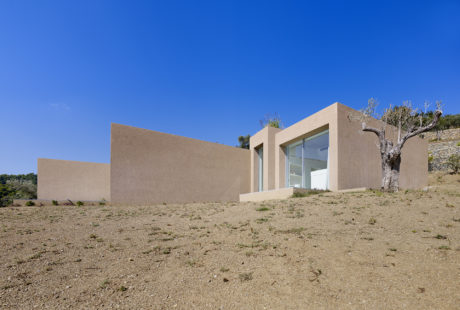
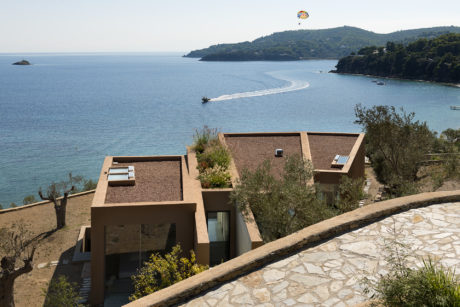
Description by Lydia Xynogala
A Modern Masterpiece Overlooking the Sea
Nestled on a sloping triangular site, this house embraces the sea with open arms. The design ingeniously utilizes retaining walls to craft a sequence of parallel rooms, echoing the Mediterranean’s terraced landscapes.
Seamless Integration with Nature
Each room, tiered according to the land’s natural contours, boasts its own unique function. Remarkably, the entrance welcomes visitors at the site’s peak, leading them through a stairway that merges gracefully with the terrain. Here, the journey begins with a breathtaking view of the ocean, framing it as if through a lens.
Strategic Layout for Privacy and Views
At the heart of the home lie the communal areas, flanked by the master bedroom and guest rooms on either side. Large south-facing openings in each room invite the sea’s tranquility inside, while north-facing windows peer back at the slope, ensuring a harmonious balance of light and air. This design not only maximizes views but also enhances cross ventilation.
Furthermore, the cleverly staggered volumes guarantee privacy for each outdoor terrace. Despite their proximity, no terrace overlooks another, a testament to thoughtful spatial planning.
Elegant Transitions and Thermal Efficiency
Transitioning between spaces becomes an experience, with sliding doors set in double walls and thresholds highlighted by grey marble, symbolizing a passage through solid barriers. The use of solid concrete walls acts as a thermal buffer, maintaining the interior’s comfort.
Interestingly, the house presents a closed facade to the street and neighbors, focusing all attention and views towards the sea. This strategy not only ensures privacy but also shields the interior from the sun’s intensity.
Innovative Use of Traditional Materials
The design concept revolves around aggregation, from the form to the selection of materials. The house features terrazzo floors inside and out, marble, and plaster render. However, these traditional Greek materials find new expression in unexpected combinations and forms, adding a contemporary twist to classic aesthetics.
In the interior, the line between walls and furniture blurs, with built-ins serving multiple purposes—from storage to display—arranged along the plan’s central axis. This creates a dynamic flow that enriches the living experience.
This house not only respects its Mediterranean roots through its use of space and material but also reinterprets them, offering a fresh perspective on coastal living.
Photography by Yiorgis Yerolymbos
Visit Lydia Xynogala
- by Matt Watts