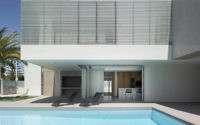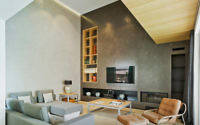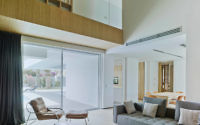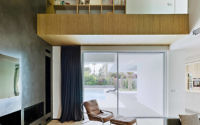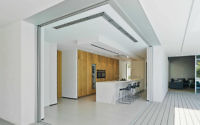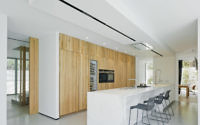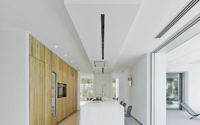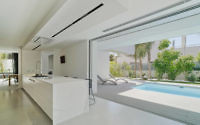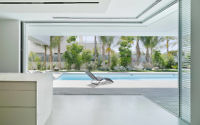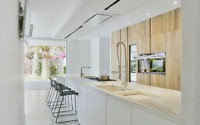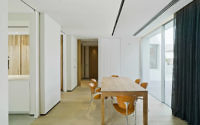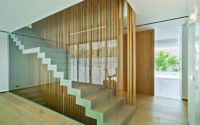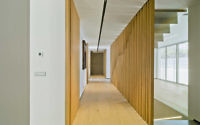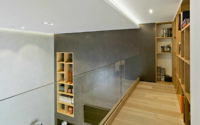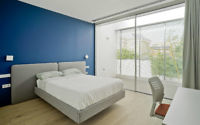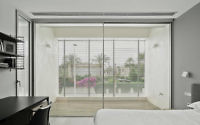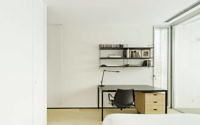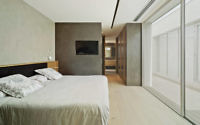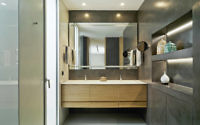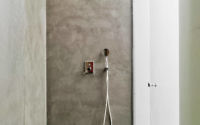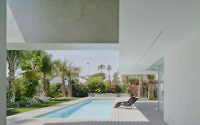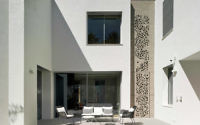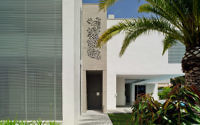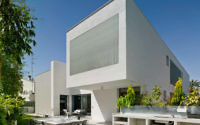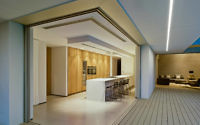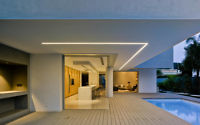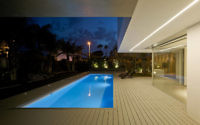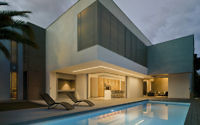Villa ZüV by Tomás Amat Estudio de Arquitectura
Located in Spain, Villa ZüV is a contemporary single family house designed in 2017 by Tomás Amat Estudio de Arquitectura.

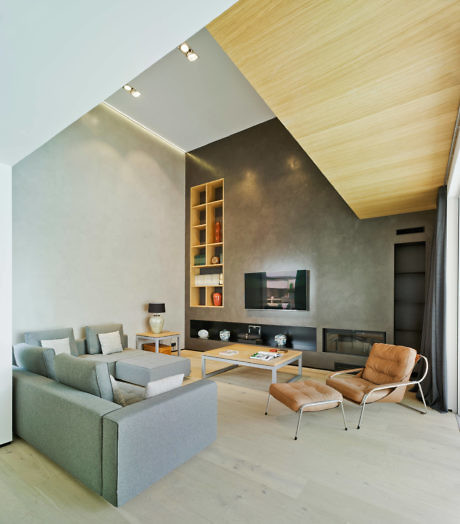
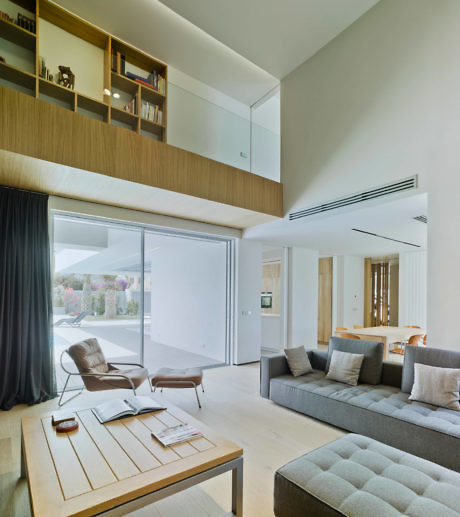
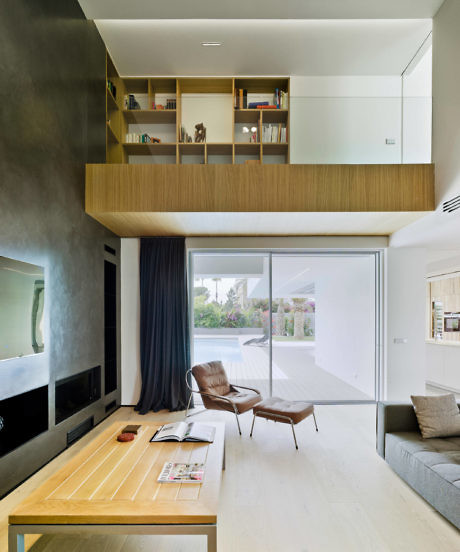
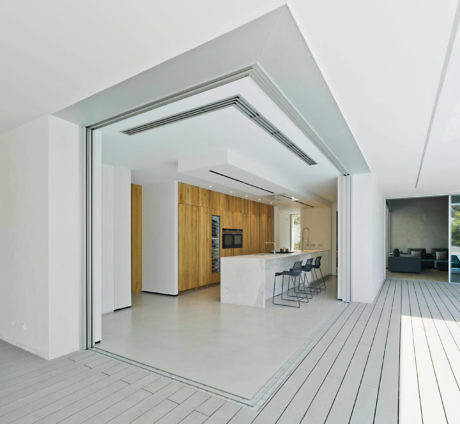
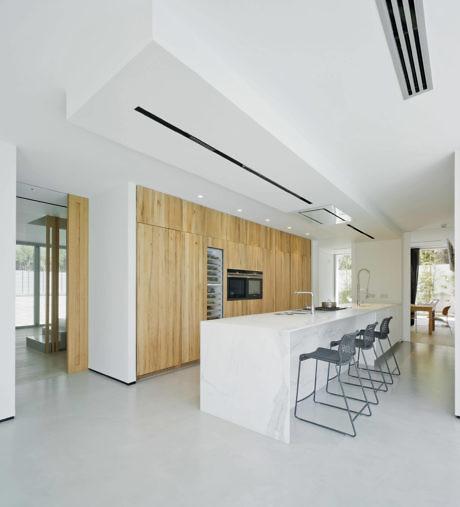
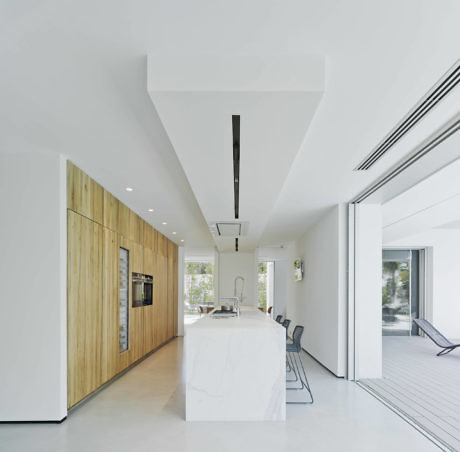
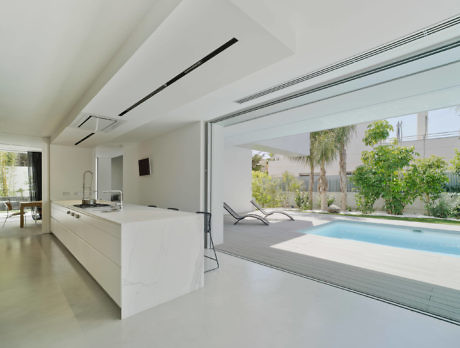
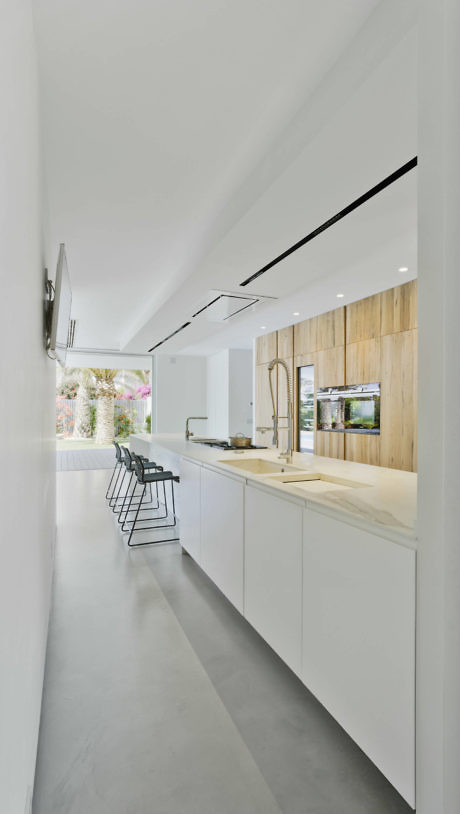
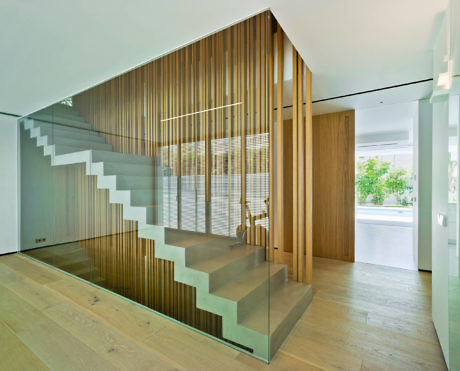
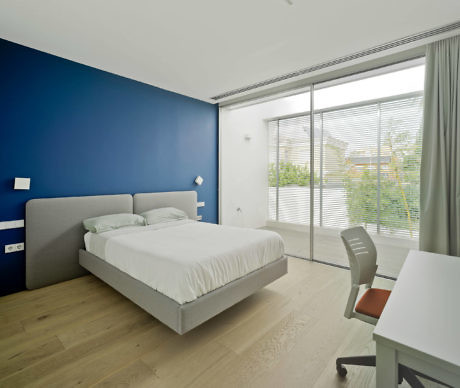
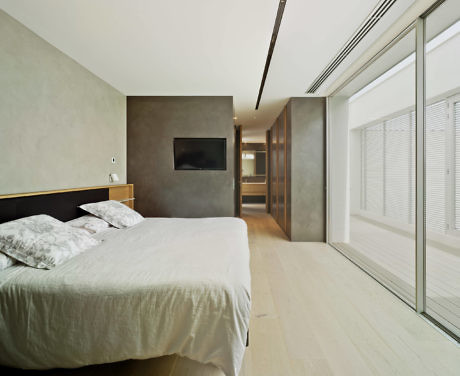
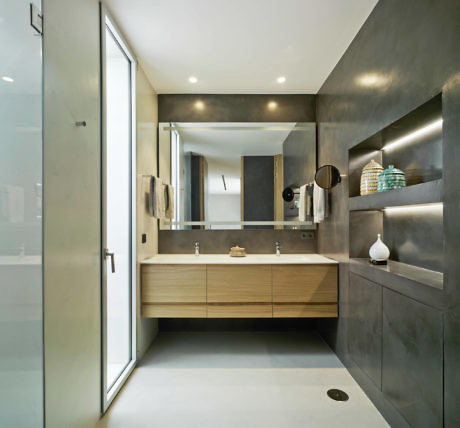
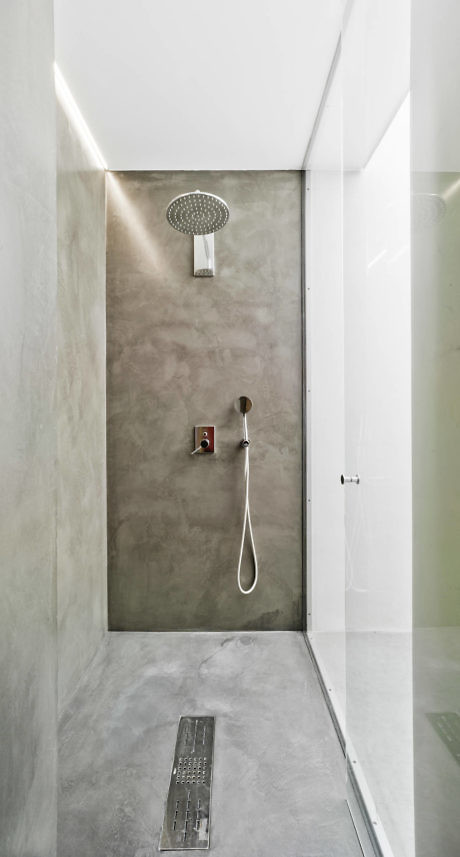
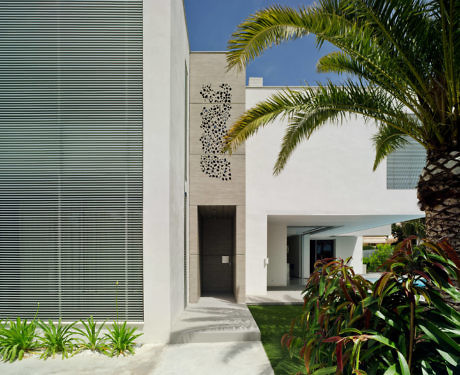
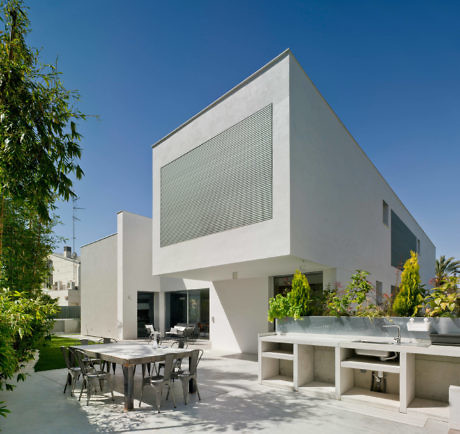
About Villa ZüV
Nestled in the heart of Spain, Villa ZüV emerges as a paragon of contemporary design, envisioned by the innovative Tomás Amat Estudio de Arquitectura in 2017. This architectural gem marries sleek lines with functional elegance, epitomizing the pinnacle of modern living.
Refined Simplicity: The Exterior
The facade of Villa ZüV exudes a serene, imposing presence, with its stark white geometric forms standing boldly against the azure Spanish skies. The building’s silhouette is a study in minimalist sophistication, interrupted only by delicate horizontal louvers that promise privacy while whispering of the luxurious spaces within. Stepping closer, the open-plan layout unfurls before you, seamlessly extending into the tranquil pool area, where the crisp water reflects the clear, bright sunlight, encapsulating the essence of a private oasis.
A Study in Elegance: The Interior Design
Transitioning inside, the grandeur gives way to an intimate atmosphere. The living room boasts an open space, with light wood floors that contrast against the deep grey hues of the walls. Natural light streams through the large windows, casting soft shadows and adding depth to the carefully selected contemporary furnishings.
The heart of the home, the kitchen, reveals a striking blend of white and wood finishes. It features a pristine island where functionality meets design, offering a convivial spot for casual meals or morning coffee rituals. Adjoining the kitchen, a spacious dining area beckons, with a long wooden table that invites engaging conversations and shared moments.
Ascend the staircase, an architectural sculpture of glass and wood, leading to the private quarters. Each bedroom is a sanctuary of calm, with the master bedroom boasting expansive windows that frame the lush outdoor scenery, creating a canvas of nature. One room, bold with a blue accent wall, adds a vibrant contrast to the otherwise muted palette of the home.
The bathrooms echo the villa’s modernist aesthetics, combining concrete textures with high-end fixtures. The sleek shower area, with its rainfall head, promises a sensory retreat, reminiscent of a luxury spa experience.
Seamless Integration: Indoor/Outdoor Living
The dialogue between interior and exterior spaces is fluent, as sliding glass doors dissolve the barriers, inviting the outdoors in. This architectural symbiosis is most palpable in the lounge area, where indoor comforts meet the gentle breezes of the Spanish coast.
Villa ZüV, a residence designed not just for living, but for experiencing architecture in its most refined state. Tomás Amat Estudio de Arquitectura has sculpted not merely a house, but a lifestyle, where each line, texture, and light invites you to embrace contemporary elegance.
Photography by David Frutos
Visit Tomás Amat Estudio de Arquitectura
- by Matt Watts