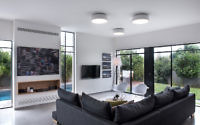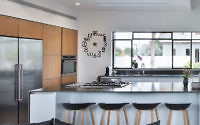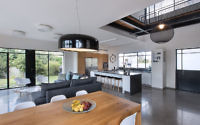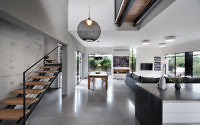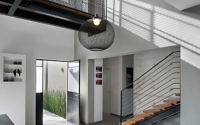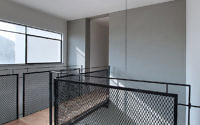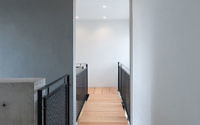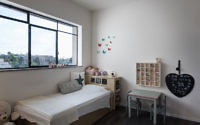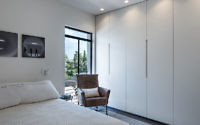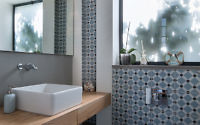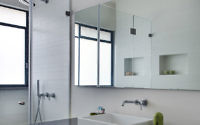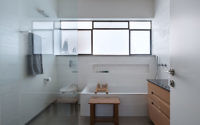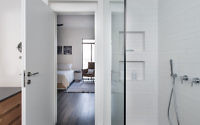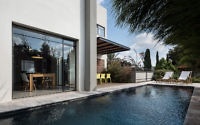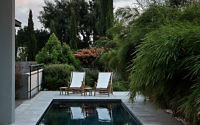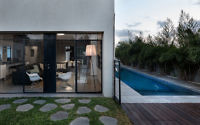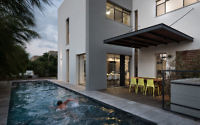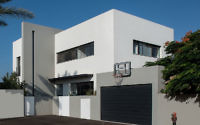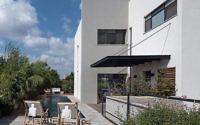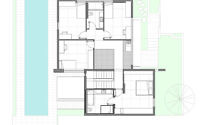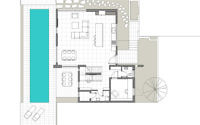Even Yehuda Residence by Neuman Hayner Architects
Designed in 2015 by Neuman Hayner Architects, Even Yehuda Residence is a modern two-story home located in Even Yehuda, Israel.













Description by Neuman Hayner Architects
Nestled in the heart of Even Yehuda, the Even Yehuda Residence emerges as a modern marvel of architecture. Designed by the visionary Neuman Hayner Architects in 2015, this two-story house weaves functionality with aesthetics, creating a living space that both inspires and comforts.
A Modern Oasis in Israel
Upon approach, the Even Yehuda Residence captivates with its clean lines and bold geometric forms. It stands as a testament to thoughtful modern design, echoing the Tetris-like lot it was built on. A gray wall acts as both the spine and scalpel of the structure, artfully dividing and linking the square and rectangular volumes of the home. This striking feature, coupled with the permeating natural light, affirms the architects’ commitment to creating a ventilated and luminous habitat.
Transitioning to the interiors, the narrative of light and transparency continues. The living room, awash with daylight, offers an unobstructed view of the tranquil pool area. Aluminum-framed openings of varying thicknesses invite the outside in, crafting a seamless interaction between the residence and its serene surroundings.
Inside the Haven of Light
The kitchen and dining space harmonize through sleek surfaces and minimalist design. Here, the play of light becomes tangible, enhancing the clean, modern lines that define the space. Glass and frosted glass elements in doors and windows punctuate the area, ensuring a visual fluidity that guides one through the home.
Moving upward, the private quarters offer a sanctuary for relaxation. Bedrooms, designed with restraint and a focus on serenity, continue the dialogue of light, with generous windows framing views of the lush outdoors. Each room, from the master to the children’s bedrooms, articulates a unique story of comfort and elegance.
The Epitome of Modern Living
The bathrooms echo the residence’s architectural language, balancing function and form. Mosaic tiles and wooden accents in one, and vibrant hues in another, speak to a bespoke approach to design, ensuring that every detail is both purposeful and pleasing to the senses.
The Even Yehuda Residence is more than just a house; it’s a statement of modern living, a space where design and function coalesce to create a home that is both a personal retreat and an architectural landmark. As you conclude the tour of this magnificent dwelling, the cohesion of its parts stands clear – a testament to the brilliance of Neuman Hayner Architects.
Photography by Amit Gosher
Visit Neuman Hayner Architects
- by Matt Watts