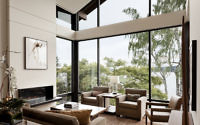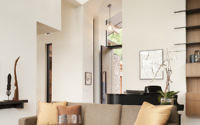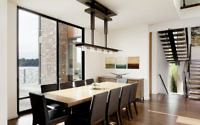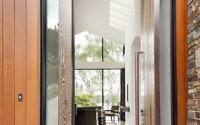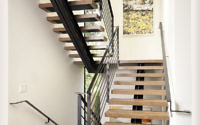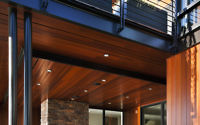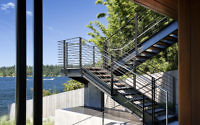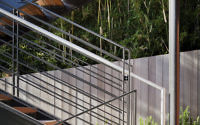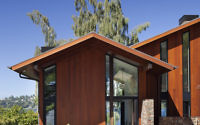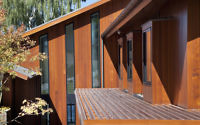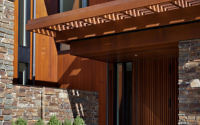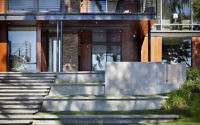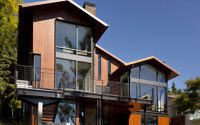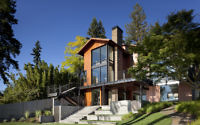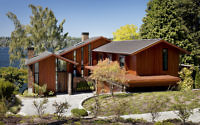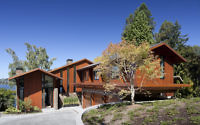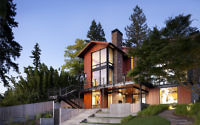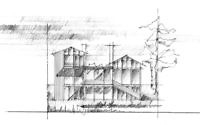West Mercer Residence by SKL Architects
Designed in 2015 by SKL Architects, West Mercer Residence is a mid-century modern house situated on Mercer Island, United States.

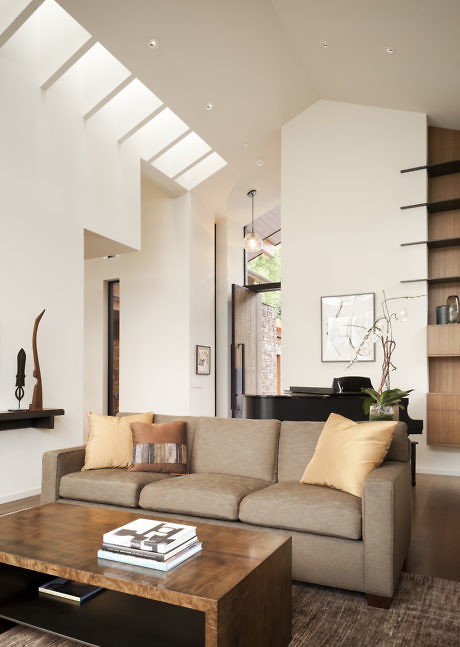
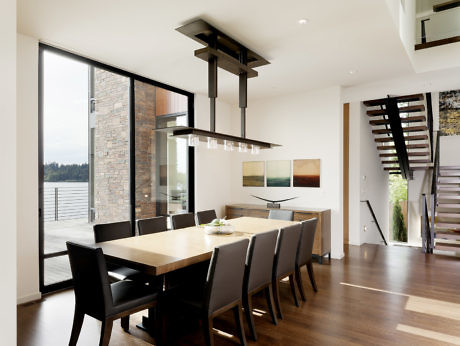
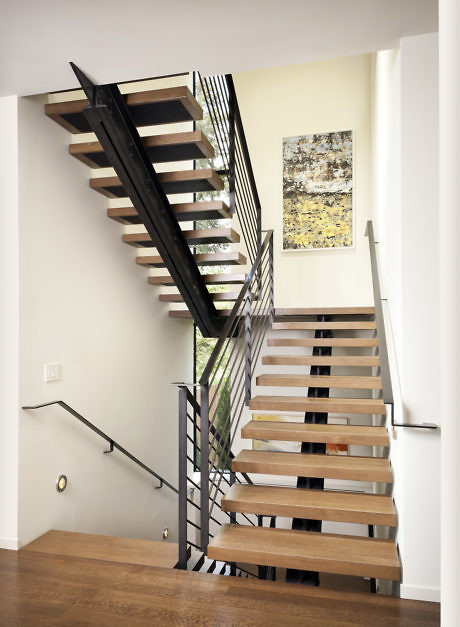
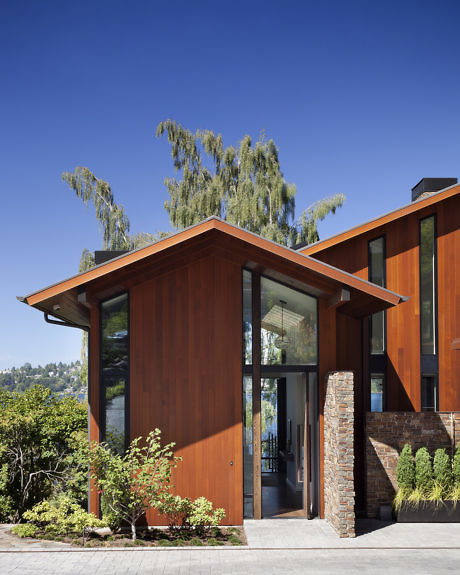
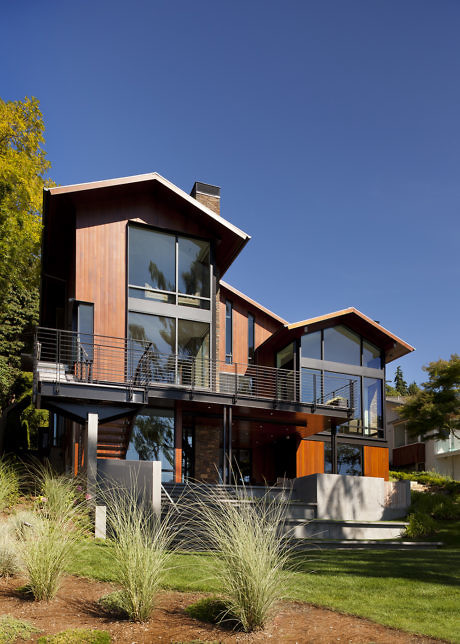
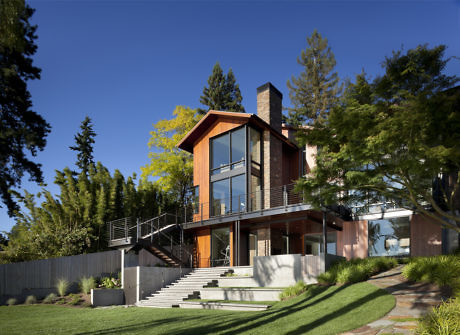
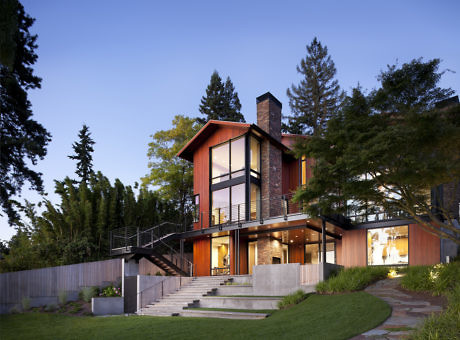
About West Mercer Residence
Embrace the allure of a residence designed for the hustle and bustle of family life, perfectly cradled in a hillside along Lake Washington’s serene shores.
Innovative Design Meets Natural Beauty
SKL Architects and their clients formed a close-knit team, working hand in hand with consultants and local artisans. Together, they brought to life a bespoke home spanning 5,500 square feet (511 square meters) across three stories. This architectural masterpiece, situated on Mercer Island’s western flank, boasts native cedar, blackened steel, glass, rock, and cement. The design replaces a cramped dwelling with a spacious abode that caters to an active family with young children. Moreover, it captures breathtaking views and honors the neighborhood’s legacy of mid-century Pacific Northwest modernism.
A Harmonious Blend of Public and Private Spaces
The residence emerges as a blend of two spatial concepts: public and private realms, united by a striking double-height central area. The design strategically places gathering zones to maximize waterfront vistas through expansive windows, while cozy bedrooms offer a sanctuary for rest and rejuvenation. This approach fosters a fluid transition between indoor and outdoor environments, with the residence facing the lake to weave water and light throughout its fabric. The continuity of floor and wall materials from inside to outside artfully fades the boundary between these two worlds.
Craftsmanship and Custom Details
The project reached its zenith of craftsmanship and attention to detail through a collaborative spirit with local artisans. Noteworthy features include a front door that combines wenge, bronze, and leather in a pivoting design, alongside a bespoke steel chandelier equipped with a raising and lowering mechanism. These elements underscore the unique character and refined elegance of the home.
In conclusion, this residence stands as a testament to the beauty of collaborative design, blending functionality with aesthetic appeal to accommodate the dynamics of family living. Its thoughtful layout and custom details ensure that it not only meets but exceeds the aspirations of its inhabitants, all while paying homage to the architectural heritage of its surroundings.
Photography by Tim Bies
Visit SKL Architects
- by Matt Watts