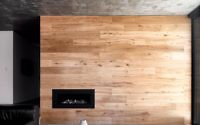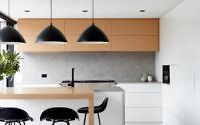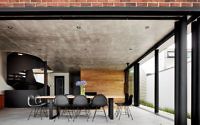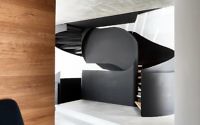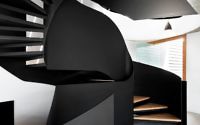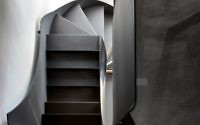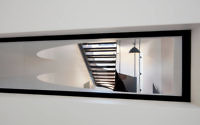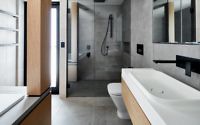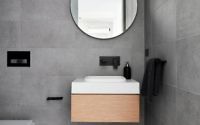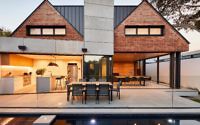Rozelle by COSO Architecture
Rozelle is an inspiring residence located in Australia, designed in 2016 by COSO Architecture.

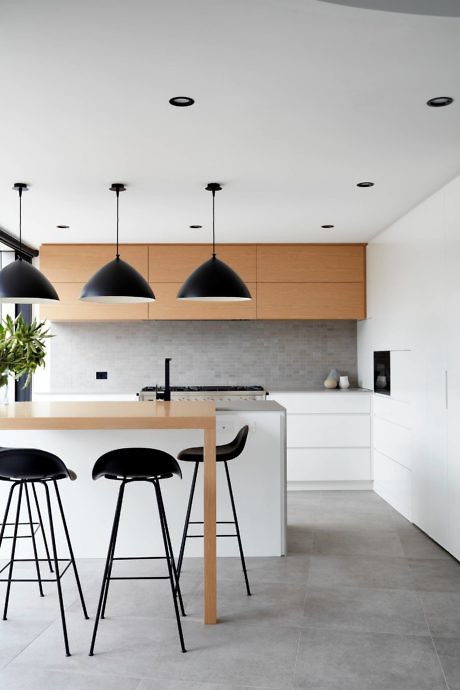
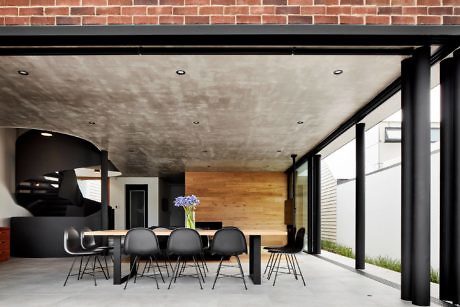
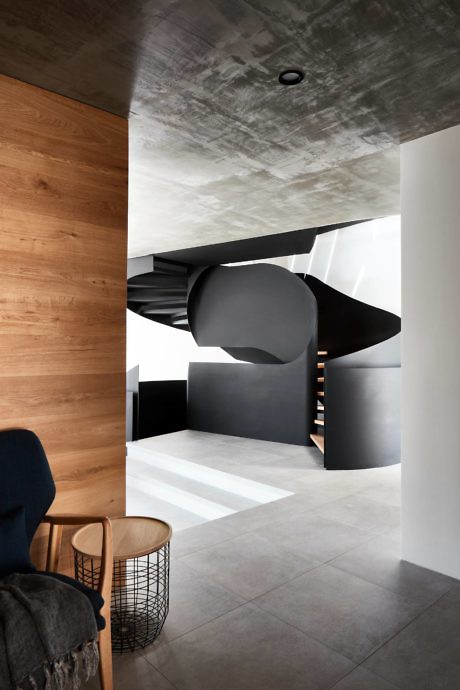
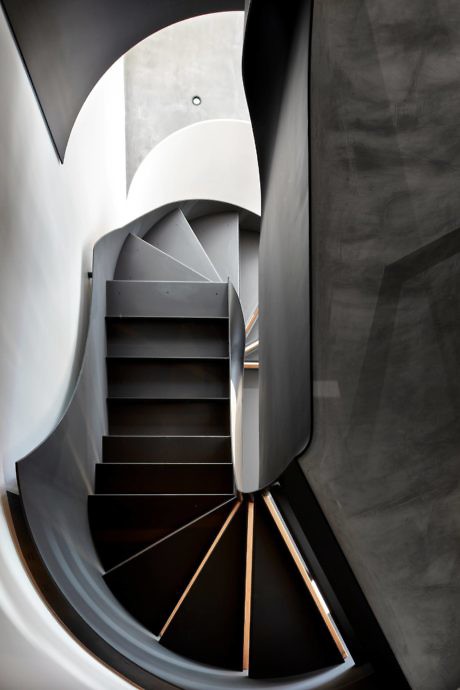
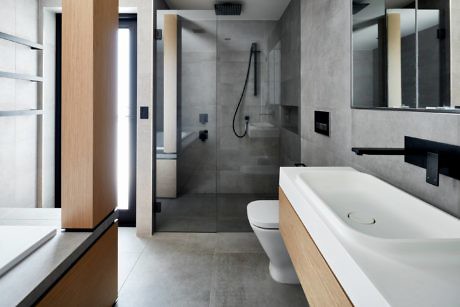
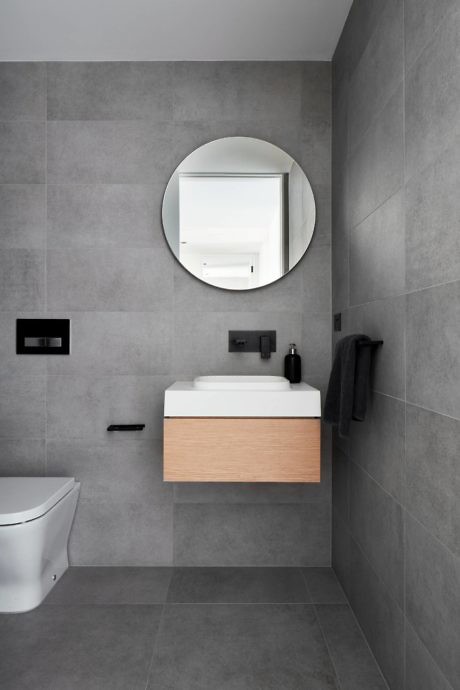
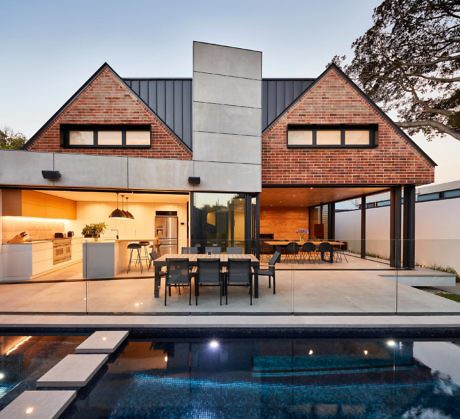
About Rozelle
Architectural Allure: The Rozelle Residence
Nestled in the heart of Australia, the Rozelle house stands as a paragon of contemporary design by COSO Architecture. Conceived in 2016, this edifice exemplifies modern living, where functionality meets aesthetic precision. As readers venture through this narrative, they will witness a seamless transition from robust exterior to polished interior spaces, each reflecting the designer’s meticulous attention to detail.
Refined Exteriors
Rozelle’s façade strikes a dialogue between tradition and innovation. Brickwork, reminiscent of classic construction, pairs with sleek, concrete elements, asserting a bold, new architectural language. The home’s sharp angles and clean lines converse with the soft, organic forms of the surrounding landscape, creating a harmonious balance.
A Gateway to Contemporary Living
Inside, the living room greets visitors with a warm wooden wall, housing a minimalist fireplace. The ceiling’s exposed concrete texture contrasts with the room’s smooth surfaces, infusing character into this modernist canvas. Every piece of furniture stands with purpose, contributing to the room’s sophisticated yet inviting ambiance.
Transitioning to the culinary heart, the kitchen unfolds in an open-plan layout, blurring the lines between indoor and outdoor living. Expansive glass panels invite natural light to dance on the pristine countertops and state-of-the-art appliances, epitomizing the home’s contemporary spirit.
The bathroom echoes the home’s design ethos with its muted grey tones and clean lines. Functionality shines through the walk-in shower and sleek fixtures, while natural light streams in, accentuating the space’s minimalistic beauty.
At the core of Rozelle, a sculptural staircase spirals upwards, a masterpiece of form and function. Its dark hues rise against the concrete backdrop, guiding residents to the private realms above.
Finally, the dining area represents the convergence of design and domesticity. Here, industrial-inspired lighting hangs above a robust wooden table, surrounded by the embrace of modern chairs. The space flows outward to an al fresco setting, where the boundaries of interior and exterior gracefully dissolve.
Photography by Luc Remond
Visit COSO Architecture
- by Matt Watts