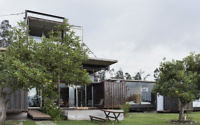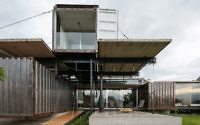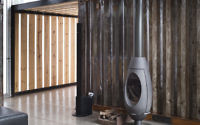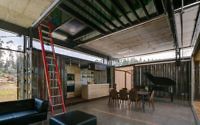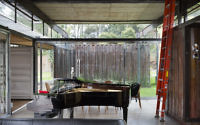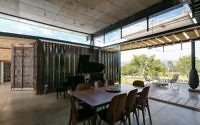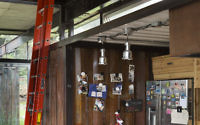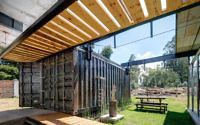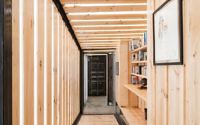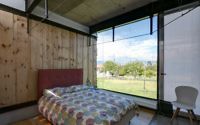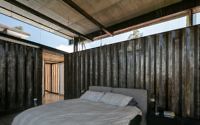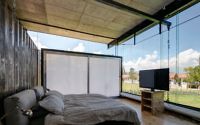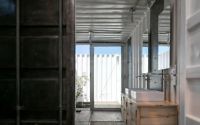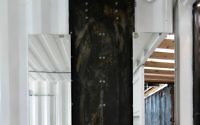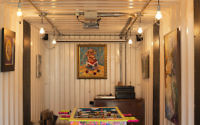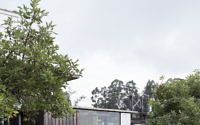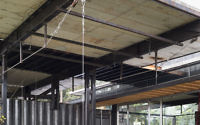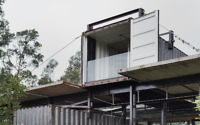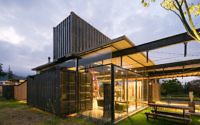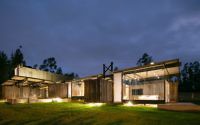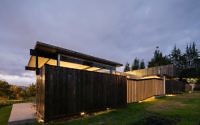Casa RDP by Daniel Moreno Flores
Casa RDP is an industrial container house located in Ecuador, designed in 2015 by Daniel Moreno Flores.













About Casa RDP
Crafting Memories: A Unique Container House Journey
In our projects, understanding each environment’s nuances guides our creative process, shunning preconceived notions for bespoke solutions. Clients’ experiences and desires shape our designs.
Roots of Inspiration
As a child, the owner’s fascination with old clocks evolved into a passion for mechanics, manifested in motorbikes and Land Rovers. His vision: a didactic, utilitarian dwelling akin to mechanical engineering.
Embracing Imperfections
Containers arrived at La Morita (Tumbaco) from Guayaquil, destined to transform into a unique haven amidst nature’s embrace, away from urban clamor.
Structural Integrity
Containers, bearing scars of their history, form integral spaces: storage, bathrooms, closets, and kitchen, preserved in their original state. Modifications prioritize light, air, and indoor-outdoor flow.
Honoring the Material
Exterior surfaces reveal raw metal, while interiors exude a clean, neutral aesthetic, accentuated by pristine white. Original wooden floors retain their authenticity.
The Construction Symphony
Four phases unfold seamlessly:
1. Platform Fusion: Polished concrete platforms meld with the landscape, forming functional nodes.
2. Container Integration: Containers perch atop platforms, creating defined spaces while maintaining visual balance.
3. Beam Integration: Metal beams reinforce concrete tiles, ensuring structural stability.
4. Interior Formulation: Cables and beams sculpt bedroom spaces, highlighting wood as the primary material.
The house blurs boundaries between inside and out, with glass-framed views of the verdant surroundings.
Mechanical systems offer versatility: a manual elevator, operable shutters, and a flexible bathroom floor, enhancing user experience through interactive design.
Photography by Federico Cairoli
Visit Daniel Moreno Flores
- by Matt Watts