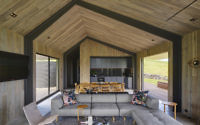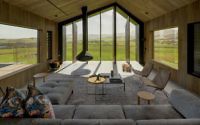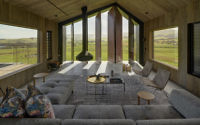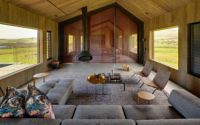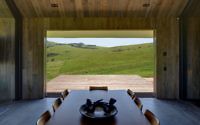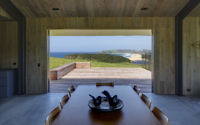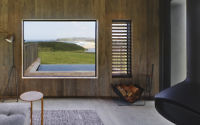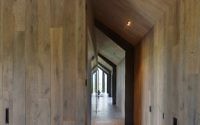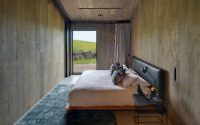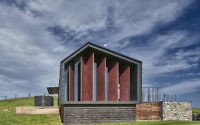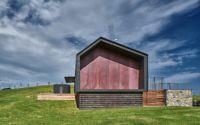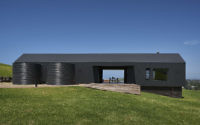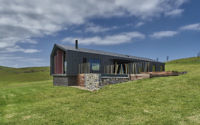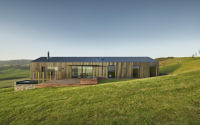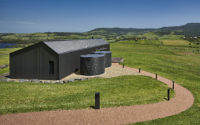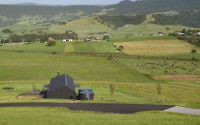Escarpment House by Atelier Andy Carson
Located in Australia, Escarpment House is an inspiring guest house designed in 2017 by Atelier Andy Carson.

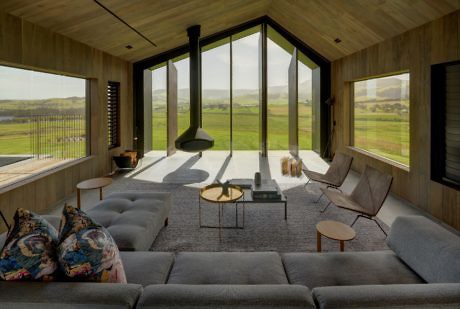
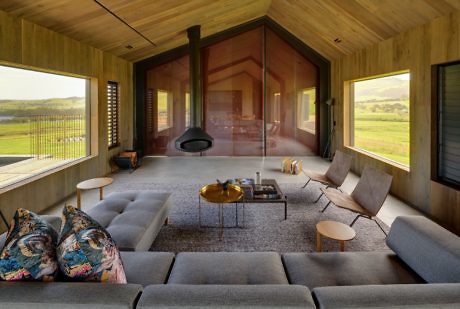
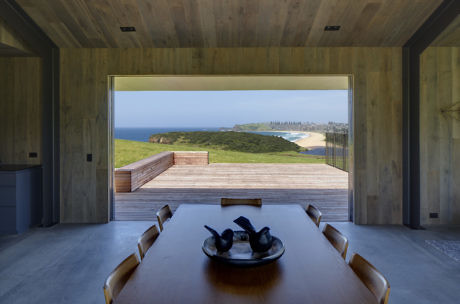
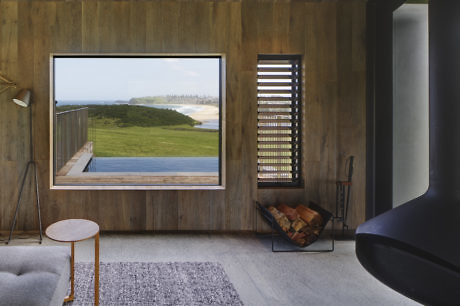
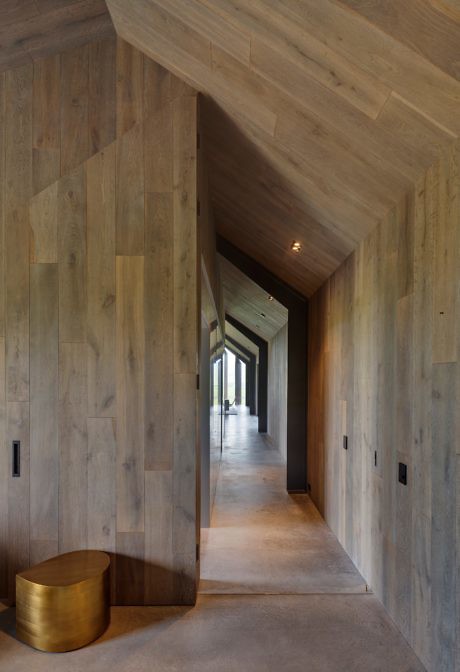
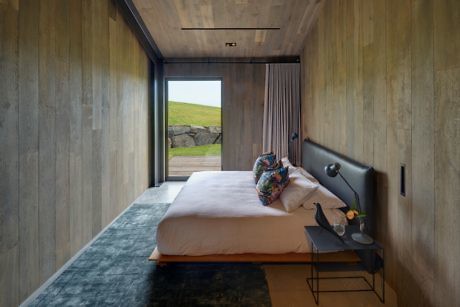
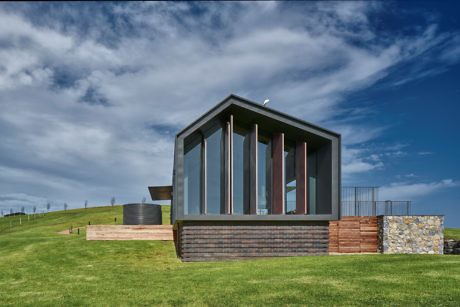
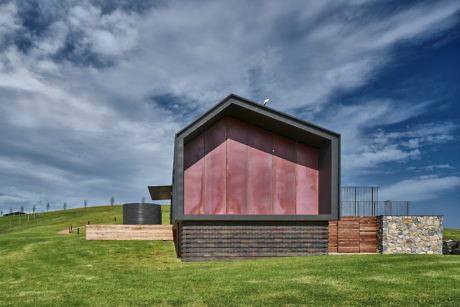
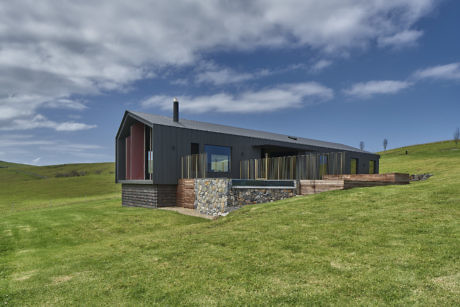
About Escarpment House
A Modern Take on Tradition
Nestled in the heart of a NSW South Coast dairy farm, this charming two-bedroom guest house reimagines the classic farm shed. Its design, though simple, reveals a meticulous attention to detail. Architects skillfully blend the traditional steel portal frame with modern refinement, creating a space that feels both familiar and fresh.
Strategic Design for Stunning Views
The guest house’s floor plan, a neat rectangle, aligns its longer sides to face North and South. This strategic positioning not only establishes a dominant axis but also maximizes breathtaking views of the ocean and surrounding countryside. Similarly, the East/West axis enhances the internal flow and frames the majestic Illawarra escarpment to the west. Together, these axes craft a visual and functional harmony within the home.
Creating Connections with Nature
At the heart of this design, where the main axes intersect, lies a corridor of timber decks. These outdoor spaces flank the building, offering a seamless transition between interior comfort and the natural beauty outside. Upon entering, guests are greeted with a carefully framed vista that guides their gaze through the house to the southern ocean. This architectural gesture not only welcomes but also connects visitors to the stunning landscape beyond.
In summary, this guest house stands as a testament to thoughtful design, where simplicity and detail work hand in hand. It offers a modern twist on traditional forms, providing a serene retreat that embraces its spectacular setting.
Photography by Michael Nicholson
Visit Atelier Andy Carson
- by Matt Watts