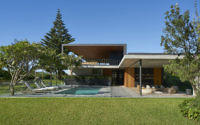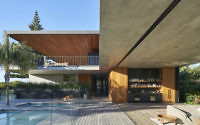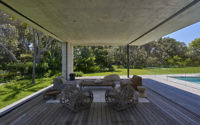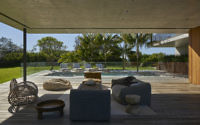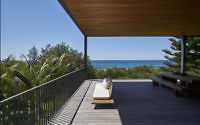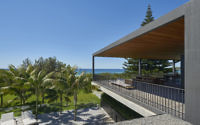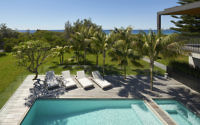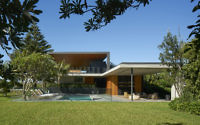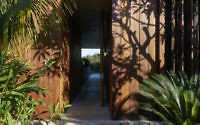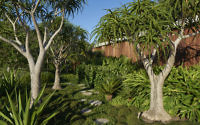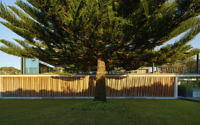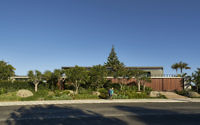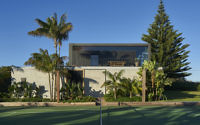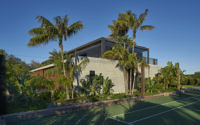Sunrise House by MCK Architecture + Interiors
Designed in 2017 by MCK Architecture + Interiors, Sunrise House is a two-story beach house located in Mollymook, Australia.










About Sunrise House
Welcome to Sunrise House: A Coastal Sanctuary
Sunrise House stands as a serene beachfront haven nestled in the dunes of the Australian NSW South Coast, with the Pacific Ocean’s vast expanse stretching out before it. Initially, the vision for this home was modest yet ambitious. It aimed to offer comfort and luxury not just for a family of four but also for extended family gatherings or groups of friends. Furthermore, the design had to withstand the harsh coastal elements to ensure lasting durability—a quality often lacking in local constructions. Importantly, the architects focused on maximizing views of the Pacific Ocean while maintaining a respectful street presence, ensuring the house didn’t overshadow its surroundings.
Designing with Nature and Privacy in Mind
The property aligns with a bustling coastal road, placing the building between this thoroughfare and the beach. Through early planning, it became clear that the first floor would offer the best ocean views. Consequently, the design strategically placed bedrooms on the ground floor and living areas above. This arrangement not only maximizes views but also ensures privacy from the street, allowing the interior to embrace the horizon and welcome the sunrise. A harmonious blend of materials transitions from inside to outside, featuring a light steel frame atop a sturdy concrete base (plinth).
Privacy concerns, especially given the home’s proximity to the public domain, shaped the design on both levels. Bedrooms face the ocean, enjoying seclusion and views, while the street-facing façade uses solid recycled timbers. These timbers cleverly adjust to allow light and air when needed, ensuring privacy. A lush garden along the street facade accentuates the architecture, blending the structure with the natural surroundings.
Seamless Indoor-Outdoor Living
The house’s layout emphasizes simplicity, focusing on space utility and connecting with the landscape and horizon. It cleverly defines privacy through architectural forms, creating spaces that are both functional and bathed in natural light. The upper living areas not only offer privacy but also extend seamlessly outdoors, capturing breathtaking horizon views.
True to its essence as a beach house, Sunrise House promotes a laid-back lifestyle. The ground floor cabana opens directly to the garden and pool, with decking material that flows through these outdoor spaces into the main hall, encouraging a connection with nature even with sandy feet.
Embracing the Horizon and Sustainability
On the living level, expansive living spaces open up through floor-to-ceiling glazed doors, transforming the living zone into a deck that floats above the landscape, offering endless ocean vistas. This design continues the exploration of blending interior and exterior spaces seamlessly.
Sustainability lies at the heart of Sunrise House, employing passive design strategies, environmental inclusions, and a focus on construction quality. The design optimizes natural light and ventilation, incorporates rainwater harvesting, and features a solar array on the roof for efficient energy use. High-quality glazing and durable materials like off-form concrete and recycled Australian hardwoods ensure the home’s longevity against the elements.
A Collaborative Masterpiece
Sunrise House represents the culmination of a collaborative effort among a visionary client, dedicated builders, a creative engineer, an enthusiastic landscape designer, and skilled architects. This partnership has yielded a home that is as rewarding for the team as it is for the homeowners, who played a crucial role in driving innovative solutions, especially in the structure’s design. The result is a testament to the power of collaboration in creating a home that not only meets but exceeds expectations, embodying a sanctuary that harmonizes with its coastal setting.
Photography courtesy of MCK Architecture + Interiors
Visit MCK Architecture + Interiors
- by Matt Watts