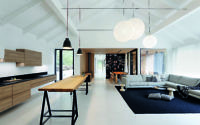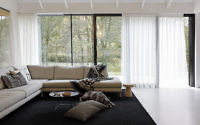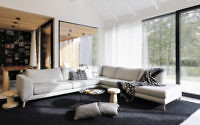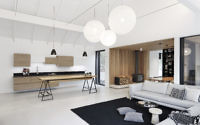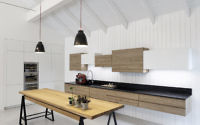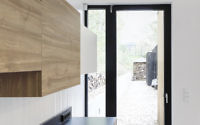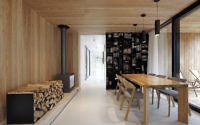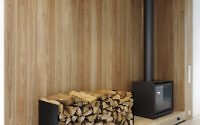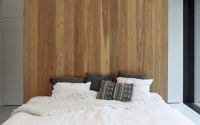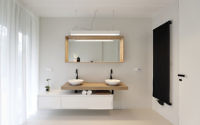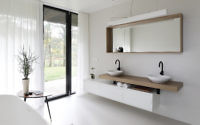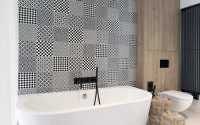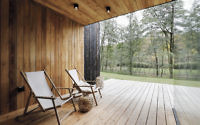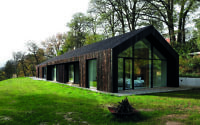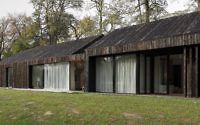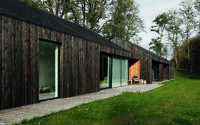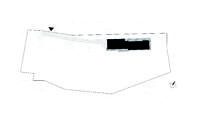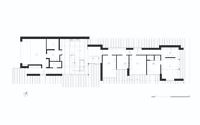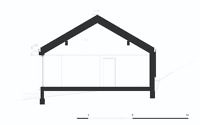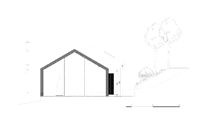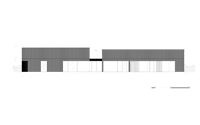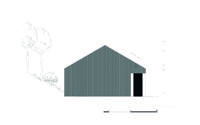Family House Neveklov by Atelier Kunc Architects and DMAE Architects
Located in Neveklov, Czech Republic, Family House Neveklov is a modern home designed in 2017 by Atelier Kunc Architects and DMAE Architects.

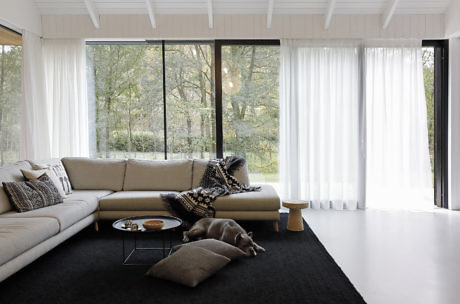
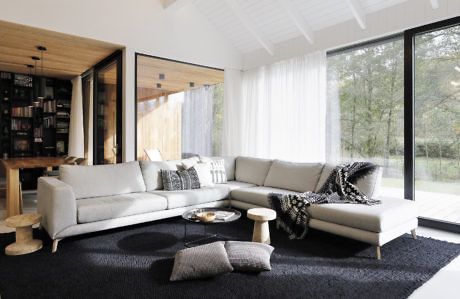
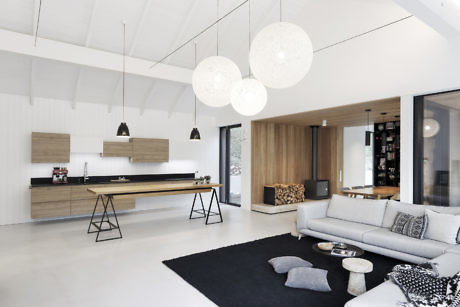
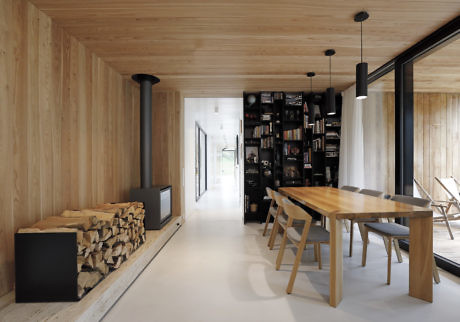
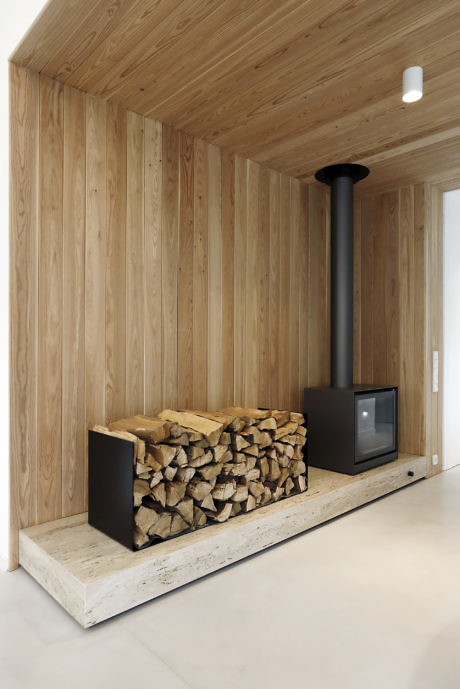
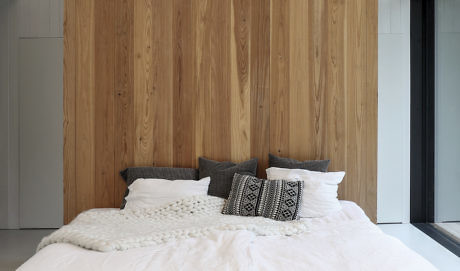
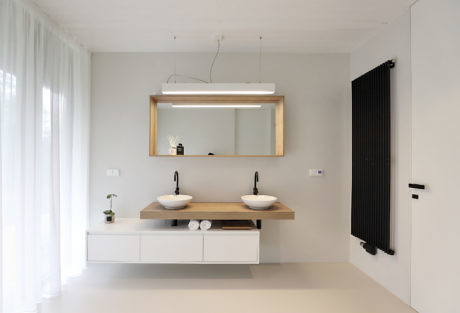
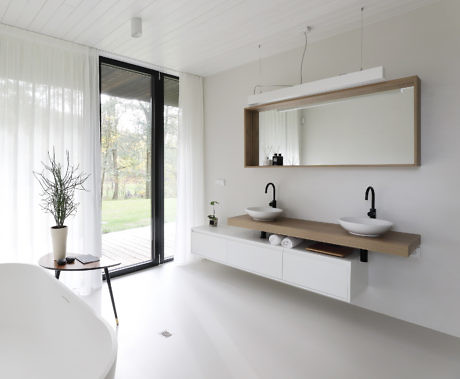
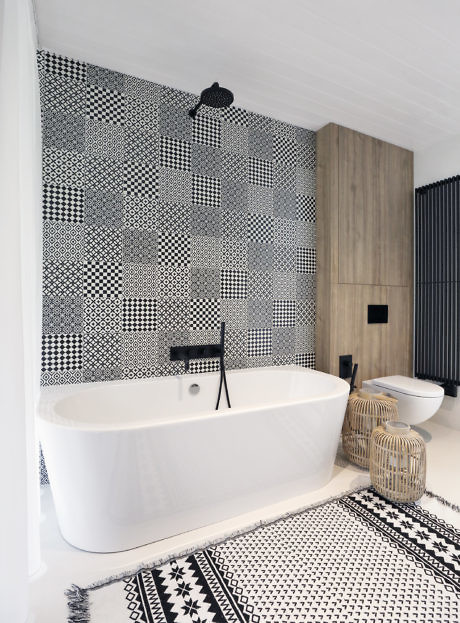
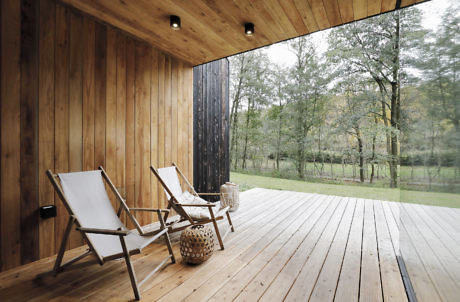
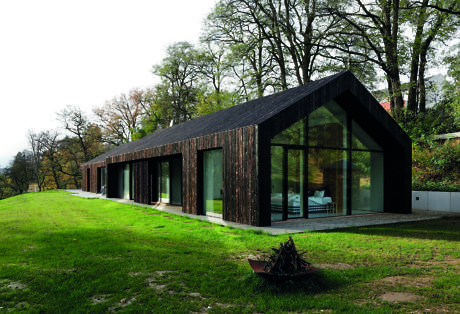
About Family House Neveklov
Architectural Design: A Modern Take on Tradition
The House in Neveklov reimagines the classic family home with its iconic saddle roof. It comprises two distinct structures that share a uniform roof pitch but vary in height. These units subtly extend outward, connected by a striking glass corridor. At the heart of our design philosophy lies the desire to merge indoor spaces with the natural world. Hence, we incorporated expansive windows and terraces. Consequently, the house boasts exceptional airiness, with dual rooftop openings and numerous vantage points overlooking the vast garden.
Interior Color Palette: Minimalism Meets Warmth
Adhering to a minimalist color scheme, the exterior presents in bold black, while the interior dazzles in stark white, a nod to our longstanding Scandinavian influences. Colorful details and furnishings punctuate the interior, creating a vibrant atmosphere. A fireplace and assorted accessories further enrich the living space. Nestled within a formal orchard, the house is designed to harmonize with the evolving garden landscape, embracing the wabi-sabi concept of beauty in imperfection. We anticipate the facade’s patina, the terraces’ silvery hue, and the untamed beauty of the surrounding flora to coalesce into a singular organic entity.
Construction Details: Embracing Natural Materials
Constructed with a wooden frame and an innovative installation front wall, the house features facades and a sloping roof crafted using the traditional Japanese technique of hand-charred larch planks. To maintain the minimalist aesthetic, we opted for concealed gutters. Inside, white planks form the peripheral structure, with plasterboard partitions and cast cementitious screed floors (providing a sleek foundation). The bathrooms boast cement-coated walls, with one featuring distinctive black and white tiling.
Furniture and Finishes: Customized Elegance
Our bespoke furniture integrates seamlessly into the home’s interior, marrying white lacquered MDF with natural, oiled oak. Black accents offer a striking contrast, echoed in the matte black bathroom accessories. This careful attention to detail ensures a cohesive and refined aesthetic throughout the home.
Photography by Jan Vrabec
Visit Atelier Kunc Architects
Visit DMAE Architects
