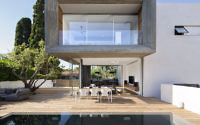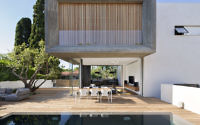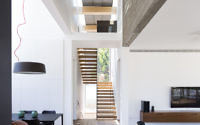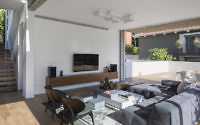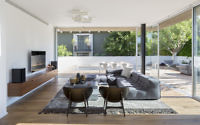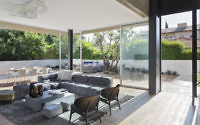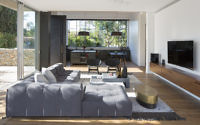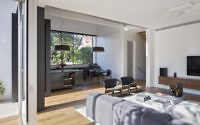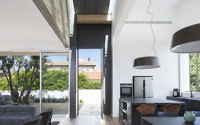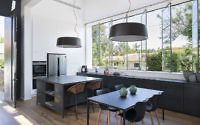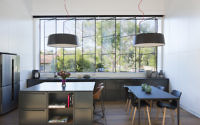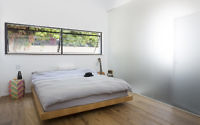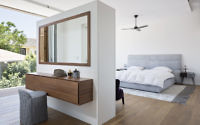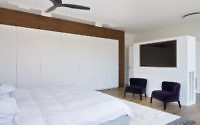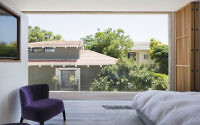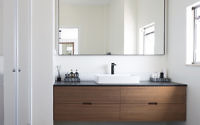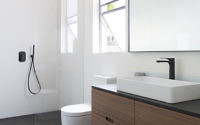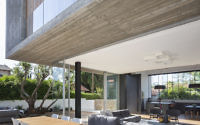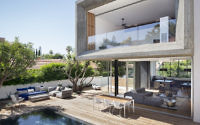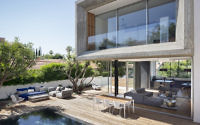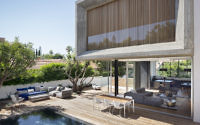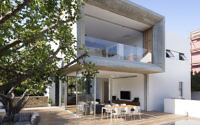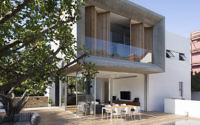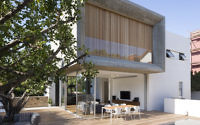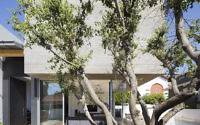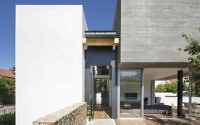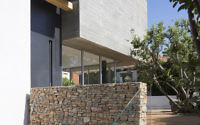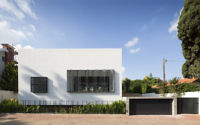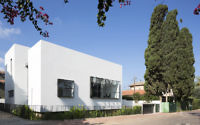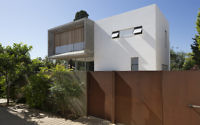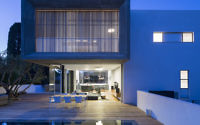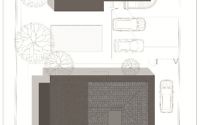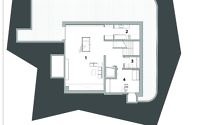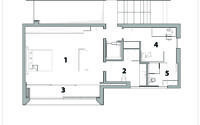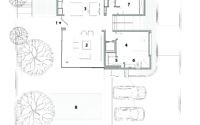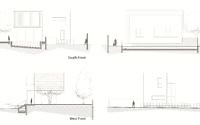Herzliya Pituach 1 by Tomer Ben Dor
Herzliya Pituach 1 situated in Herzliya, Israel, is an amazing residence designed in 2017 by Tomer Ben Dor.

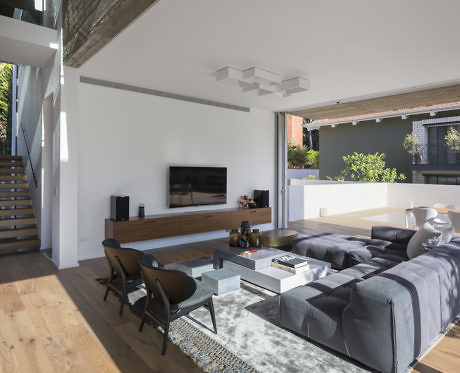
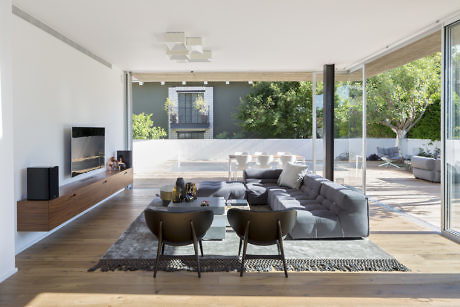
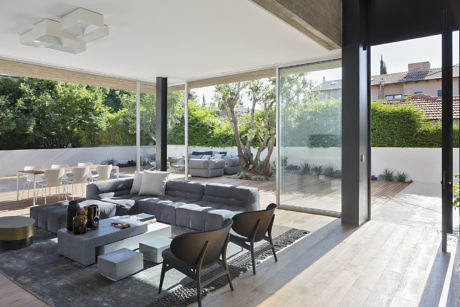
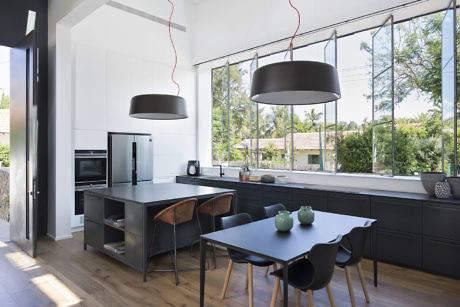
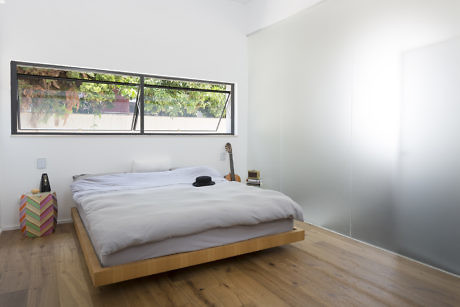
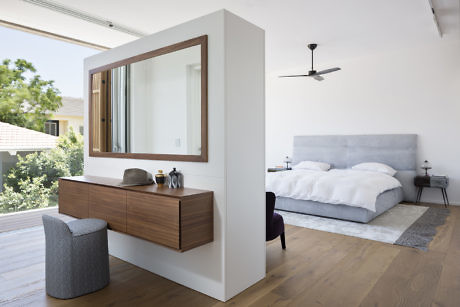
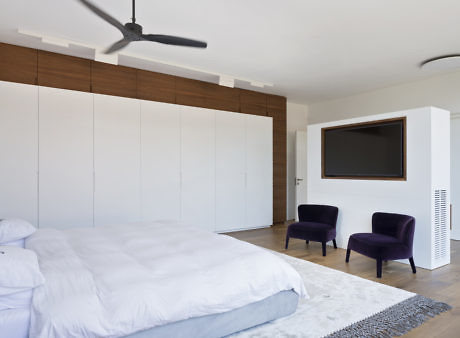
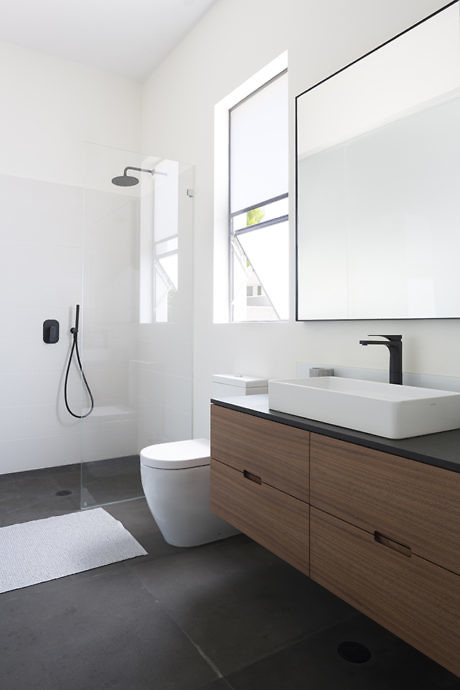
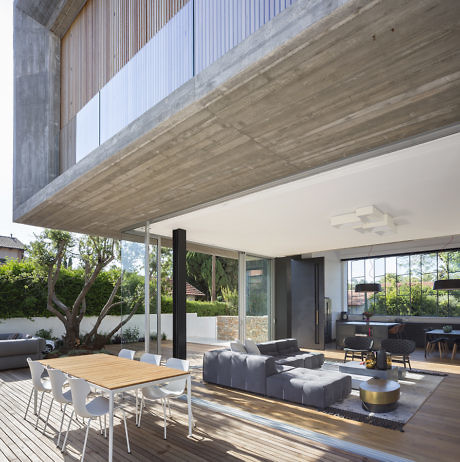
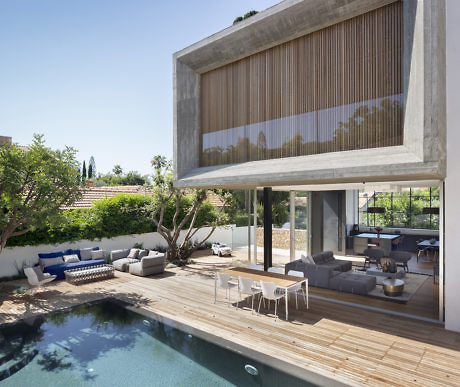
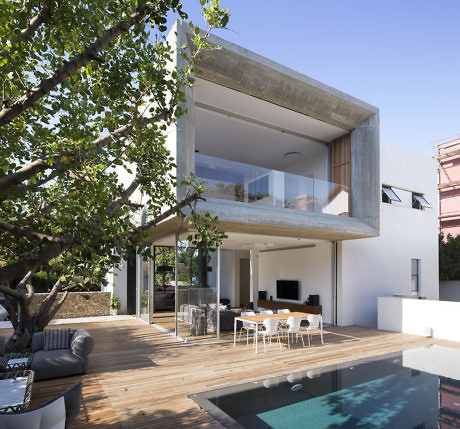
About Herzliya Pituach 1
A Fusion of Ancient Inspiration and Modern Design
Nestled on a half dunam lot (about 1/8 acre) in the heart of Herzliya Pituach’s historic streets, our project draws its breath from the proximity to the ancient ruins of Apolonia. These ruins, perched atop a cliff with the Mediterranean sprawling below, have guided our vision. Thus, we embarked on creating a modern residence, its clean lines and spaces cradled by age-old natural stone and the embrace of water.
Reimagining Boundaries
Our mission transcended the mere construction of another villa. Instead, we aspired to blend the villa’s façade seamlessly with its surroundings. We achieved this by designing an ecological ornamental pool that envelopes the villa, thereby softening the transition from private to public spaces. Separated from the street by a low, airy iron fence, it creates a welcoming threshold where the cobblestone meets modernity.
Elevating Privacy with Nature
To ensure privacy, we elevated the house on a foundation of wild rock, raising it above street level. We strategically positioned the private quarters towards the rear, overlooking a secluded patio. This thoughtful placement guarantees the residents’ privacy while offering serene views.
Architectural Harmony
The house manifests as two interconnected boxes, linked by a central “traffic artery.” This pathway, starting from the iron fence and weaving through the house, culminates at a staircase that unites the floors. Spanning three levels—basement, ground, and first floor—the home’s design facilitates fluid movement between spaces. At its zenith, the artery is crowned with a skylight, a blend of zinc, wood, and glass atop a steel frame, illuminating the path below.
The living space, encompassing 320 square meters (about 3444 square feet), blurs the lines between indoors and out. Floor-to-ceiling glass merges the living room with the outdoor patio and pool, while embedded rolling curtains offer privacy when needed. The continuity from the parquet floors to the wooden deck garden accentuates the house’s open design, fostering a seamless indoor-outdoor connection.
Optimized Living Spaces
Above, the master bedroom’s balcony provides shade to the living area, with options for privacy and light control through glass doors and wooden slats. The children’s rooms catch the morning’s first light, while the kitchen faces the street, capturing the sea’s breeze through pivot windows, promoting air circulation throughout. This strategic design ensures a living space that is as functional as it is aesthetically pleasing, making it a true embodiment of modern living inspired by the richness of history.
Photography courtesy of Tomer Ben Dor
Visit Tomer Ben Dor
- by Matt Watts