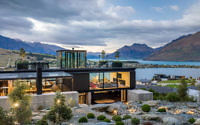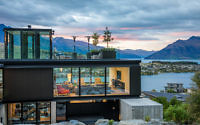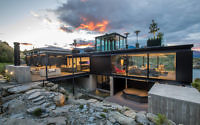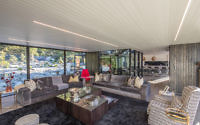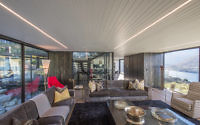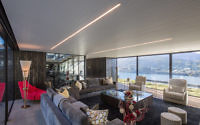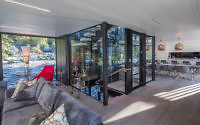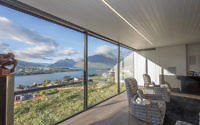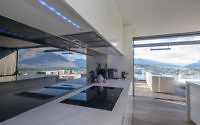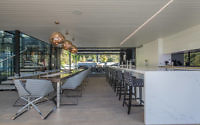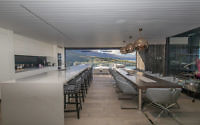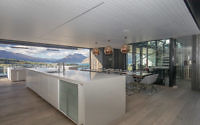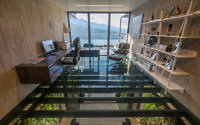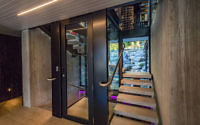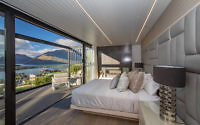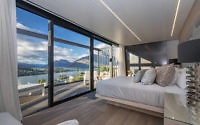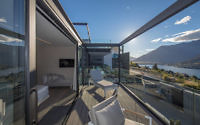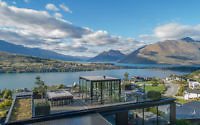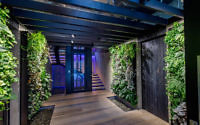Cascata House by Gary Todd Architecture
Cascata House is a inspiring single-family residence located in Queenstown, New Zealand, designed by Gary Todd Architecture.

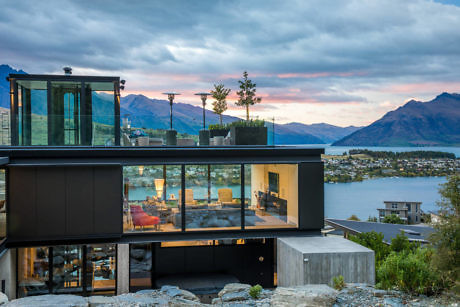
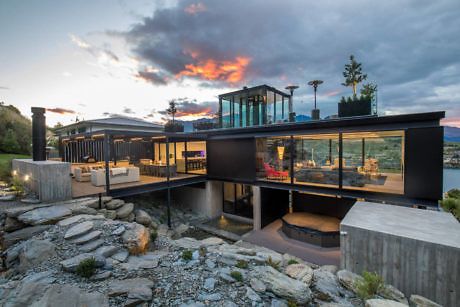
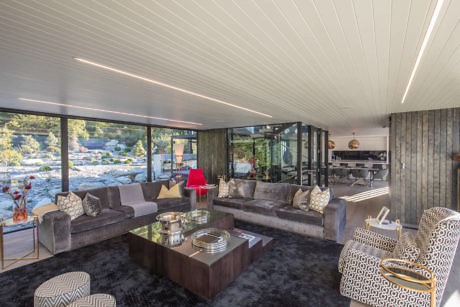
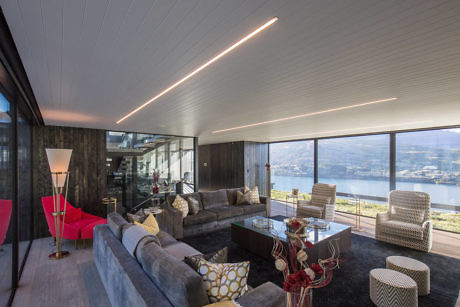
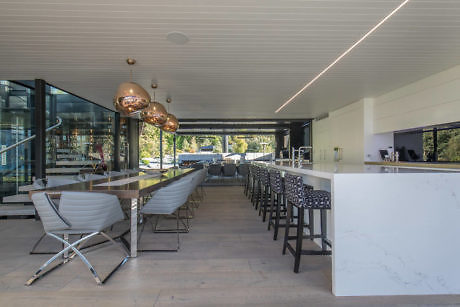
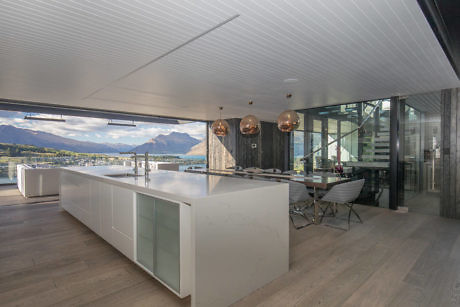
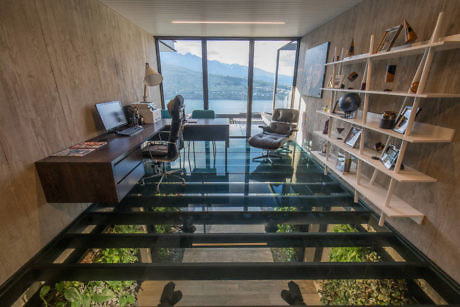
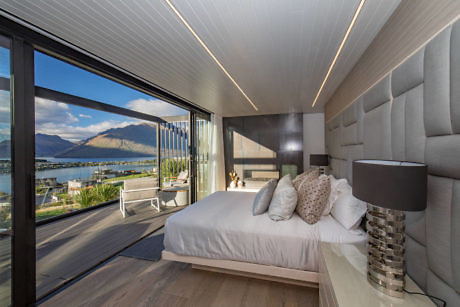
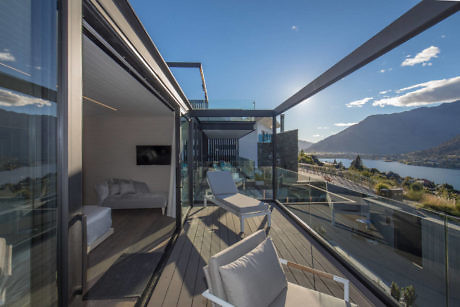
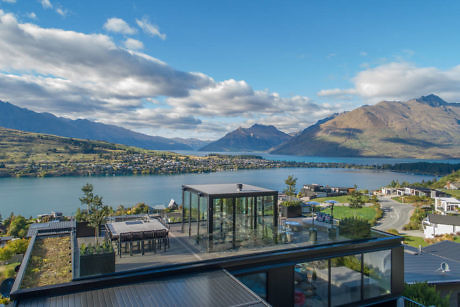
About Cascata House
Queenstown Holiday Home: A Contemporary Retreat
Nestled in Queenstown, this holiday home boasts a stunning location. It sits on a sloping site adjacent to Council Reserve Forest North, offering breathtaking views. These include Lake Wakatipu to the south and The Remarkables mountain range. Additionally, it overlooks Frankton Airport southeast, with nearby residences to the east and west.
Our objective was clear: craft a contemporary residence unlike our client’s urban city life. The home needed to balance relaxation with entertainment. We designed it with multiple levels, each harmonizing with nature. This approach maximizes views from almost every room. Our client requested a spacious open-plan living area for 12 people. This space seamlessly extends to diverse outdoor areas, catering to various occasions.
Innovative Design and Layout
The house’s unique four-level structure cascades down the terrain, blending into the rocky landscape. Its core, a combination of lift and stairwell, uses extensive glass for natural light and ventilation. The layout strategically aligns with view shafts, ensuring privacy while maximizing views, a clever solution for the south-facing site with limited northern sunlight. The third level’s open-plan living area connects to outdoor decks through sliding doors, enhancing the space’s transparency and entertainment potential.
Material Harmony and Biophilic Principles
Materials reflect the surrounding environment. Shuttered timber concrete walls echo timber linings, floors, decks, and forest trees. Large format tiles in floors and walls mimic the mountains and exposed rock. We repurposed rocks from the terraced levels for garden landscaping, achieving a cohesive natural aesthetic.
Embracing Biophilic Architecture, we designed the house to offer a sensory experience of nature. A waterfall in the rockery garden visually extends as an internal feature, creating a serene atmosphere. Roof gardens and entry vertical walls add a natural, fragrant touch.
The home spans four levels, each designed with specific purposes:
– Level 1 includes the entry court, foyer, lift, stair, garage, service rooms, and guest rooms connected to the driveway.
– Level 2 houses family bedrooms, bathrooms, an office, a media room, with access to decks, an outdoor sauna, and a spa.
– Level 3 features a wine room, powder room, indoor and outdoor kitchens, dining areas, and lounges for relaxation and entertainment.
– Level 4 offers a Teppanyaki bar and yoga deck, perfect for unwinding and enjoying panoramic views.
Photography courtesy of Gary Todd Architecture
Visit Gary Todd Architecture
- by Matt Watts