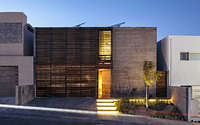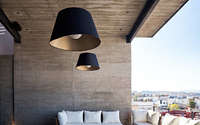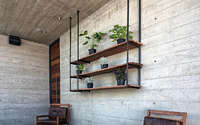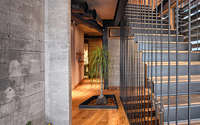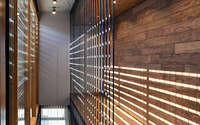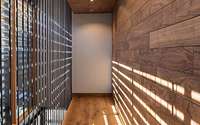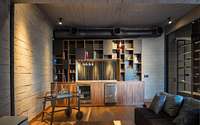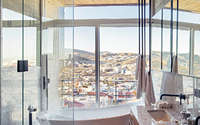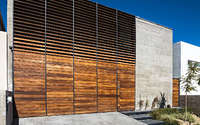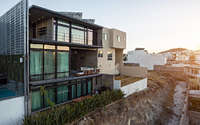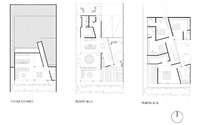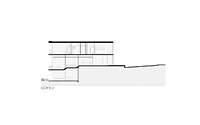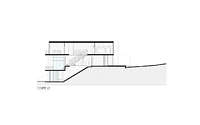Cima House by Garza Maya Arquitectos
Designed in 2017 by Garza Maya Arquitectos, Cima House is an inspiring concrete residence situated in Chihuahua, Mexico.

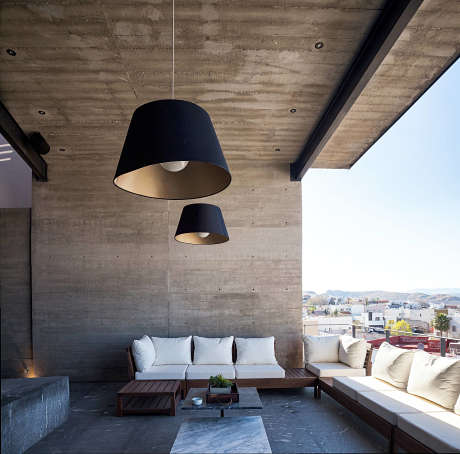
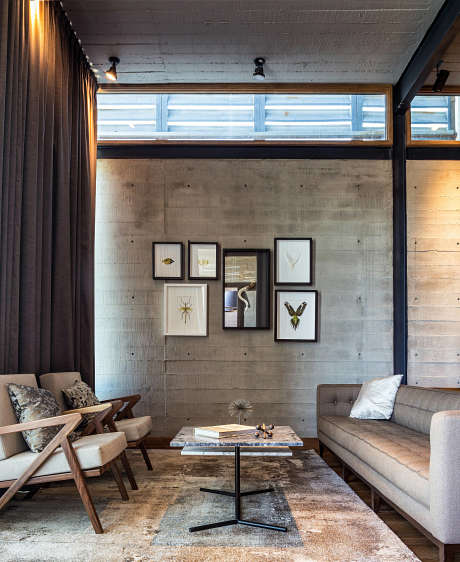
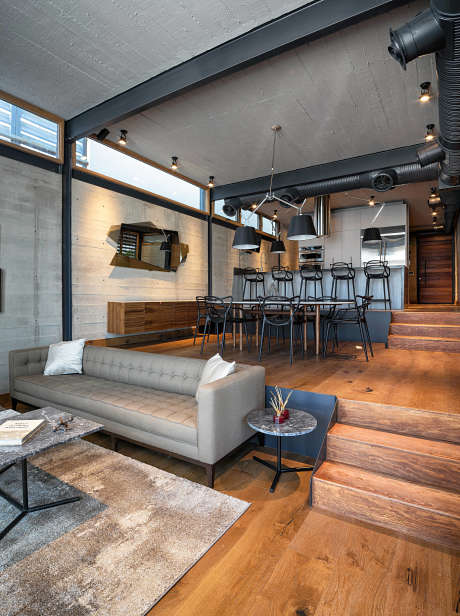
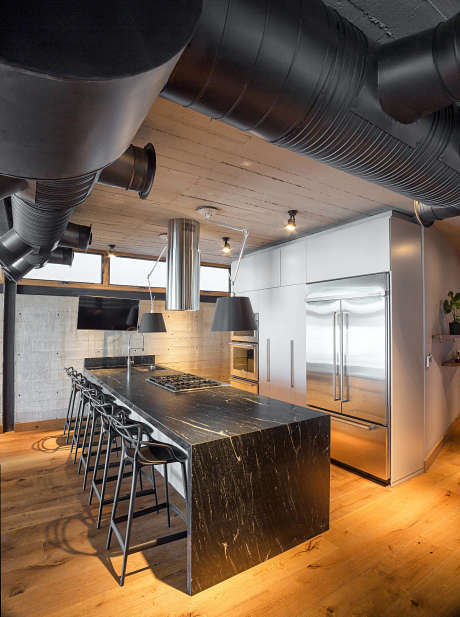
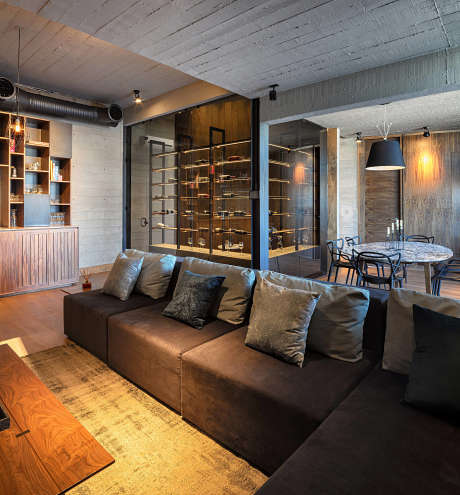
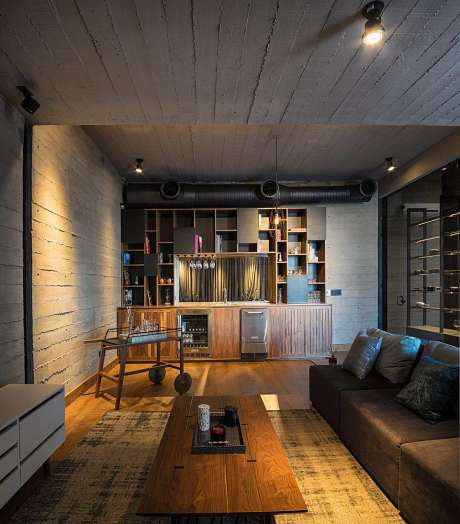
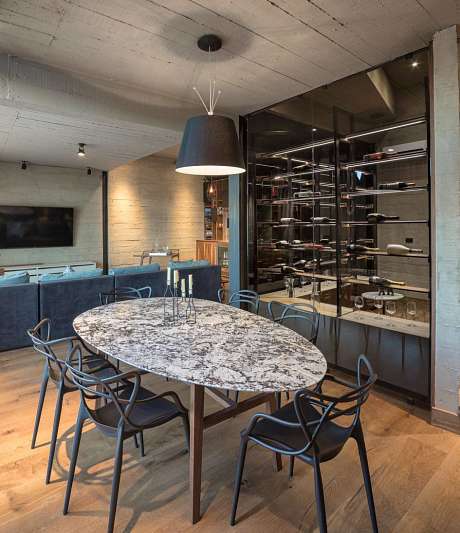
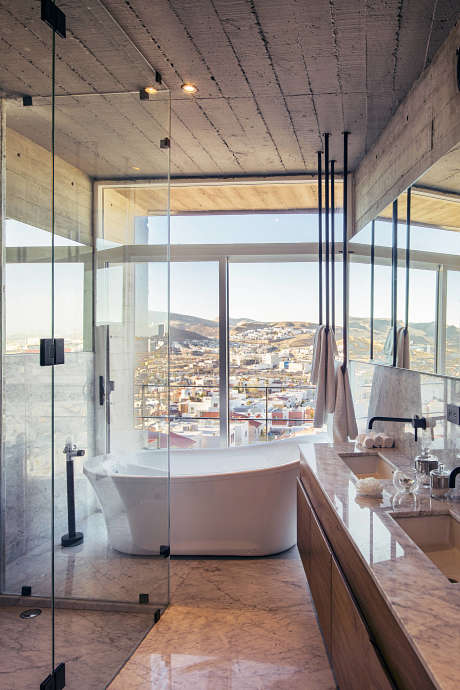
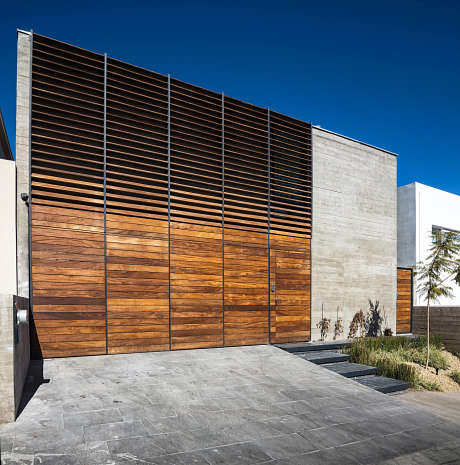
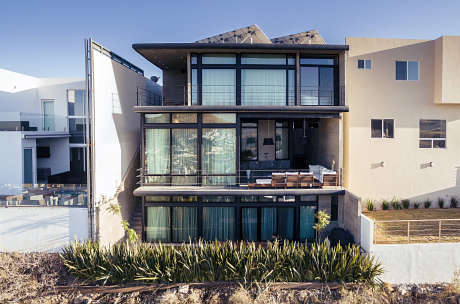
About Cima House
A Modern Blend of Sustainability and Technology
This house represents a fusion of opposites, bridging last century’s building methods with next century’s technology and ideology. Constructed using concrete, steel I-beams, and wood, it echoes the classic architectural styles of Louis Kahn and Mies Van der Rohe. Simultaneously, it integrates advanced technological systems like water collection, treatment, reuse, and solar power.
Smart Living: Beyond Traditional Control
The house’s intelligence extends beyond controlling lighting and temperature via a smartphone. It actively responds to its environment, enhancing its sustainability. For instance, the sprinklers automatically adjust, not watering the garden if it rained the night before. This smart integration makes the house not just a dwelling but an environmentally responsive habitat.
Contrasting Facades: Privacy and Panorama
The house presents contrasting facades. The front prioritizes privacy and security, resembling more a bunker than a residence. Its discreet design masks the entrance and windows. In contrast, the north facade is entirely transparent, maximizing panoramic views and integrating them into the interior.
Once inside, the space unfolds into a large open area combining the kitchen, dining, and living rooms. Huge windows, featuring double UV-light resistant glass with argon gas (to combat Chihuahua’s extreme weather), extend the living space to include the cityscape. This design not only offers aesthetic appeal but also contributes to the house’s sustainable features.
Photography courtesy of Garza Maya Arquitectos
Visit Garza Maya Arquitectos
- by Matt Watts