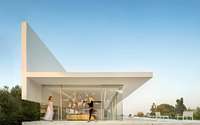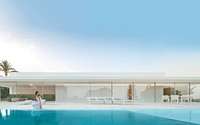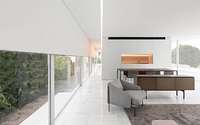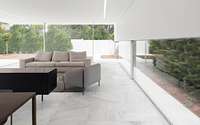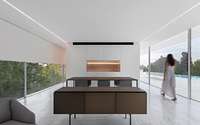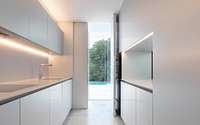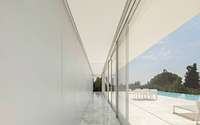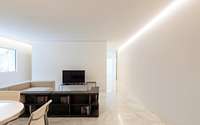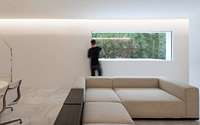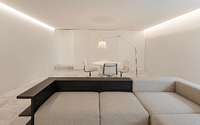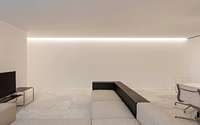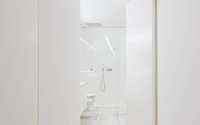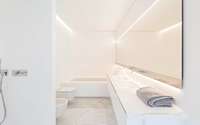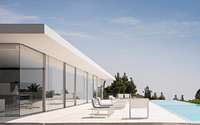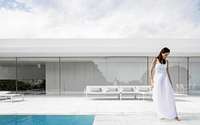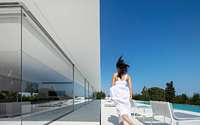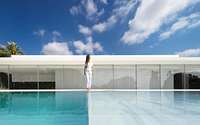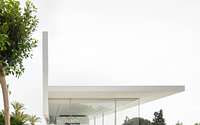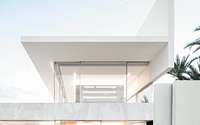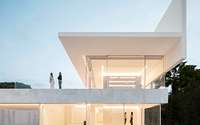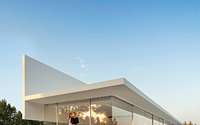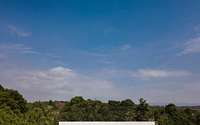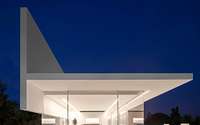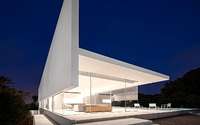Hofmann House by Fran Silvestre Arquitectos
Located in Valencia, Spain, Hofmann House is a beautiful modern villa designed in 2018 by Fran Silvestre Arquitectos.
















About Hofmann House
Innovative Design with a View of the Sea
Starting with a large, elongated plot surrounded by gardens, this project boasts a distant sea view and a refreshing breeze. This fortunate setting sparked the beginning of our design story.
The project comprises three key elements. First, an extruded, “T”-shaped cover extends over the property. This design provides sea views while ensuring privacy. It also regulates sunlight, blocking it in summer and welcoming it in winter. The walkable roof acts as a belvedere, allowing enjoyment of the entire plot.
Functional Spaces and Privacy
Next, a standalone cabinet houses the structure, organizes spaces, and ensures privacy. This setup allows for flexible movement and varied use of space. The main room, under the cantilever, seamlessly connects with the outdoors. The interior includes wet areas and defines the scale of the sleeping areas, positioned in the garden’s tranquil part. The study, opening to the best views, captures the essence of tranquility.
These two elements, the cover and cabinet, rest on a stone base that houses the water level and other house functions. Adapted to the plot’s natural slope, these spaces integrate seamlessly with the landscape.
Harmonious Indoor-Outdoor Living
The house’s scale is moderated by using the living area as a foundation, emerging with the same natural stone used in the plot. The sleeping area, placed on this base, creates shaded terraces for outdoor enjoyment.
A compact, square plan encompasses a broad range of uses. The staircase and inner atrium distribute spaces effectively, prioritizing functionality. All areas open to the garden, fostering a harmonious indoor-outdoor living experience.
Photography courtesy of Fran Silvestre Arquitectos
Visit Fran Silvestre Arquitectos
- by Matt Watts