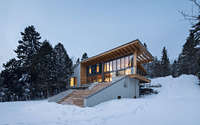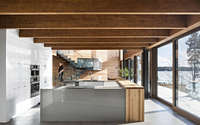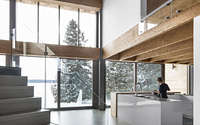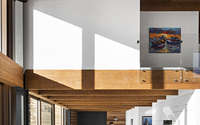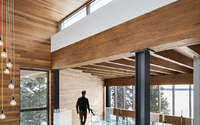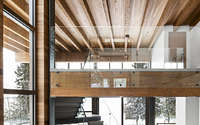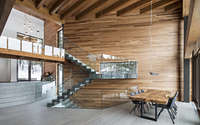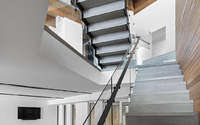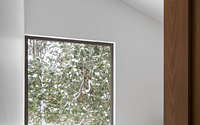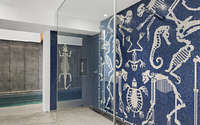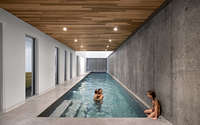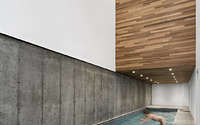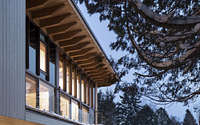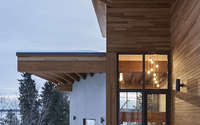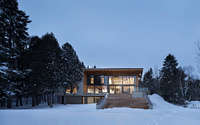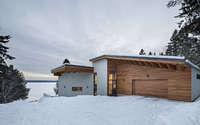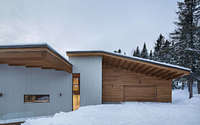L’accostée House by Bourgeois / Lechasseur Architectes
L’Accostée House is located in the Adstock area, on the shores of Lac St-François. It was designed in 2017 by Bourgeois / Lechasseur Architectes.










About L’accostée House
Creating a Lakeside Family Haven
The clients, who love aquatic activities, needed a larger home for their growing family. They chose to rebuild on their beautiful lakeside property, focusing on environmental respect and maintaining openness by the lake. Their goal was a welcoming home that opens onto the lake.
Retaining the original house’s foundations, they created a large storage area. A new terrace with a spa, built on the old house’s footprint, features wide stairs leading to the lake. This terrace becomes the centerpiece of the new house. The home’s design blends with the sloping site, allowing the interior spaces to flow naturally. From the road, you see the upper level and garage. On the lake side, the house reveals three elegant levels with a facade of angles and openings. The design keeps the bank clear, presenting a subtle entrance and an open lake facade, gradually unveiling the house’s beauty.
Warm and Inviting Contemporary Design
This contemporary house is notable for its wooden structure. The exposed beams inside continue outside, enhancing the view towards the lake. A roof overhang protects the glass facade from summer heat. The house reveals itself across different levels. The large U-shaped island in the kitchen is perfect for gatherings. The master bedroom, away from the main areas, offers peaceful views of the cedars. The children’s rooms on the upper floor are accessible via a catwalk. A light, dynamic staircase beside a red cedar wall leads down to the garden level, which hides an indoor swimming pool. To reach the pool, one crosses a shower adorned with a Paleolithic mosaic. Natural light highlights the far wall of the long pool, inviting swimmers.
A Home Blending with Its Natural Surroundings
The house, designed to follow the natural topography, appears as a carefully carved volume. Its bold architectural gestures contrast with the softer, warm materials like sandy beige wood and red cedar slats. This lakeside home balances a strong design presence with the gentleness of natural elements, offering a unique and welcoming living environment.
Photography by Adrien Williams
Visit Bourgeois / Lechasseur Architectes
- by Matt Watts