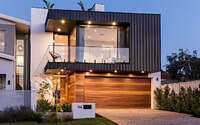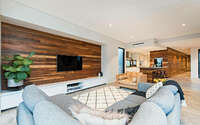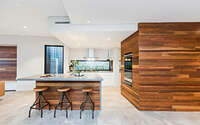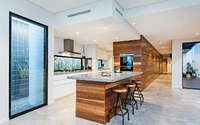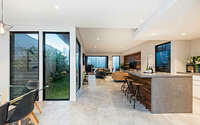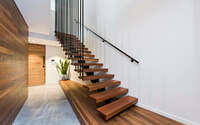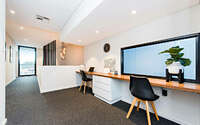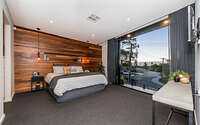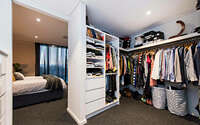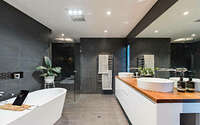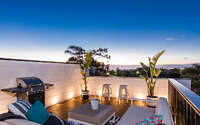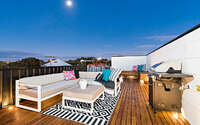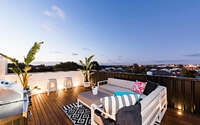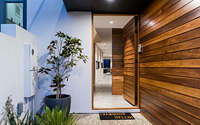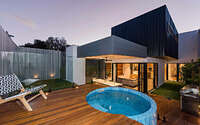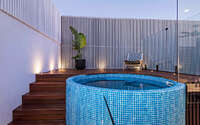North Beach House by Darklight Design
Designed in 2018 by Darklight Design, North Beach House is a contemporary two-story house situated in North Beach, WA, Australia.

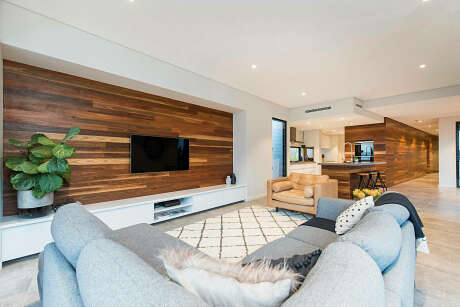
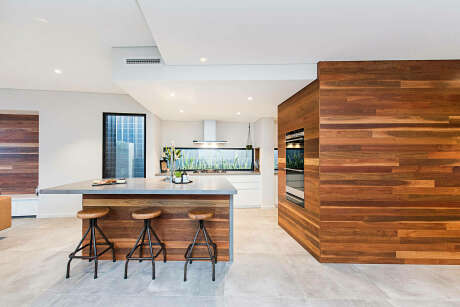
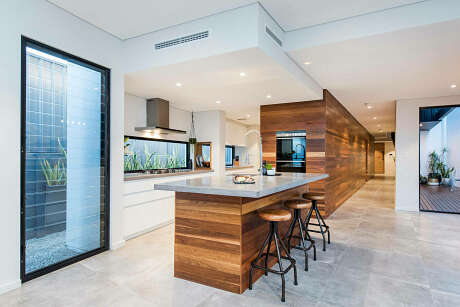
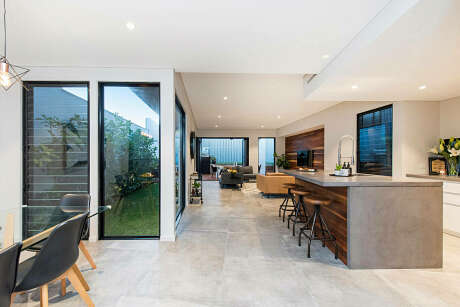
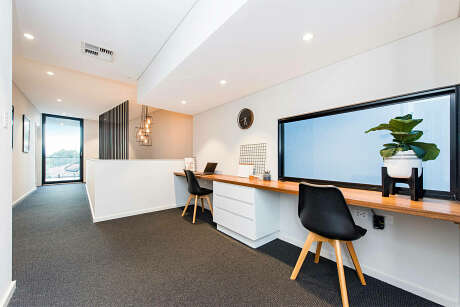
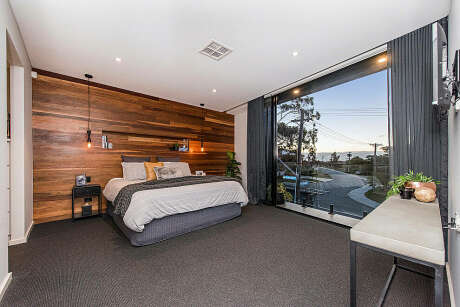
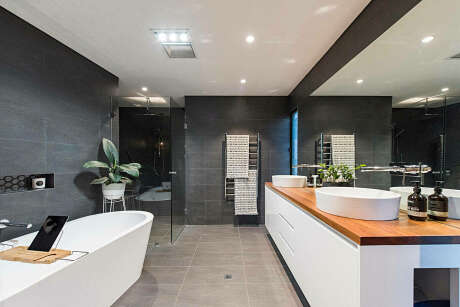
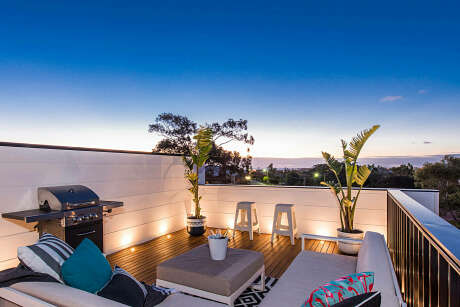
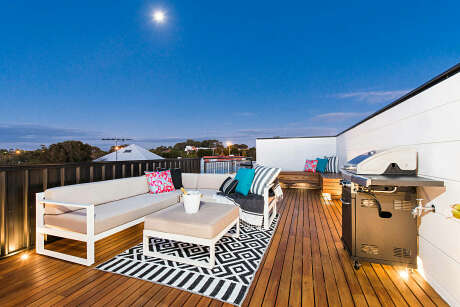
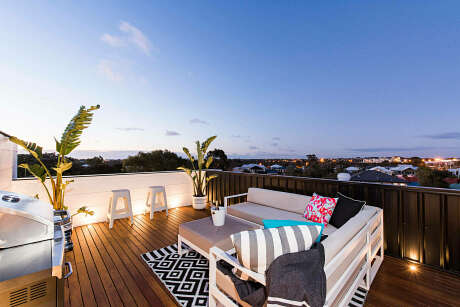
About North Beach House
Innovative Design on North Beach Hill
The North Beach project, perched atop the north beach hill, occupies a 9-meter (about 29.5 feet) wide block with stunning ocean views. Faced with a challenging layout, we adopted a unique design approach to craft a modern family home that prioritizes natural light and outdoor spaces.
Maximizing Light and Space in a Compact Home
The home’s design revolves around internal courtyards and landscaping. Large glazed panels bring light and greenery into long passages and living areas, fostering a spacious feel uncommon in narrow homes. We used a simple, gallery-like interior palette to enhance natural light. White walls and concrete floors, accented with timber, provide warmth and connect visually with the exterior. These materials also aid in sound absorption.
Pushing Boundaries in Construction and Design
With the client being a builder, the goal was to innovate in timber-framed homes and metal cladding. A 4-meter (about 13.1 feet) cantilevered black cube dramatically overhangs the entrance, making a bold statement. Below, a two-level timber-clad spotted gum wall contrasts the dark cladding and conceals the garage door. The split-level design enables higher ceilings in core living areas without exceeding local height limits. A roof terrace crowns the home, offering breathtaking ocean and bushland vistas.
Photography courtesy of Darklight Design
Visit Darklight Design
- by Matt Watts