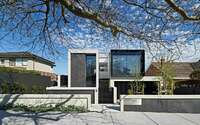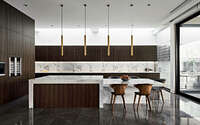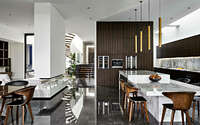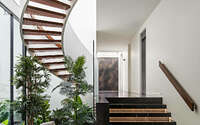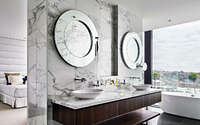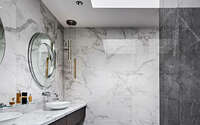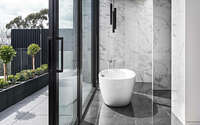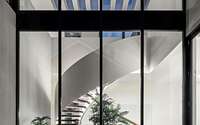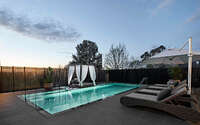Munro Street House by C. Kairouz Architects
Designed in 2018 by C. Kairouz Architects, Munro Street House is a luxurious residence located in Kew East / Melbourne, Australia.

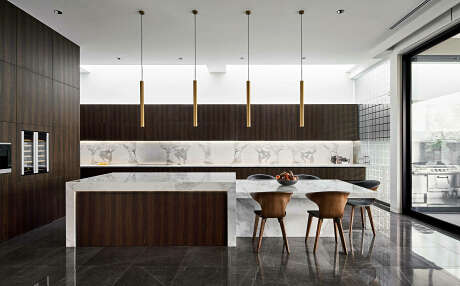
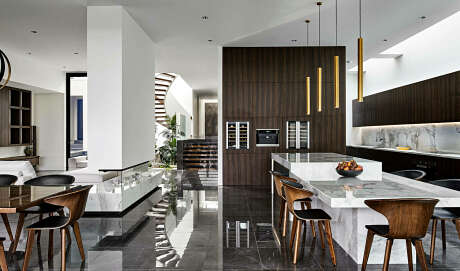
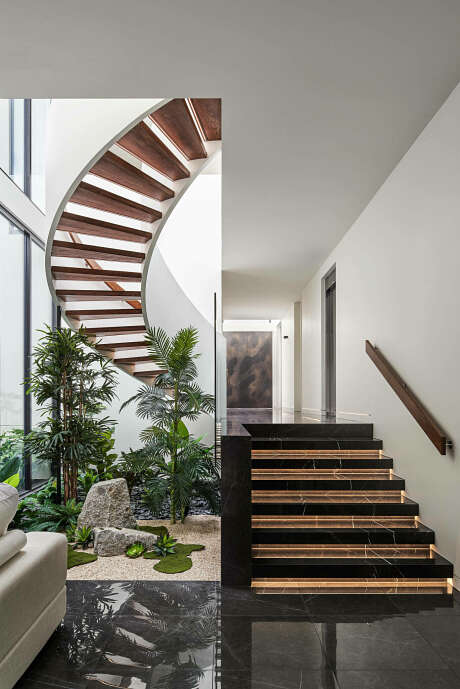
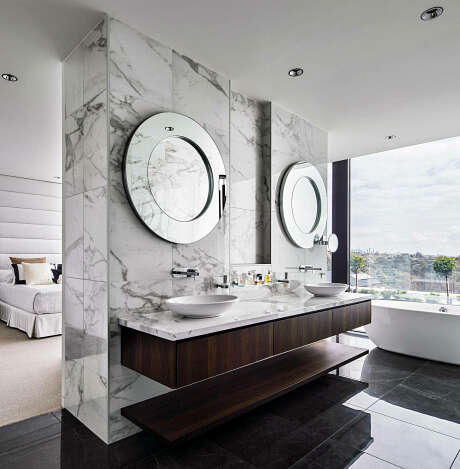
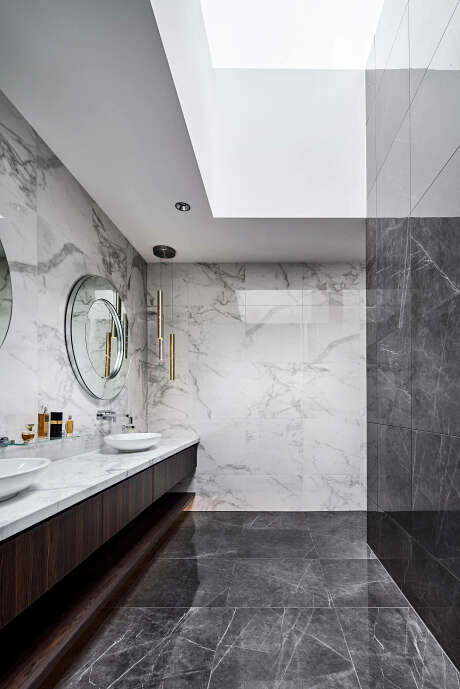
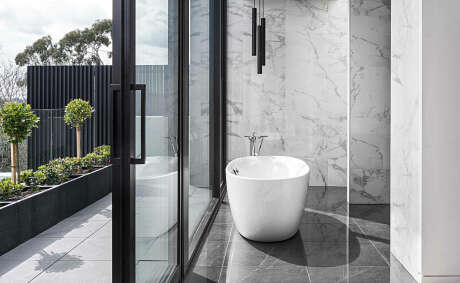
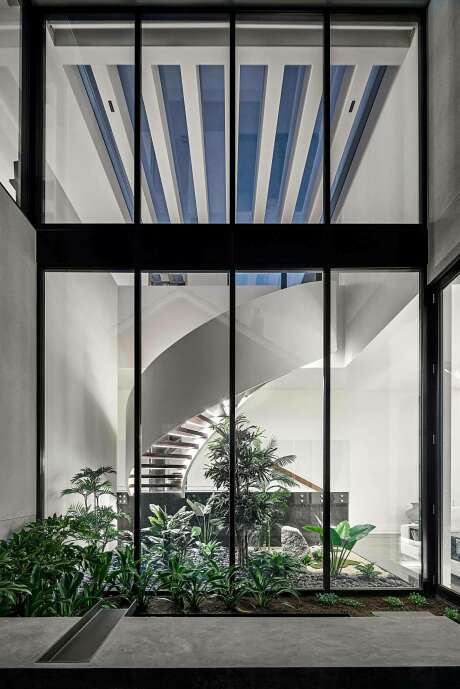
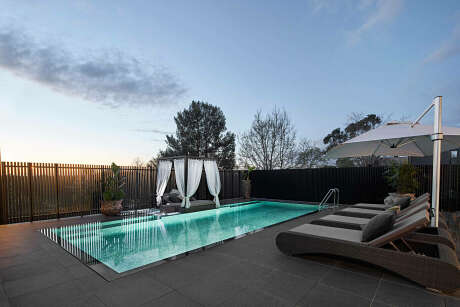
About Munro Street House
Resort-Style Living at the Kew Home
The Kew Home embodies the essence of daily resort living. Its design centers around grand floor plans that feature large, open spaces, marrying high-quality materials with meticulous detail.
A Kitchen and Home Flooded with Light
At the heart of the Munro Street project, the kitchen combines top-notch stone, fine timber, and modern practicality. Skylights span 80 square meters (861 square feet), bathing the area in daylight and soft glows. This illumination extends to the bathrooms, especially the master ensuite, which boasts views of the CBD.
Innovative Design for Sloping Terrain
To navigate the sloping terrain, a split-level ground floor was crafted, enhancing flow and adding character. This design invites a graceful step-down into the living area and allows for creative decoration. The Munro Street home’s spiral staircase stands as a striking focal point, demonstrating exquisite craftsmanship. Outside, the infinity pool offers elevated views, transforming the slope into a luxurious vantage point that echoes a high-end resort.
Photography by Peter Clarke
Visit C. Kairouz Architects
- by Matt Watts